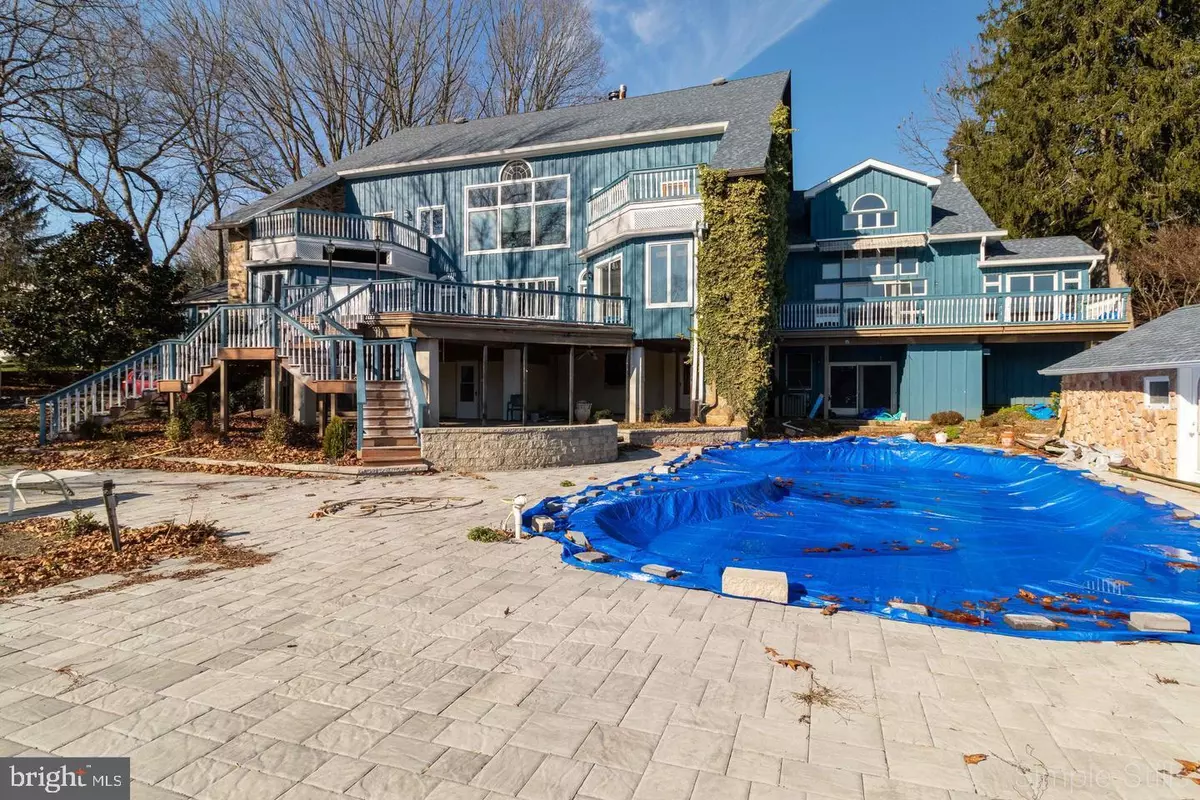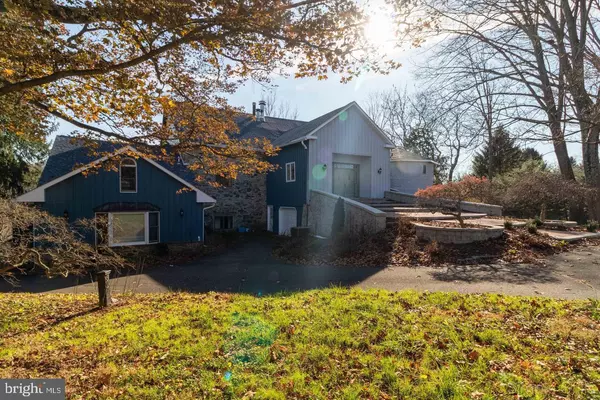$715,000
$749,900
4.7%For more information regarding the value of a property, please contact us for a free consultation.
7 Beds
12 Baths
12,000 SqFt
SOLD DATE : 05/06/2021
Key Details
Sold Price $715,000
Property Type Single Family Home
Sub Type Detached
Listing Status Sold
Purchase Type For Sale
Square Footage 12,000 sqft
Price per Sqft $59
Subdivision None Available
MLS Listing ID PACT2000074
Sold Date 05/06/21
Style Converted Barn
Bedrooms 7
Full Baths 9
Half Baths 3
HOA Y/N N
Abv Grd Liv Area 12,000
Originating Board BRIGHT
Year Built 1987
Annual Tax Amount $19,659
Tax Year 2020
Lot Size 4.000 Acres
Acres 4.0
Lot Dimensions 0.00 x 0.00
Property Description
Welcome to 305 Fairville Road! Located in the heart of Chadds Ford, a stone's throw from the Brandywine River Museum, this "Barn renovation" is a genuine horse property. This spacious home is over 12,000 sq ft of living space and is surrounded by 4 acres of country-side. The main home has 3 floors that include a Caretaker's cottage in the Silo and "pool boy" quarters! There is a separate but connected Guest home with 2 bedrooms, 2.1 baths and a full kitchen. The pool house has full bath, full kitchen, changing and great room that has been fully renovated. There is a barn, riding ring and shed. The main house is anchored by a 3 story dramatic stone fireplace and a wine tasting room/cellar located at the bottom of the silo. The top floor of the silo is a private office. The lower level bar and party room feels like a real commercial bar! The views are impressive from the oversized deck and the sitting rooms. The kitchen has a commercial stove top, granite and what you would expect and more. Each level of the property has its own garage. Brand new roof and exterior pavers done in 2019. This is a one of a kind property! Don't miss out. Property sold as is.
Location
State PA
County Chester
Area Pennsbury Twp (10364)
Zoning RES
Rooms
Other Rooms Living Room, Bedroom 2, Bedroom 3, Bedroom 4, Bedroom 5, Kitchen, Family Room, Bedroom 1, Bedroom 6
Basement Full
Main Level Bedrooms 4
Interior
Hot Water Bottled Gas
Heating Forced Air
Cooling Central A/C
Fireplaces Number 3
Heat Source Oil
Exterior
Parking Features Garage - Front Entry, Additional Storage Area, Inside Access
Garage Spaces 6.0
Pool In Ground
Water Access N
Accessibility None
Attached Garage 6
Total Parking Spaces 6
Garage Y
Building
Story 3
Sewer On Site Septic
Water Well
Architectural Style Converted Barn
Level or Stories 3
Additional Building Above Grade, Below Grade
New Construction N
Schools
School District Unionville-Chadds Ford
Others
Senior Community No
Tax ID 64-04 -0015.0100
Ownership Fee Simple
SqFt Source Assessor
Acceptable Financing Cash, Conventional
Listing Terms Cash, Conventional
Financing Cash,Conventional
Special Listing Condition Standard
Read Less Info
Want to know what your home might be worth? Contact us for a FREE valuation!

Our team is ready to help you sell your home for the highest possible price ASAP

Bought with andrew hocker • BHHS Fox & Roach-Rosemont






