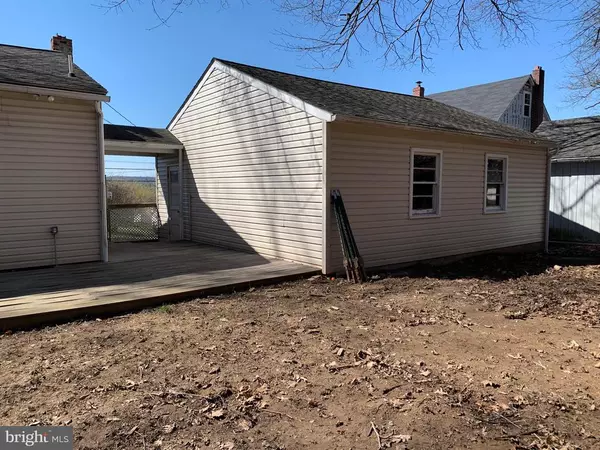$255,000
$249,900
2.0%For more information regarding the value of a property, please contact us for a free consultation.
3 Beds
1 Bath
1,088 SqFt
SOLD DATE : 05/13/2021
Key Details
Sold Price $255,000
Property Type Single Family Home
Sub Type Detached
Listing Status Sold
Purchase Type For Sale
Square Footage 1,088 sqft
Price per Sqft $234
Subdivision None Available
MLS Listing ID PALH116332
Sold Date 05/13/21
Style Ranch/Rambler
Bedrooms 3
Full Baths 1
HOA Y/N N
Abv Grd Liv Area 1,088
Originating Board BRIGHT
Year Built 1952
Annual Tax Amount $4,728
Tax Year 2020
Lot Size 0.758 Acres
Acres 0.76
Lot Dimensions 100 X 330
Property Description
Great location...Large lot...Many recent improvements...New windows throughout...New bathroom...New garage doors...New 200 AMP Service...New hot water heater...New baseboard heat...New stove, dishwasher, microwave & refrigerator...Hardwood floors refinished...New plumbing...Bedrooms with new drywall & insulation...Unfinished basement with outside entrance, high ceilings & laundry hookups...Deck...Oversized 2 car garage...Easy access to Saucon Rail Trail for biking & walking...
Location
State PA
County Lehigh
Area Coopersburg Boro (12305)
Zoning R2
Rooms
Other Rooms Living Room, Bedroom 2, Bedroom 3, Kitchen, Bedroom 1, Full Bath
Basement Full, Interior Access, Outside Entrance, Sump Pump, Unfinished
Main Level Bedrooms 3
Interior
Interior Features Wood Floors, Combination Kitchen/Dining, Attic
Hot Water Electric
Heating Baseboard - Electric
Cooling None
Flooring Ceramic Tile, Hardwood
Equipment Built-In Microwave, Dishwasher, Oven/Range - Electric, Refrigerator
Fireplace N
Window Features Replacement,Screens
Appliance Built-In Microwave, Dishwasher, Oven/Range - Electric, Refrigerator
Heat Source Electric
Laundry Basement, Hookup
Exterior
Exterior Feature Deck(s)
Parking Features Garage - Front Entry, Additional Storage Area, Oversized
Garage Spaces 2.0
Water Access N
Roof Type Asphalt,Shingle
Accessibility None
Porch Deck(s)
Attached Garage 2
Total Parking Spaces 2
Garage Y
Building
Story 1
Sewer Public Sewer
Water Public
Architectural Style Ranch/Rambler
Level or Stories 1
Additional Building Above Grade
Structure Type Dry Wall
New Construction N
Schools
School District Southern Lehigh
Others
Senior Community No
Tax ID 642376059711-1
Ownership Fee Simple
SqFt Source Estimated
Acceptable Financing Cash, Conventional, FHA, USDA, VA
Listing Terms Cash, Conventional, FHA, USDA, VA
Financing Cash,Conventional,FHA,USDA,VA
Special Listing Condition Standard
Read Less Info
Want to know what your home might be worth? Contact us for a FREE valuation!

Our team is ready to help you sell your home for the highest possible price ASAP

Bought with Bob Dandi • RE/MAX Central - Center Valley






