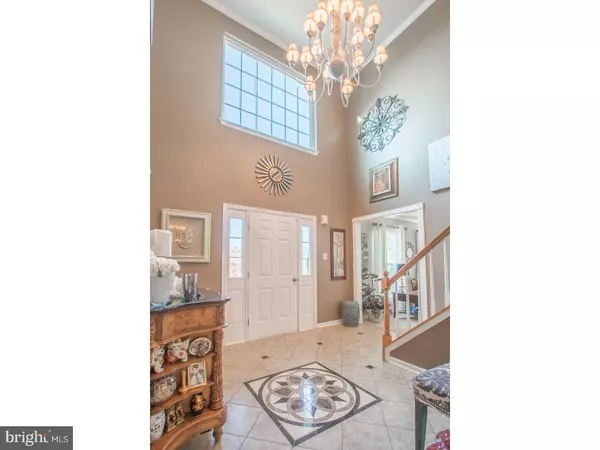$535,000
$542,500
1.4%For more information regarding the value of a property, please contact us for a free consultation.
4 Beds
4 Baths
4,498 SqFt
SOLD DATE : 05/31/2018
Key Details
Sold Price $535,000
Property Type Single Family Home
Sub Type Detached
Listing Status Sold
Purchase Type For Sale
Square Footage 4,498 sqft
Price per Sqft $118
Subdivision Doylestown Knoll
MLS Listing ID 1004392711
Sold Date 05/31/18
Style Colonial
Bedrooms 4
Full Baths 2
Half Baths 2
HOA Y/N N
Abv Grd Liv Area 4,498
Originating Board TREND
Year Built 1997
Annual Tax Amount $6,982
Tax Year 2018
Lot Size 0.403 Acres
Acres 0.4
Lot Dimensions 92X136
Property Description
Start your New Year off right in this spectacularly expanded York model on a premier lot in exclusive Doylestown Knoll! Conveniently located minutes from 611,202, 313, 152, Stump Rd, & Lower State Rd. Stunning curb appeal with professionally landscaped front yard and huge, 6+car driveway! Award-winning Central Bucks Schools!! Fully finished walk-out basement, remodeled kitchen, huge fenced-in yard, beautiful patio, new HVAC, new water heater....the list is endless! Step into your 2-story dramatic foyer, complete with custom door, sidelights, and a fabulous picture window allowing sunlight to cascade over the exquisite porcelain tile with hand-crafted marble medallion. The angled stairs with convenient landing create a stunning contemporary ambiance to showcase beautiful artwork and focus on your grand entrance! The gorgeous living room features warm gray walls accented by the crisp white trim, plush carpeting,& new windows! The fabulous custom-built kitchen boasts antique white cabinetry, Typhoon Bordeaux granite countertops, stunning porcelain tile with black absolute granite insert, stainless steel appliances, gas stove, tile backsplash, recessed lighting,& exquisite chandelier! The elegant dining room has upgraded carpets, fresh paint, pretty chandelier,& bright windows overlooking your lush, fenced-in yard. The sun-drenched family room boasts new carpets, new paint, new windows, modern ceiling fan,& leads thru the back door to your tree-lined EP Henry patio. Enjoy a glass of wine in your very own private oasis. Don't forget the oversized storage shed with convenient electric running to it. Expansive walk-out basement is fully finished, with media room, game room, bedroom area,& bathroom! The impressive master suite boasts dramatic vaulted ceilings, immense sitting room, plush carpeting, new windows, huge walk-in closets,& a luxurious master bath! The splendid master bath boasts luxurious garden soaking tub, exquisite tile flooring, Jack-n-Jill marble sink with cherry cabinets, and huge separate shower. The additional lovely bedrooms boast plush carpeting, new windows, massive closets,fresh paint, 6-paneled doors, new light fixtures, delicately hand-painted light switches...the attention to detail is limitless. Plenty to do nearby at Peddlers Village in New Hope, the Shops at Valley Square, Winding Brook Farm, the Castle Park, Peace Valley Park, Warrington Crossings Cinema, and Nockamixon State Park. Don't miss out on your dream home! Open House Sun!
Location
State PA
County Bucks
Area Doylestown Twp (10109)
Zoning R1
Rooms
Other Rooms Living Room, Dining Room, Primary Bedroom, Bedroom 2, Bedroom 3, Kitchen, Family Room, Bedroom 1, Other
Basement Full, Outside Entrance, Fully Finished
Interior
Interior Features Primary Bath(s), Kitchen - Island, Ceiling Fan(s), Dining Area
Hot Water Natural Gas
Heating Gas, Forced Air
Cooling Central A/C
Flooring Wood, Fully Carpeted, Tile/Brick
Equipment Dishwasher, Disposal
Fireplace N
Window Features Energy Efficient,Replacement
Appliance Dishwasher, Disposal
Heat Source Natural Gas
Laundry Main Floor
Exterior
Exterior Feature Patio(s)
Garage Spaces 5.0
Utilities Available Cable TV
Water Access N
Accessibility None
Porch Patio(s)
Total Parking Spaces 5
Garage N
Building
Lot Description Front Yard, Rear Yard, SideYard(s)
Story 2
Sewer Public Sewer
Water Public
Architectural Style Colonial
Level or Stories 2
Additional Building Above Grade
Structure Type 9'+ Ceilings
New Construction N
Schools
Elementary Schools Mill Creek
Middle Schools Unami
High Schools Central Bucks High School South
School District Central Bucks
Others
Senior Community No
Tax ID 09-066-051
Ownership Fee Simple
Acceptable Financing Conventional, VA, FHA 203(b)
Listing Terms Conventional, VA, FHA 203(b)
Financing Conventional,VA,FHA 203(b)
Read Less Info
Want to know what your home might be worth? Contact us for a FREE valuation!

Our team is ready to help you sell your home for the highest possible price ASAP

Bought with Loretta A McKeogh • Long & Foster Real Estate, Inc.






