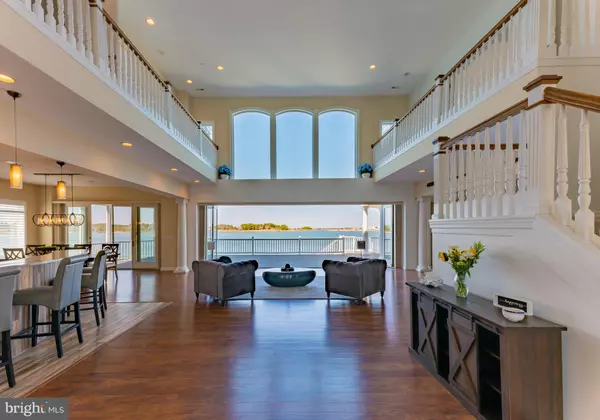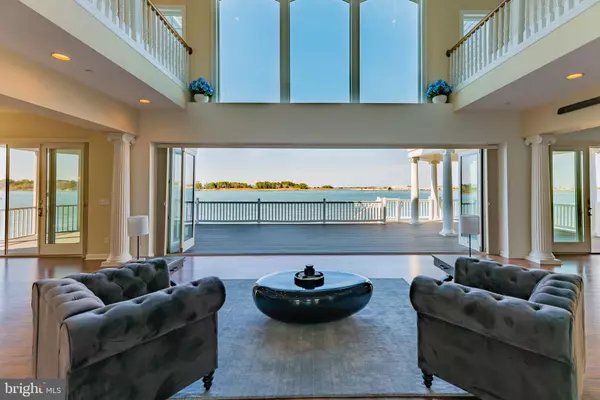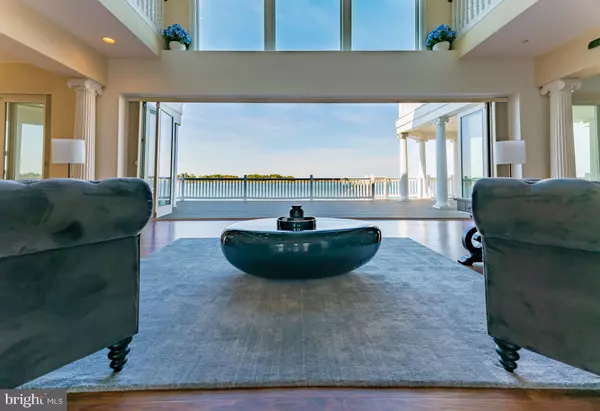$2,850,000
$2,950,000
3.4%For more information regarding the value of a property, please contact us for a free consultation.
7 Beds
8 Baths
12,000 SqFt
SOLD DATE : 06/09/2021
Key Details
Sold Price $2,850,000
Property Type Single Family Home
Sub Type Detached
Listing Status Sold
Purchase Type For Sale
Square Footage 12,000 sqft
Price per Sqft $237
Subdivision South Shore Marina
MLS Listing ID DESU180632
Sold Date 06/09/21
Style Coastal,Contemporary
Bedrooms 7
Full Baths 6
Half Baths 2
HOA Fees $165/ann
HOA Y/N Y
Abv Grd Liv Area 12,000
Originating Board BRIGHT
Year Built 2016
Annual Tax Amount $4,937
Tax Year 2020
Lot Size 0.290 Acres
Acres 0.29
Lot Dimensions 80.00 x 160.00
Property Description
This unique home truly defines coastal lifestyle! Located on the South Side of the Indian River Inlet. Within the protected boundaries of the State Park, this home is only 5 miles from both Bethany and Rehoboth Beach. The community of South Shore Marina is gated with amenities such as, a swimming pool, tennis courts, a clubhouse and a marina. The beach is accessible by bicycle, golf cart, on foot or by car (beach parking is provided by State Park.) Other activities include oceanfront dining and various State Park amenities along with a restaurant right down the street! After you've enjoyed a fun-filled day, it's time to go and enjoy your 12,000 sqft WATERFRONT home - newly built in 2016. There is a water view from every window! This home features 7 bedrooms, 6 full baths and 2 half baths. Notable features include partial steel framing, Wolfe appliances, double laundry rooms (lower and upper floor) and an elevator. To say the least, this home is designed to entertain both families and guests and guaranteed to be the most spacious within this price point. The open floor plan and cathedral ceilings create an extremely high end setting. The owners built this home to personal standards that convey quality and craftsmanship at every corner. You're invited to come see this home for yourself!
Location
State DE
County Sussex
Area Baltimore Hundred (31001)
Zoning MR
Rooms
Main Level Bedrooms 7
Interior
Interior Features Air Filter System, Bar, Built-Ins, Carpet, Ceiling Fan(s), Combination Kitchen/Dining, Dining Area, Elevator, Floor Plan - Open, Kitchen - Gourmet, Kitchen - Island, Primary Bedroom - Ocean Front, Recessed Lighting, Soaking Tub, Sprinkler System, Upgraded Countertops, Walk-in Closet(s), WhirlPool/HotTub, Window Treatments, Wood Floors, Wood Stove, Other, Primary Bedroom - Bay Front
Hot Water Tankless
Heating Heat Pump(s)
Cooling Central A/C
Flooring Carpet, Ceramic Tile, Concrete, Laminated, Tile/Brick
Fireplaces Number 1
Fireplaces Type Wood
Equipment Dishwasher, Dryer, Energy Efficient Appliances, Extra Refrigerator/Freezer, Exhaust Fan, Icemaker, Microwave, Oven - Self Cleaning, Range Hood, Refrigerator, Six Burner Stove, Washer, Water Heater - Tankless
Fireplace Y
Window Features Double Pane,Energy Efficient
Appliance Dishwasher, Dryer, Energy Efficient Appliances, Extra Refrigerator/Freezer, Exhaust Fan, Icemaker, Microwave, Oven - Self Cleaning, Range Hood, Refrigerator, Six Burner Stove, Washer, Water Heater - Tankless
Heat Source Electric
Laundry Has Laundry, Lower Floor, Upper Floor
Exterior
Exterior Feature Balcony, Deck(s), Porch(es), Enclosed
Parking Features Built In, Garage - Front Entry, Garage Door Opener, Oversized
Garage Spaces 6.0
Fence Invisible
Amenities Available Club House, Gated Community, Marina/Marina Club, Pool - Outdoor, Tennis Courts
Waterfront Description Rip-Rap
Water Access Y
View Bay, Ocean, Panoramic, Marina
Roof Type Architectural Shingle,Pitched
Accessibility 2+ Access Exits, Elevator
Porch Balcony, Deck(s), Porch(es), Enclosed
Attached Garage 2
Total Parking Spaces 6
Garage Y
Building
Lot Description Bulkheaded, Rip-Rapped
Story 3
Foundation Crawl Space, Pilings
Sewer Public Sewer
Water Public
Architectural Style Coastal, Contemporary
Level or Stories 3
Additional Building Above Grade, Below Grade
Structure Type 9'+ Ceilings,Dry Wall
New Construction N
Schools
School District Indian River
Others
HOA Fee Include Common Area Maintenance,Management,Pool(s),Security Gate,Snow Removal
Senior Community No
Tax ID 134-02.00-17.00
Ownership Fee Simple
SqFt Source Assessor
Security Features Electric Alarm,Exterior Cameras,Security Gate,Security System,Sprinkler System - Indoor
Acceptable Financing Cash, Conventional
Listing Terms Cash, Conventional
Financing Cash,Conventional
Special Listing Condition Standard
Read Less Info
Want to know what your home might be worth? Contact us for a FREE valuation!

Our team is ready to help you sell your home for the highest possible price ASAP

Bought with LESLIE KOPP • Long & Foster Real Estate, Inc.






