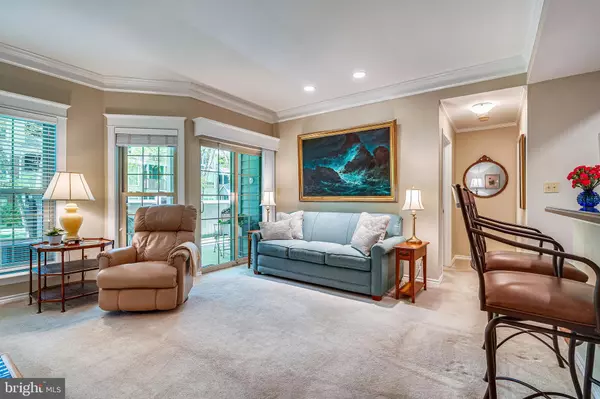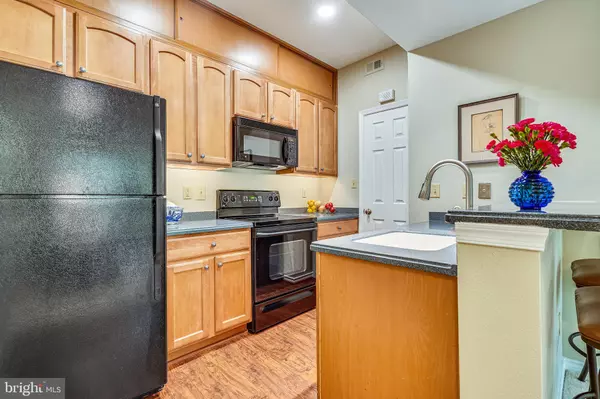$236,500
$236,500
For more information regarding the value of a property, please contact us for a free consultation.
1 Bed
1 Bath
700 SqFt
SOLD DATE : 06/10/2021
Key Details
Sold Price $236,500
Property Type Condo
Sub Type Condo/Co-op
Listing Status Sold
Purchase Type For Sale
Square Footage 700 sqft
Price per Sqft $337
Subdivision Penderbrook
MLS Listing ID VAFX1196622
Sold Date 06/10/21
Style Transitional
Bedrooms 1
Full Baths 1
Condo Fees $285/mo
HOA Y/N N
Abv Grd Liv Area 700
Originating Board BRIGHT
Year Built 1988
Annual Tax Amount $2,222
Tax Year 2021
Property Description
PERFECTION!!! This is NOT your standard Penderbrook Condo... Tailored to Perfection & augmented beyond the competition, this Jewel shines! This original owner has gone to great expense to present a meticulous and elegant unit. No Detail has been overlooked! All windows and the sliding glass door were replaced in 2010. A new Carrier HVAC was installed in August of 2014. This unit is stylish beyond expectation--- Wide Crown molding and Upgraded Brushed Nickel Hardware and 6 panel doors throughout. Custom lighting includes ample recessed lighting and artistically positioned spotlights for artwork. The Kitchen enjoys Pergo Wood-like Laminate Flooring. Window Toppers and Casements throughout (2008) and a Custom Valence for sliding Glass door (2017). In the living room, a built-in Alcove Cabinet provides display space for your books or collectibles as well as two hanging file drawers and slide-out swivel mount for large TV (TV also conveys). The living room also enjoys a wood burning fireplace with black granite surround and elegant mantle with dentil molding. All interior doors were replaced with 6-panel doors in 2008. In the Maple Kitchen with Corian counters, upper cabinets for storage of holiday items was installed at seller expense, as were pull-out drawers in base cabinets and under-cabinet lighting. A spacious pantry sits off the kitchen, and a breakfast bar opens the kitchen into the living room. The bedroom is large and enjoys a volume ceiling and opens into a dressing room/walk-in closet with ample shelving. In the en suite bathroom, the seller went to extra expense to install additional drawers, as well as storage cabinetry above the washer/dryer , a soft-close medicine cabinet, and a new exhaust fan. ... There are even extra lights with dimmer switches in the living room, and additional electrical receptacles. The kitchen and bath also enjoy stylish upgraded faucets. Custom window blinds throughout. The living room opens with an upgraded door to a spacious fenced patio, ideal for the dog, or to relax and read your book on a summer afternoon. Large storage closet off the patio. ... To repeat, not a single detail has been overlooked. The entire condo was painted in 2021.... Penderbrook Square has its own exercise facility and swimming pool, in addition to enjoying all the phenomenal amenities of Penderbrook. These include an award-winning golf course, swimming pools, tennis courts, another exercise facility, basketball, volleyball, tot lots... the list goes on. Commuter Bus at the corner. Walk to shopping. Five minutes to Wegmans, Whole Foods, Fairfax Corner.
Location
State VA
County Fairfax
Zoning 308
Rooms
Other Rooms Living Room, Primary Bedroom, Kitchen, Foyer, Primary Bathroom
Main Level Bedrooms 1
Interior
Interior Features Built-Ins, Ceiling Fan(s), Crown Moldings, Entry Level Bedroom, Floor Plan - Open, Kitchen - Eat-In, Pantry, Recessed Lighting, Tub Shower, Upgraded Countertops, Walk-in Closet(s)
Hot Water Electric
Heating Heat Pump(s)
Cooling Central A/C
Fireplaces Number 1
Fireplaces Type Mantel(s), Screen, Marble
Equipment Built-In Microwave, Dishwasher, Disposal, Dryer, Refrigerator, Stove, Washer, Water Heater
Fireplace Y
Appliance Built-In Microwave, Dishwasher, Disposal, Dryer, Refrigerator, Stove, Washer, Water Heater
Heat Source Electric
Laundry Dryer In Unit, Washer In Unit
Exterior
Garage Spaces 1.0
Amenities Available Basketball Courts, Club House, Common Grounds, Exercise Room, Fitness Center, Meeting Room, Pool - Outdoor, Tennis Courts, Tot Lots/Playground
Waterfront N
Water Access N
Accessibility None
Total Parking Spaces 1
Garage N
Building
Story 1
Unit Features Garden 1 - 4 Floors
Sewer Public Sewer
Water Public
Architectural Style Transitional
Level or Stories 1
Additional Building Above Grade, Below Grade
New Construction N
Schools
Elementary Schools Waples Mill
Middle Schools Franklin
High Schools Oakton
School District Fairfax County Public Schools
Others
HOA Fee Include Common Area Maintenance,Ext Bldg Maint,Management,Pool(s),Reserve Funds,Road Maintenance,Snow Removal,Trash,Water
Senior Community No
Tax ID 0463 25 1203
Ownership Condominium
Security Features Electric Alarm
Special Listing Condition Standard
Read Less Info
Want to know what your home might be worth? Contact us for a FREE valuation!

Our team is ready to help you sell your home for the highest possible price ASAP

Bought with Nathan Daniel Johnson • Keller Williams Capital Properties






