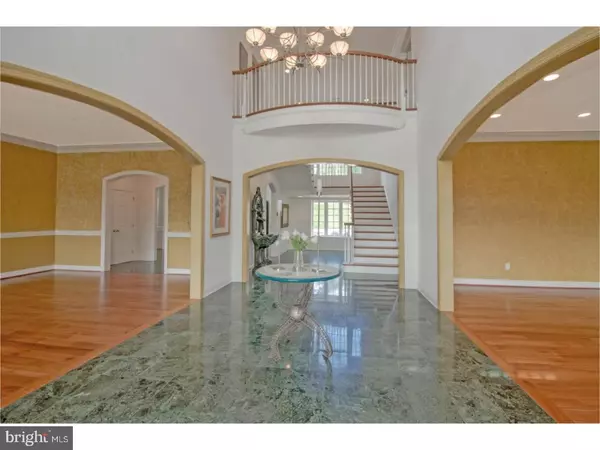$3,700,000
$3,999,000
7.5%For more information regarding the value of a property, please contact us for a free consultation.
6 Beds
8 Baths
9,500 SqFt
SOLD DATE : 06/18/2021
Key Details
Sold Price $3,700,000
Property Type Single Family Home
Sub Type Detached
Listing Status Sold
Purchase Type For Sale
Square Footage 9,500 sqft
Price per Sqft $389
Subdivision Harrison Estate
MLS Listing ID 1000467337
Sold Date 06/18/21
Style Colonial
Bedrooms 6
Full Baths 6
Half Baths 2
HOA Fees $6/ann
HOA Y/N Y
Abv Grd Liv Area 9,500
Originating Board TREND
Year Built 2001
Annual Tax Amount $16,073
Tax Year 2018
Lot Size 13.481 Acres
Acres 13.48
Property Description
Absolutely magnificent estate property on over 13.5 of the most gorgeous and picturesque acres in Delaware County. The setting will take your breath away as a long private driveway eloquently guides you towards the three structures that harmoniously blend together and create the family compound that it is today. The Main House is only 15 years old, but was built with the finest of materials so it gracefully blends in with both the restored Barn and original historic farmhouse that dates back to 1700's. The best of the old and new begins with a beautiful 5 Bedroom, 6 Full and 2 Half Bath home that offers an open floor plan with soaring ceilings and was designed from front to back to capture the property's stunning setting. Gleaming hardwood floors gracefully carry you from the formal rooms of the house into the wonderful family friendly space with gourmet Kitchen and magnificent Great Room that lead out to extensive patio areas surrounded by stone walls, fire pit, and sport court for your outside entertainment. The Second Floor has a exquisite Master Suite with a recently renovated Master Bath and 4 additional en-suite Bedrooms and updated Baths. The Third Floor is also finished providing additional recreational space or could be a 6th Bedroom. This wonderful home is completed by a fabulous finished day lite Lower Level with Exercise Room and in home Movie Theatre. A covered breezeway leads you into the recently restored Party Barn and 4 car Garage. Sensational views can be captured from this barns second floor palladian windows with soaring beams, magnificent chandeliers and finished space guaranteed to provide alot of fun! This estate is completed by a third structure know as the "Iddings House",that too has been recently restored while preserving its charm of a by gone era into a 2 Bedroom 2 Bath Guest Cottage. This estate property is truly a one of a kind, providing a story book setting with multiple restored structures that are move in ready and anxiously await its next homeowners!! Extra Bonus: LOW TAXES!!
Location
State PA
County Delaware
Area Newtown Twp (10430)
Zoning RESI
Rooms
Other Rooms Living Room, Dining Room, Primary Bedroom, Bedroom 2, Bedroom 3, Bedroom 5, Kitchen, Family Room, Bedroom 1, Exercise Room, Other, Office, Media Room, Attic
Basement Full, Fully Finished
Interior
Interior Features Primary Bath(s), Kitchen - Island, Wet/Dry Bar, Dining Area
Hot Water Natural Gas
Heating Hot Water
Cooling Central A/C
Flooring Wood, Fully Carpeted, Tile/Brick, Marble
Fireplaces Type Marble, Stone
Fireplace Y
Heat Source Oil
Laundry Upper Floor
Exterior
Exterior Feature Patio(s), Porch(es), Breezeway
View Y/N Y
Water Access N
View Water
Roof Type Pitched,Wood
Accessibility None
Porch Patio(s), Porch(es), Breezeway
Garage N
Building
Lot Description Open, Front Yard, Rear Yard, SideYard(s)
Story 2
Foundation Concrete Perimeter
Sewer On Site Septic
Water Public
Architectural Style Colonial
Level or Stories 2
Additional Building Above Grade
Structure Type Cathedral Ceilings,9'+ Ceilings
New Construction N
Schools
Elementary Schools Culbertson
Middle Schools Paxon Hollow
High Schools Marple Newtown
School District Marple Newtown
Others
HOA Fee Include Common Area Maintenance
Senior Community No
Tax ID 30-00-02462-05
Ownership Fee Simple
SqFt Source Estimated
Security Features Security System
Acceptable Financing Conventional
Listing Terms Conventional
Financing Conventional
Special Listing Condition Standard
Read Less Info
Want to know what your home might be worth? Contact us for a FREE valuation!

Our team is ready to help you sell your home for the highest possible price ASAP

Bought with Dana S Hospodar • BHHS Fox & Roach Wayne-Devon






