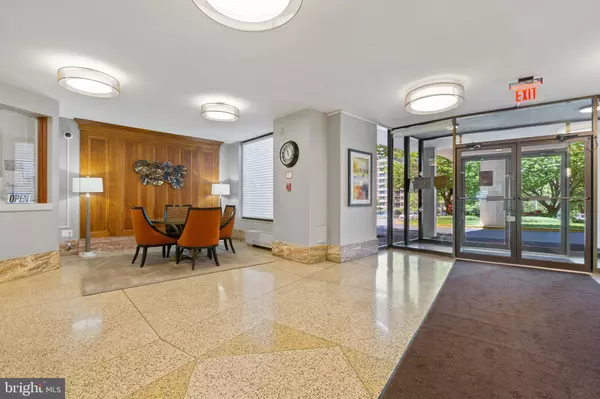$153,000
$158,300
3.3%For more information regarding the value of a property, please contact us for a free consultation.
1 Bed
1 Bath
772 SqFt
SOLD DATE : 06/21/2021
Key Details
Sold Price $153,000
Property Type Condo
Sub Type Condo/Co-op
Listing Status Sold
Purchase Type For Sale
Square Footage 772 sqft
Price per Sqft $198
Subdivision University Towers Codm
MLS Listing ID MDMC757564
Sold Date 06/21/21
Style Unit/Flat,Traditional
Bedrooms 1
Full Baths 1
Condo Fees $565/mo
HOA Y/N N
Abv Grd Liv Area 772
Originating Board BRIGHT
Year Built 1967
Annual Tax Amount $1,031
Tax Year 2021
Property Description
FIRST OPEN! . SATURDAY MAY 15 & SUNDAY MAY 16 ** 1:00 PM 3:00 PM. Welcome to this meticulously renovated 1 Bed -1 Bathroom high rise Condominium. This exquisite unit has all the upgrades and amenities you are looking for. Recently remodeled bath with designer ceramic tile and a contemporary vanity ! Updated kitchen with granite counter tops , Stainless Steel Appliances and a tile backsplash - which adds a fresh and modern look. Enjoy new wood look laminate floors , a generous living room - dining area w/ scenic and sky views! New windows with screens bring in the light. Condo amenities include Pool, Tennis Courts and an in property event room. Mutiple Elevators, Secured Building with a staffed front desk. , Location is AMAZING.......Close to Sligo Creek Trail, Kemp Mill Shopping Center, Newly Rebuilt Community Kemp Mill Park, Shopping Centers, , CVS, New Wheaton Library, Holy Cross Hospital, and MDOT. Minutes from I-495 Beltway , and Metro bus stop. Minutes from prestigious Four Corners neighborhood and much more. Unit is MOVE IN READY. This is the one you've been waiting for!
Location
State MD
County Montgomery
Zoning RH
Direction West
Rooms
Other Rooms Dining Room, Primary Bedroom, Kitchen, Primary Bathroom
Main Level Bedrooms 1
Interior
Interior Features Breakfast Area, Combination Dining/Living, Dining Area, Elevator, Floor Plan - Open, Kitchen - Eat-In, Window Treatments, Store/Office
Hot Water Electric
Heating Central
Cooling Central A/C
Flooring Laminated, Ceramic Tile
Equipment Dishwasher, Disposal, Exhaust Fan, Oven/Range - Gas, Refrigerator, Icemaker
Furnishings No
Fireplace N
Window Features Screens
Appliance Dishwasher, Disposal, Exhaust Fan, Oven/Range - Gas, Refrigerator, Icemaker
Heat Source Electric
Laundry Shared, Basement, Lower Floor
Exterior
Garage Basement Garage, Covered Parking, Underground
Garage Spaces 1.0
Utilities Available Above Ground, Electric Available, Sewer Available, Water Available, Natural Gas Available
Amenities Available Concierge, Community Center, Elevator, Jog/Walk Path, Party Room, Picnic Area, Pool - Outdoor, Tennis Courts
Waterfront N
Water Access N
View City
Roof Type Concrete
Street Surface Black Top
Accessibility Elevator
Total Parking Spaces 1
Garage N
Building
Story 1
Unit Features Hi-Rise 9+ Floors
Sewer Public Sewer
Water Public
Architectural Style Unit/Flat, Traditional
Level or Stories 1
Additional Building Above Grade, Below Grade
Structure Type Dry Wall
New Construction N
Schools
Elementary Schools Kemp Mill
Middle Schools Eastern
High Schools Northwood
School District Montgomery County Public Schools
Others
Pets Allowed N
HOA Fee Include Air Conditioning,Common Area Maintenance,Electricity,Ext Bldg Maint,Gas,Heat,Pool(s),Trash,Snow Removal,Water,Insurance,Recreation Facility,Reserve Funds
Senior Community No
Tax ID 161302251302
Ownership Condominium
Security Features Carbon Monoxide Detector(s),Desk in Lobby,Exterior Cameras,Fire Detection System,Main Entrance Lock,Smoke Detector,Intercom,Security System
Acceptable Financing Conventional, FHA, VA
Horse Property N
Listing Terms Conventional, FHA, VA
Financing Conventional,FHA,VA
Special Listing Condition Standard
Read Less Info
Want to know what your home might be worth? Contact us for a FREE valuation!

Our team is ready to help you sell your home for the highest possible price ASAP

Bought with laura lynn pawlowski • Keller Williams Capital Properties






