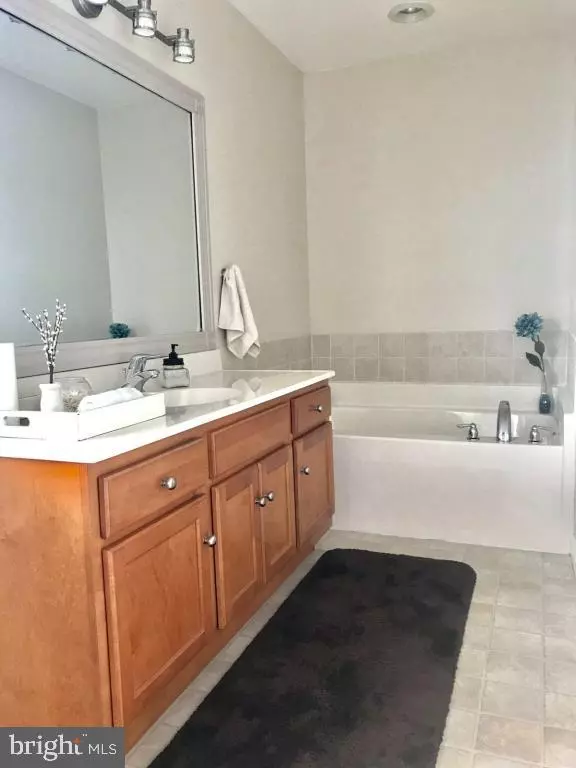$251,000
$264,990
5.3%For more information regarding the value of a property, please contact us for a free consultation.
4 Beds
3 Baths
1,798 SqFt
SOLD DATE : 07/07/2017
Key Details
Sold Price $251,000
Property Type Single Family Home
Sub Type Detached
Listing Status Sold
Purchase Type For Sale
Square Footage 1,798 sqft
Price per Sqft $139
Subdivision Cedar Hollow
MLS Listing ID 1003019443
Sold Date 07/07/17
Style Colonial
Bedrooms 4
Full Baths 2
Half Baths 1
HOA Y/N N
Abv Grd Liv Area 1,798
Originating Board LCAOR
Year Built 2006
Annual Tax Amount $4,228
Lot Size 8,712 Sqft
Acres 0.2
Property Description
Excellent home in beautiful Cedar Hollow. Garman built Oriole Model has a great floor plan, roomy eat-in kitchen, first floor family room with gas fireplace, master bathroom has a shower and whirlpool tub. Lots of light makes this an excellent choice. Matching shed in backyard offers workshop and extra space for tools and equipment. All light fixtures and hardware upgraded in the entire home, along with 4 new Hunter ceiling fans. Plantation style blinds add charm, newer water softener, dishwasher, and stove. Brand new hot water heater as of 2017. Upgraded roof ridge vents also installed. HVAC system maintained and serviced regularly, yard professionally maintained. All appliances and washer/dryer are included in sale. No HOA's!!!!!!!
Location
State PA
County Lancaster
Area Penn Twp (10550)
Rooms
Other Rooms Living Room, Dining Room, Bedroom 2, Bedroom 3, Bedroom 4, Kitchen, Family Room, Bedroom 1
Basement Unfinished
Interior
Interior Features Formal/Separate Dining Room, Built-Ins
Hot Water Electric
Heating Forced Air, Heat Pump(s)
Cooling Central A/C
Fireplaces Number 1
Equipment Dryer, Refrigerator, Washer, Dishwasher, Built-In Microwave, Oven/Range - Electric
Fireplace Y
Appliance Dryer, Refrigerator, Washer, Dishwasher, Built-In Microwave, Oven/Range - Electric
Heat Source Natural Gas
Exterior
Exterior Feature Deck(s)
Garage Spaces 2.0
Water Access N
Roof Type Shingle,Composite
Porch Deck(s)
Attached Garage 2
Total Parking Spaces 2
Garage Y
Building
Story 2
Sewer Public Sewer
Water Public
Architectural Style Colonial
Level or Stories 2
Additional Building Above Grade, Below Grade
New Construction N
Schools
School District Manheim Central
Others
Tax ID 500-80618-0-0000
Ownership Other
Read Less Info
Want to know what your home might be worth? Contact us for a FREE valuation!

Our team is ready to help you sell your home for the highest possible price ASAP

Bought with Leah M. Davis • Berkshire Hathaway HomeServices Homesale Realty






