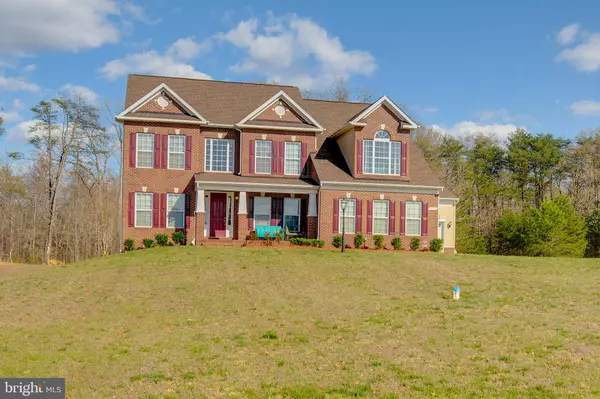$810,000
$795,000
1.9%For more information regarding the value of a property, please contact us for a free consultation.
4 Beds
5 Baths
5,867 SqFt
SOLD DATE : 06/30/2021
Key Details
Sold Price $810,000
Property Type Single Family Home
Sub Type Detached
Listing Status Sold
Purchase Type For Sale
Square Footage 5,867 sqft
Price per Sqft $138
Subdivision Ridge Grove Estates
MLS Listing ID MDCH222748
Sold Date 06/30/21
Style Colonial
Bedrooms 4
Full Baths 4
Half Baths 1
HOA Fees $22/ann
HOA Y/N Y
Abv Grd Liv Area 4,222
Originating Board BRIGHT
Year Built 2016
Annual Tax Amount $8,493
Tax Year 2020
Lot Size 4.157 Acres
Acres 4.16
Property Description
AWESOME!!! This Sonoma Model has everything you need....plenty of upgrades and an open layout, with close to 6000 sq ft of finished living space, and situated on over 4 acres! Walk in from the front porch onto the hardwood floors into the 2 story foyer, with gorgeous columns. The Gourmet kitchen features granite counters with a beautiful back splash,, stainless steel appliances, including a Viking gas stove and refrigerator, prep sink in the large island, pot filler, walk-in pantry. There is a breakfast bar between the kitchen and the morning room, all with tile flooring and open to the family room.... perfect for entertaining. Check out the new maintenance free deck with lights and speakers, to enjoy the large backyard and trees, that is quiet and private. Main level office for the professionals in the family. Upper Level has 4 spacious bedrooms which include a guest room with a full bath, a full bathroom with 2 sinks to be shared by 2 other bedrooms with walk-in closets, and the owner's suite with a tray ceiling, Gigantic Walk-IN Closet with a huge walk-in dressing room with shelves and drawers suspended from ceiling , Royal bath that has a jacuzzi tub and also a glass block and tile shower with built in seating, 2 sinks, 2 water closets, with tile floor, and French double doors open out to a private deck from the bedroom. NEW Fully finished basement with wet bar, theater room, full bath, rec room, exercise room and walk out to patio. Two car side load equipped with openers and remote, a third 1 car garage for that special automobile. Other features include Nuvo sound system, taller doors, 9 foot ceilings, gas light in front yard, and brick columns with lanterns illuminate the driveway entrance.
Location
State MD
County Charles
Zoning AC
Rooms
Basement Fully Finished, Outside Entrance
Interior
Interior Features Wet/Dry Bar, Walk-in Closet(s), Upgraded Countertops, Store/Office, Sprinkler System, Recessed Lighting, Pantry, Additional Stairway, Attic, Carpet, Ceiling Fan(s), Crown Moldings, Dining Area, Family Room Off Kitchen, Floor Plan - Open, Formal/Separate Dining Room, Intercom
Hot Water Electric
Heating Heat Pump(s)
Cooling Heat Pump(s)
Fireplaces Number 1
Fireplace Y
Heat Source Electric
Exterior
Exterior Feature Balcony, Deck(s), Patio(s)
Parking Features Garage - Side Entry, Garage - Front Entry
Garage Spaces 9.0
Utilities Available Electric Available
Water Access N
Street Surface Black Top
Accessibility None
Porch Balcony, Deck(s), Patio(s)
Attached Garage 3
Total Parking Spaces 9
Garage Y
Building
Story 2
Sewer On Site Septic, Grinder Pump
Water Well
Architectural Style Colonial
Level or Stories 2
Additional Building Above Grade, Below Grade
New Construction N
Schools
School District Charles County Public Schools
Others
Pets Allowed N
Senior Community No
Tax ID 0908352873
Ownership Fee Simple
SqFt Source Assessor
Acceptable Financing Conventional, VA, Cash
Listing Terms Conventional, VA, Cash
Financing Conventional,VA,Cash
Special Listing Condition Standard
Read Less Info
Want to know what your home might be worth? Contact us for a FREE valuation!

Our team is ready to help you sell your home for the highest possible price ASAP

Bought with CHRISTOPHER PERRY • Coldwell Banker Realty






