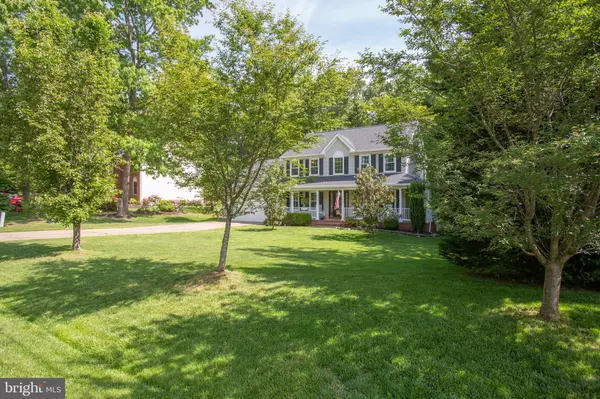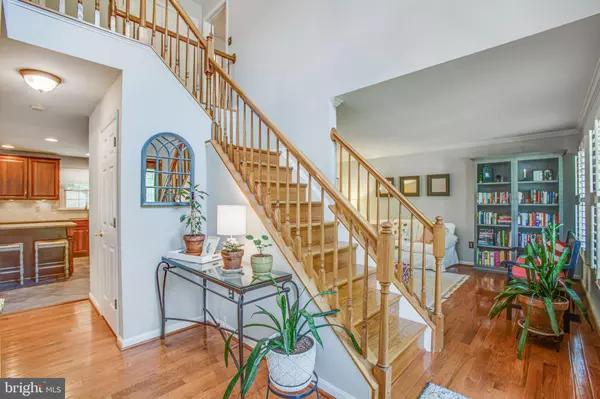$515,000
$469,900
9.6%For more information regarding the value of a property, please contact us for a free consultation.
4 Beds
4 Baths
3,201 SqFt
SOLD DATE : 07/08/2021
Key Details
Sold Price $515,000
Property Type Single Family Home
Sub Type Detached
Listing Status Sold
Purchase Type For Sale
Square Footage 3,201 sqft
Price per Sqft $160
Subdivision Fox Point
MLS Listing ID VASP231592
Sold Date 07/08/21
Style Colonial
Bedrooms 4
Full Baths 3
Half Baths 1
HOA Fees $53/qua
HOA Y/N Y
Abv Grd Liv Area 2,316
Originating Board BRIGHT
Year Built 1999
Annual Tax Amount $2,781
Tax Year 2020
Lot Size 1.332 Acres
Acres 1.33
Property Description
Summertime in Fox Point awaits you in this immaculate home! Your tour begins on the wrap around front porch featuring rocking chairs and a tree-lined border for shade and privacy. Enter into the 2-story foyer with gleaming hardwood floors and flanked by a spacious home office and the formal living room. Plantation shutters allow privacy and shade throughout the year, too. The formal dining room has magnificent views of the manicured backyard and a peek at the sunporch. The heart of this home is the stunning kitchen featuring stainless steel appliances, upper-end cabinets with soft-close drawers, granite counters and room for everyone. Wander into the cozy family room featuring a soaring ceiling, Palladian window, and gas fireplace for those cooler evenings. The inviting screened porch provides another place to entertain and allows access to the fenced backyard. Head upstairs to the spacious bedrooms and the relaxing owner suite which offers an updated tile bathroom, newer vanities and shower, flooring, and tile work plus an immense walk-in closet! The cathedral ceilings in the bedroom offer a lovely sanctuary at the end of a long day. Hardwood floors run throughout the upper two levels of this home are warm and easy to clean. If the upper two levels aren't enough, head downstairs to the full finished basement! Offering another bedroom and full bath it would make a great in-law suite or "hang out "for a musician, too. The large bathroom offers a low-threshold shower for ease of living. Luxury vinyl plank flooring runs throughout the large Rec room and media space. Plumbing is in place for a kitchenette or bar addition. The sliding glass door walks out to the rear yard, as well. A meandering walking path is at the back of the yard and the fence gate allows easy entry down the path. This house sits on an immense lot of over an acre! A sprinkler system keeps everything green and there's room for your fire pit and barbecues this summer. The community pool opens soon and tennis, pickle ball, soccer fields, softball fields, and tot lot are open now. Move in July and enjoy the rest of the summer in this sought-after neighborhood.
Location
State VA
County Spotsylvania
Zoning RU
Rooms
Basement Walkout Level, Connecting Stairway, Daylight, Partial, Full, Fully Finished, Heated, Improved, Interior Access, Outside Entrance, Poured Concrete, Windows
Interior
Interior Features Attic, Breakfast Area, Carpet, Ceiling Fan(s), Chair Railings, Crown Moldings, Dining Area, Family Room Off Kitchen, Kitchen - Gourmet, Kitchen - Island, Pantry, Primary Bath(s), Recessed Lighting, Sprinkler System, Stall Shower, Tub Shower, Upgraded Countertops, Walk-in Closet(s), Window Treatments, Wood Floors
Hot Water Natural Gas
Heating Forced Air
Cooling Central A/C
Fireplaces Number 1
Fireplaces Type Mantel(s), Gas/Propane, Marble
Equipment Built-In Microwave, Dishwasher, Disposal, Dryer, Exhaust Fan, Icemaker, Oven/Range - Electric, Refrigerator, Stainless Steel Appliances, Washer, Water Heater
Fireplace Y
Appliance Built-In Microwave, Dishwasher, Disposal, Dryer, Exhaust Fan, Icemaker, Oven/Range - Electric, Refrigerator, Stainless Steel Appliances, Washer, Water Heater
Heat Source Natural Gas
Laundry Main Floor, Washer In Unit, Dryer In Unit, Has Laundry, Hookup
Exterior
Exterior Feature Deck(s), Screened, Patio(s), Porch(es)
Garage Garage - Front Entry, Garage Door Opener, Inside Access
Garage Spaces 6.0
Fence Rear
Amenities Available Baseball Field, Basketball Courts, Club House, Common Grounds, Party Room, Pool - Outdoor, Soccer Field, Swimming Pool, Tennis Courts, Tot Lots/Playground, Volleyball Courts
Waterfront N
Water Access N
Accessibility None
Porch Deck(s), Screened, Patio(s), Porch(es)
Attached Garage 2
Total Parking Spaces 6
Garage Y
Building
Lot Description Backs to Trees
Story 3
Sewer Public Sewer
Water Public
Architectural Style Colonial
Level or Stories 3
Additional Building Above Grade, Below Grade
New Construction N
Schools
Elementary Schools Courtland
Middle Schools Spotsylvania
High Schools Courtland
School District Spotsylvania County Public Schools
Others
Senior Community No
Tax ID 34G14-445-
Ownership Fee Simple
SqFt Source Assessor
Security Features Security System
Special Listing Condition Standard
Read Less Info
Want to know what your home might be worth? Contact us for a FREE valuation!

Our team is ready to help you sell your home for the highest possible price ASAP

Bought with Jennifer M Cook • Nest Realty Fredericksburg






