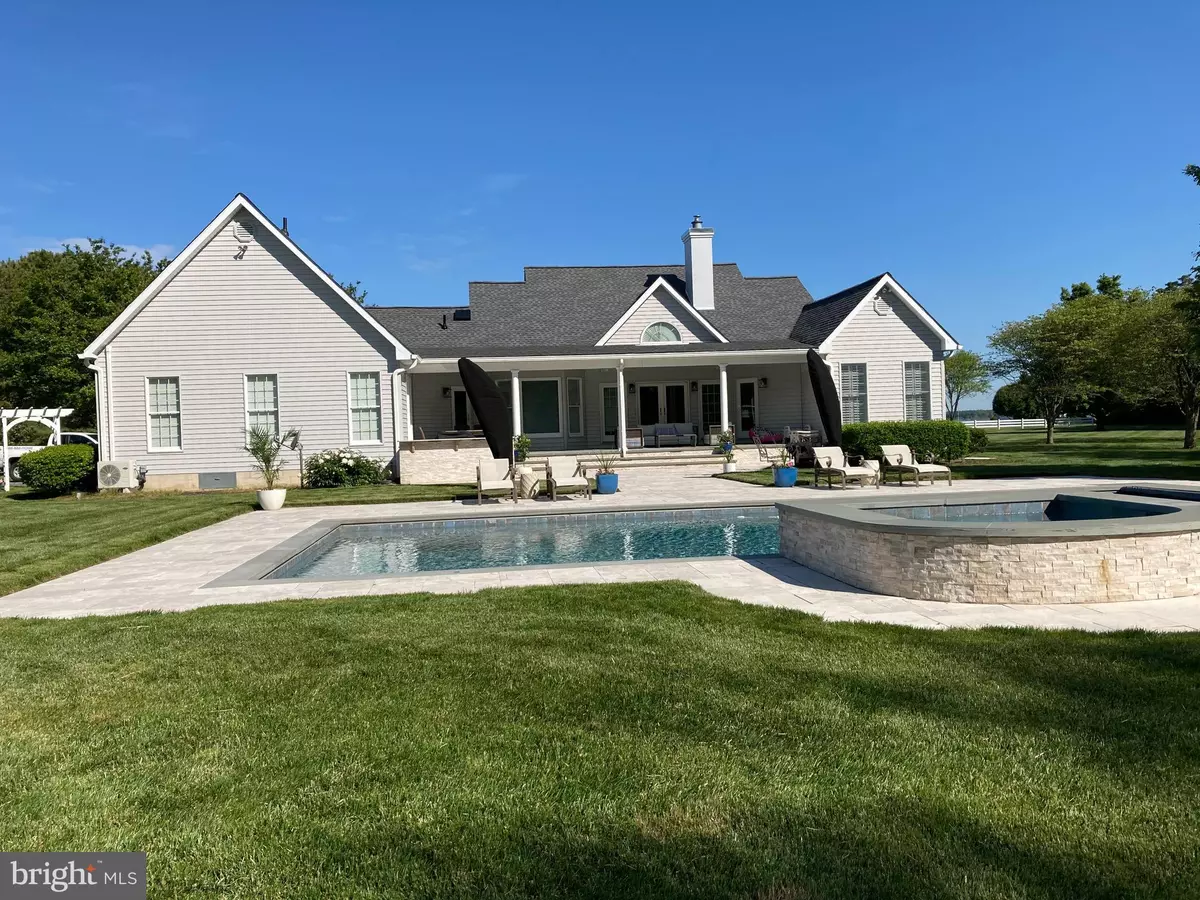$819,500
$819,500
For more information regarding the value of a property, please contact us for a free consultation.
3 Beds
3 Baths
2,521 SqFt
SOLD DATE : 07/12/2021
Key Details
Sold Price $819,500
Property Type Single Family Home
Sub Type Detached
Listing Status Sold
Purchase Type For Sale
Square Footage 2,521 sqft
Price per Sqft $325
Subdivision Bozman
MLS Listing ID MDTA141166
Sold Date 07/12/21
Style Traditional
Bedrooms 3
Full Baths 2
Half Baths 1
HOA Fees $8/ann
HOA Y/N Y
Abv Grd Liv Area 2,521
Originating Board BRIGHT
Year Built 2001
Annual Tax Amount $3,671
Tax Year 2021
Lot Size 3.250 Acres
Acres 3.25
Property Description
MORE PICTURES COMING!!!! This is a fabulous 3 br, 2-1/2 b home with exceptional exterior features. Inside boasts a living room with gas fireplace and soaring ceiling, open kitchen, dining nook, sep. dining room, office, primary suite with water views, 2 smaller bedrooms, and hall bath. The second floor bonus room with its own HVAC could become a studio, playroom, or extra storage space. But it's outside that this house really shines! The porch, outdoor kitchen with grill and refrigerator, and gorgeous paved area surrounding the 20 x 40' pool is perfect for small and large gatherings as well as individual use. The shared dock gives the owner access to Harris Creek. A large outbuilding plus a two car garage and additional open parking complete the picture.
Location
State MD
County Talbot
Zoning RESIDENTIAL
Rooms
Other Rooms Dining Room, Kitchen, Foyer, Great Room, Office
Main Level Bedrooms 3
Interior
Hot Water Electric
Heating Heat Pump(s)
Cooling Geothermal, Heat Pump(s)
Flooring Hardwood
Fireplaces Number 1
Fireplaces Type Gas/Propane
Fireplace Y
Heat Source Electric
Laundry Has Laundry
Exterior
Exterior Feature Deck(s), Patio(s), Porch(es)
Parking Features Garage - Front Entry, Garage Door Opener, Inside Access
Garage Spaces 5.0
Pool Heated, Pool/Spa Combo, Saltwater
Utilities Available Electric Available, Cable TV Available, Phone Available, Propane
Water Access Y
Roof Type Architectural Shingle
Accessibility None
Porch Deck(s), Patio(s), Porch(es)
Attached Garage 2
Total Parking Spaces 5
Garage Y
Building
Story 1.5
Foundation Crawl Space
Sewer On Site Septic
Water Well
Architectural Style Traditional
Level or Stories 1.5
Additional Building Above Grade, Below Grade
Structure Type Dry Wall
New Construction N
Schools
School District Talbot County Public Schools
Others
Pets Allowed N
Senior Community No
Tax ID 2102108062
Ownership Fee Simple
SqFt Source Assessor
Acceptable Financing Cash, Conventional
Listing Terms Cash, Conventional
Financing Cash,Conventional
Special Listing Condition Standard
Read Less Info
Want to know what your home might be worth? Contact us for a FREE valuation!

Our team is ready to help you sell your home for the highest possible price ASAP

Bought with Joan Wetmore • Meredith Fine Properties



