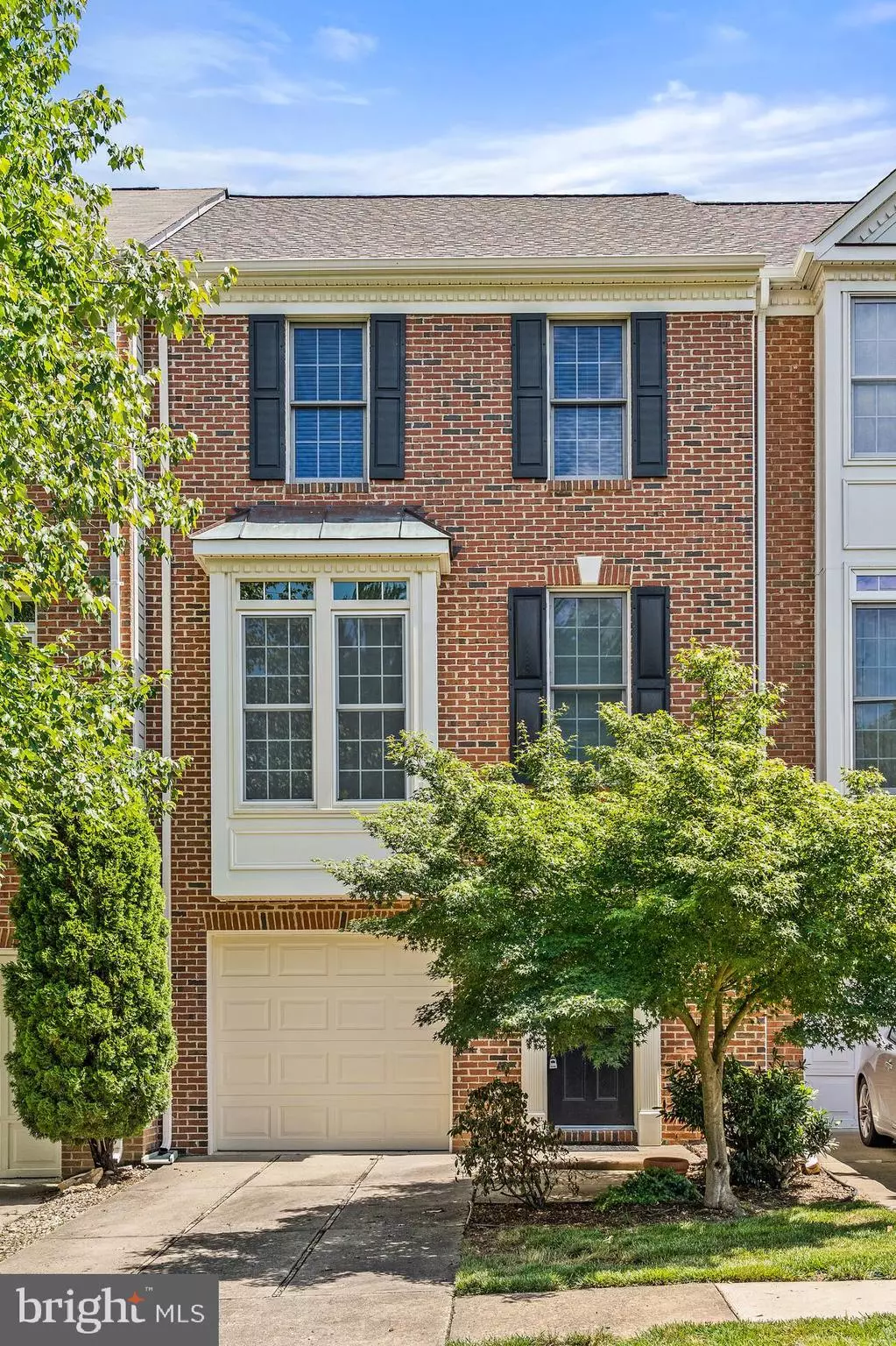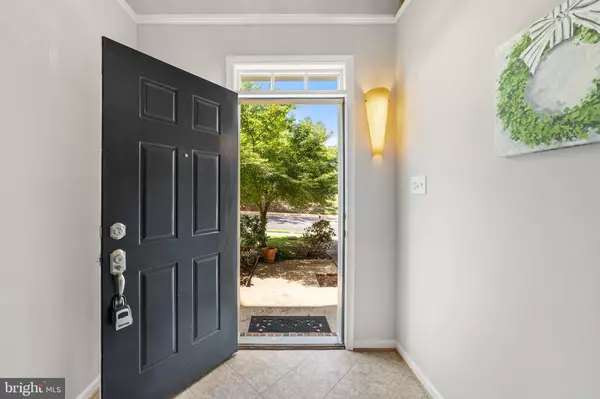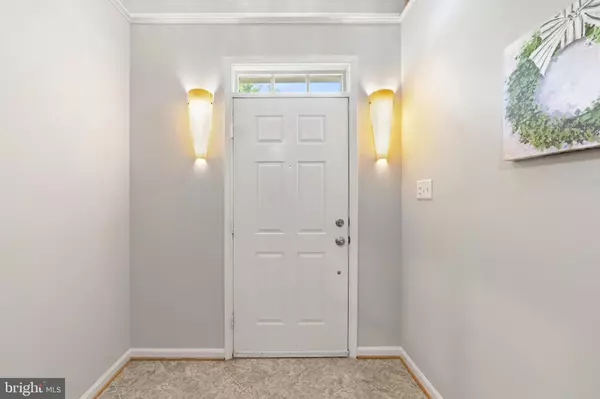$625,000
$609,900
2.5%For more information regarding the value of a property, please contact us for a free consultation.
3 Beds
4 Baths
1,974 SqFt
SOLD DATE : 07/15/2021
Key Details
Sold Price $625,000
Property Type Townhouse
Sub Type Interior Row/Townhouse
Listing Status Sold
Purchase Type For Sale
Square Footage 1,974 sqft
Price per Sqft $316
Subdivision Penderbrook
MLS Listing ID VAFX1208222
Sold Date 07/15/21
Style Colonial
Bedrooms 3
Full Baths 3
Half Baths 1
HOA Fees $94/qua
HOA Y/N Y
Abv Grd Liv Area 1,974
Originating Board BRIGHT
Year Built 1997
Annual Tax Amount $5,720
Tax Year 2020
Lot Size 1,500 Sqft
Acres 0.03
Property Description
LOCATION...LOCATION...LOCATION!! BEAUTIFULLY UPDATED 3 Bedroom, 3 Full Bath, 1 Car Garage Town Home in Fairfax's POPULAR PENDERBROOK GOLF and AMENITY-FILLED Community! Approximately 2,000 sq.ft. of Living Space! Entire HOME Painted POPULAR Neutral Greys! Pottery Barn Perfect Kitchen with White Cabinets, Newer Stainless Steel Appliances, Designer Granite Countertops and Backsplash, Large Island, Gas Cook-top, and Wall Oven. Eat-In Kitchen or Create a Comfortable Lounging Area. Formal Dining Area, High Ceilings on Main Level TV Room. Upper Level Includes GORGEOUS Owner's Suite with Cathedral Ceilings, Walk-In Closet w/ UPDATED Bath w/ Frame-less Shower and updated lighting. Dual Vanities, Separate Soaking Tub and Walk-In Closet. Additional Full Bath and 2 Bedrooms or use ONE as Home Office. Lower Level Rec Room includes LOVELY Gas Fireplace and TV Room, Laundry Room and 3RD FULL BATH. EXQUISITE and PRIVATE Outdoor Living includes a SPACIOUS Deck connected by stairs and FLOWS beautifully to Lower Level Brick Patio. BUYER PEACE-of-MIND: Roof Replaced (2019), HVAC Replaced (2013), New Gutters and Vinyl Wrap on Exterior Trim (2018), New Garage Door and Opener (2019), Front Windows and Transoms Replaced (2019), Dryer Replaced (2019). In addition to OWNING this STUNNING Property; you are buying into Penderbrook's amenity-filled golf course community. Owner's enjoy tee-time privileges and special rates, Olympic Size Pool, Lighted Tennis Courts, Fitness Center, Basketball Courts, Tot Lot and Beautiful Club House and Restaurant. DESIRABLE Fairfax County Oakton School Pyramid.. AVAILABLE Immediately. Seller Reserves the Right to Entertain Offers in Coming Soon Status.
Location
State VA
County Fairfax
Zoning 308
Rooms
Basement Garage Access, Walkout Level, Fully Finished, Outside Entrance, Interior Access
Interior
Interior Features Carpet, Chair Railings, Combination Kitchen/Dining, Crown Moldings, Dining Area, Floor Plan - Open, Formal/Separate Dining Room, Kitchen - Island, Kitchen - Gourmet, Pantry, Recessed Lighting, Upgraded Countertops, Wainscotting, Walk-in Closet(s), Window Treatments
Hot Water Natural Gas
Heating Forced Air
Cooling Central A/C, Programmable Thermostat
Flooring Carpet, Ceramic Tile, Other
Fireplaces Number 1
Fireplaces Type Gas/Propane, Insert, Mantel(s)
Equipment Cooktop, Dishwasher, Disposal, Dryer, Exhaust Fan, Humidifier, Microwave, Oven - Wall, Refrigerator, Stainless Steel Appliances, Washer, Water Heater
Fireplace Y
Appliance Cooktop, Dishwasher, Disposal, Dryer, Exhaust Fan, Humidifier, Microwave, Oven - Wall, Refrigerator, Stainless Steel Appliances, Washer, Water Heater
Heat Source Natural Gas
Laundry Lower Floor
Exterior
Exterior Feature Patio(s), Deck(s)
Garage Garage - Front Entry, Garage Door Opener
Garage Spaces 1.0
Amenities Available Basketball Courts, Club House, Exercise Room, Fitness Center, Golf Course Membership Available, Pool - Outdoor, Tennis Courts, Tot Lots/Playground
Waterfront N
Water Access N
View Trees/Woods
Roof Type Shingle
Accessibility None
Porch Patio(s), Deck(s)
Attached Garage 1
Total Parking Spaces 1
Garage Y
Building
Lot Description Private
Story 3
Sewer Public Sewer
Water Public
Architectural Style Colonial
Level or Stories 3
Additional Building Above Grade, Below Grade
Structure Type 9'+ Ceilings,Cathedral Ceilings,2 Story Ceilings
New Construction N
Schools
Elementary Schools Waples Mill
Middle Schools Franklin
High Schools Oakton
School District Fairfax County Public Schools
Others
HOA Fee Include Common Area Maintenance,Lawn Care Front,Management,Pool(s),Recreation Facility,Reserve Funds,Road Maintenance,Sauna,Snow Removal,Trash
Senior Community No
Tax ID 0463 13 1141A
Ownership Fee Simple
SqFt Source Assessor
Acceptable Financing Cash, Conventional, VA
Listing Terms Cash, Conventional, VA
Financing Cash,Conventional,VA
Special Listing Condition Standard
Read Less Info
Want to know what your home might be worth? Contact us for a FREE valuation!

Our team is ready to help you sell your home for the highest possible price ASAP

Bought with Lynn Marie Walsh • Coldwell Banker Realty






