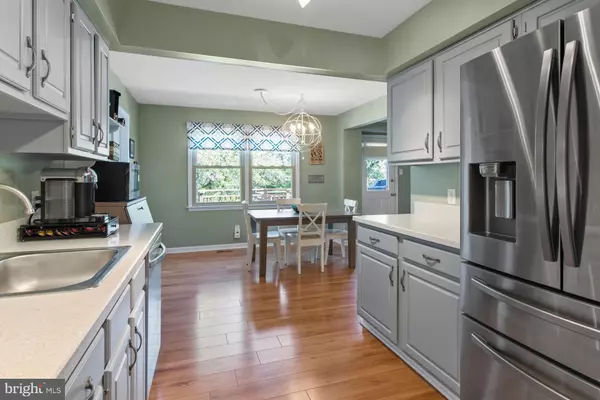$590,000
$565,000
4.4%For more information regarding the value of a property, please contact us for a free consultation.
4 Beds
4 Baths
2,395 SqFt
SOLD DATE : 07/22/2021
Key Details
Sold Price $590,000
Property Type Single Family Home
Sub Type Detached
Listing Status Sold
Purchase Type For Sale
Square Footage 2,395 sqft
Price per Sqft $246
Subdivision Hampton Ests
MLS Listing ID PABU527548
Sold Date 07/22/21
Style Colonial
Bedrooms 4
Full Baths 3
Half Baths 1
HOA Y/N N
Abv Grd Liv Area 2,395
Originating Board BRIGHT
Year Built 1985
Annual Tax Amount $6,465
Tax Year 2020
Lot Dimensions 79.00 x 190.00
Property Description
Come see this warm and inviting center hall Colonial home situated in Council Rock School District and ready for you to move in! This is one of the larger lots in Hampton Estates, with a fully-fenced yard backing to a wooded area. Enjoy the lovely setting from the nice size rear deck this summer! A fabulous finished basement provides a large recreation area, bonus room great for a home gym or office, and a guest, in-law or au pair suite with a full bathroom and an abundance of storage areas. There are many possibilities for this space! The main level has lots of natural light with an office/dining room, family room and living room. A spacious and open kitchen adjoins the breakfast room overlooking the deck as well as the mud/laundry room with access to the rear yard. Relax in the comfortable family room or gather around the wood-burning fireplace on a cool night. The upper level offers a master bedroom with two large closets and an en suite master bathroom. Three additional spacious bedrooms and a full bathroom complete this level. The two-car garage offers plenty of storage space and includes a second full-size refrigerator for more cold drinks or extra frozen foods. Located within a mile of Tyler State Park and less than two miles from the Village at Newtown Shopping Center and Historic Newtown Borough, this home is ready for you to move in and enjoy!
Location
State PA
County Bucks
Area Northampton Twp (10131)
Zoning R2
Rooms
Basement Fully Finished, Heated, Windows
Interior
Interior Features Attic, Breakfast Area, Carpet, Ceiling Fan(s), Chair Railings, Combination Dining/Living, Combination Kitchen/Living, Dining Area, Family Room Off Kitchen, Kitchen - Eat-In, Stall Shower, Upgraded Countertops, Window Treatments
Hot Water Electric
Heating Forced Air, Heat Pump - Electric BackUp
Cooling Central A/C
Flooring Carpet, Laminated, Tile/Brick
Fireplaces Number 1
Fireplaces Type Brick, Wood, Fireplace - Glass Doors, Screen, Mantel(s)
Equipment Dishwasher, Disposal, Dryer - Front Loading, Energy Efficient Appliances, ENERGY STAR Clothes Washer, ENERGY STAR Dishwasher, ENERGY STAR Refrigerator, Extra Refrigerator/Freezer, Oven/Range - Electric, Range Hood, Refrigerator, Stainless Steel Appliances, Washer, Washer - Front Loading, Water Heater
Fireplace Y
Appliance Dishwasher, Disposal, Dryer - Front Loading, Energy Efficient Appliances, ENERGY STAR Clothes Washer, ENERGY STAR Dishwasher, ENERGY STAR Refrigerator, Extra Refrigerator/Freezer, Oven/Range - Electric, Range Hood, Refrigerator, Stainless Steel Appliances, Washer, Washer - Front Loading, Water Heater
Heat Source Electric
Exterior
Parking Features Additional Storage Area, Garage - Front Entry, Garage Door Opener, Inside Access
Garage Spaces 2.0
Utilities Available Cable TV, Phone Connected, Under Ground
Water Access N
Roof Type Shingle
Accessibility None
Attached Garage 2
Total Parking Spaces 2
Garage Y
Building
Lot Description Rear Yard, Front Yard, Partly Wooded, Backs to Trees, Landscaping, Private, Trees/Wooded
Story 2
Sewer Public Sewer
Water Public
Architectural Style Colonial
Level or Stories 2
Additional Building Above Grade, Below Grade
New Construction N
Schools
School District Council Rock
Others
Senior Community No
Tax ID 31-079-215
Ownership Fee Simple
SqFt Source Assessor
Acceptable Financing Conventional
Listing Terms Conventional
Financing Conventional
Special Listing Condition Standard
Read Less Info
Want to know what your home might be worth? Contact us for a FREE valuation!

Our team is ready to help you sell your home for the highest possible price ASAP

Bought with Thomas Joseph Lonergan Jr. • Keller Williams Real Estate-Doylestown






