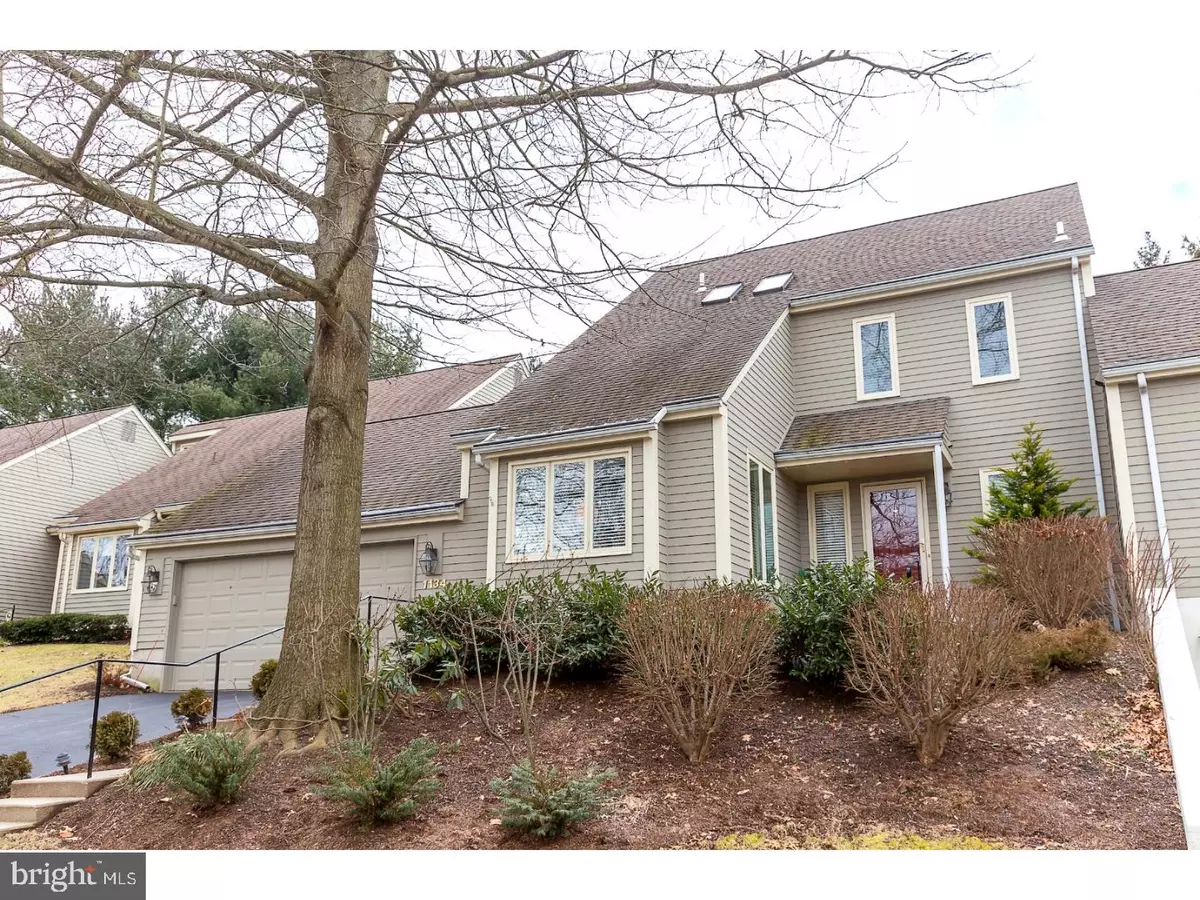$359,000
$369,900
2.9%For more information regarding the value of a property, please contact us for a free consultation.
2 Beds
3 Baths
1,480 Sqft Lot
SOLD DATE : 06/01/2018
Key Details
Sold Price $359,000
Property Type Single Family Home
Sub Type Twin/Semi-Detached
Listing Status Sold
Purchase Type For Sale
Subdivision Radley Run Mews
MLS Listing ID 1000108280
Sold Date 06/01/18
Style Traditional
Bedrooms 2
Full Baths 2
Half Baths 1
HOA Fees $279/mo
HOA Y/N Y
Originating Board TREND
Year Built 1982
Annual Tax Amount $4,252
Tax Year 2018
Lot Size 1,480 Sqft
Acres 0.03
Lot Dimensions REGULAR
Property Description
Available for immediate settlement. Impeccable updated two bedroom, 2 1/2 bath townhome in desirable Mews II of Radley Run. Many upgrades including newer roof, hot water heater, gutter helmets, kitchen, master bath, Hardie Plank siding, oversized attached two car garage with storage. Entire first floor features hardwood flooring. Awesome kitchen with granite, tile backsplash, pull out drawers, stainless steel appliances, wine cooler. You will love the master bedroom suite with newly remodeled master bath. Has been freshly painted, neutral decor. Large basement, one finished room, suitable for den or exercise room. Just a short drive to Radley Run Golf & Country Club, affordable memberships available.
Location
State PA
County Chester
Area East Bradford Twp (10351)
Zoning R3
Rooms
Other Rooms Living Room, Dining Room, Primary Bedroom, Kitchen, Family Room, Bedroom 1, Laundry, Other, Attic
Basement Full
Interior
Interior Features Primary Bath(s), Butlers Pantry, Skylight(s), Ceiling Fan(s), Air Filter System, Water Treat System, Breakfast Area
Hot Water Electric
Heating Heat Pump - Electric BackUp, Forced Air
Cooling Central A/C
Flooring Wood, Fully Carpeted, Tile/Brick
Fireplaces Number 1
Fireplaces Type Brick
Equipment Oven - Self Cleaning, Dishwasher, Disposal, Built-In Microwave
Fireplace Y
Window Features Replacement
Appliance Oven - Self Cleaning, Dishwasher, Disposal, Built-In Microwave
Laundry Upper Floor
Exterior
Exterior Feature Deck(s)
Garage Spaces 4.0
Utilities Available Cable TV
Water Access N
Roof Type Shingle
Accessibility None
Porch Deck(s)
Attached Garage 2
Total Parking Spaces 4
Garage Y
Building
Lot Description Sloping, Front Yard, Rear Yard, SideYard(s)
Story 2
Foundation Concrete Perimeter
Sewer Community Septic Tank, Private Septic Tank
Water Public
Architectural Style Traditional
Level or Stories 2
Structure Type Cathedral Ceilings
New Construction N
Schools
Elementary Schools Sarah W. Starkweather
Middle Schools Stetson
High Schools West Chester Bayard Rustin
School District West Chester Area
Others
HOA Fee Include Common Area Maintenance,Ext Bldg Maint,Lawn Maintenance,Snow Removal,Sewer,Insurance,All Ground Fee,Management
Senior Community No
Tax ID 51-07Q-0143
Ownership Fee Simple
Acceptable Financing Conventional, VA, FHA 203(b)
Listing Terms Conventional, VA, FHA 203(b)
Financing Conventional,VA,FHA 203(b)
Read Less Info
Want to know what your home might be worth? Contact us for a FREE valuation!

Our team is ready to help you sell your home for the highest possible price ASAP

Bought with Beverly B Tatios • Keller Williams Real Estate - West Chester






