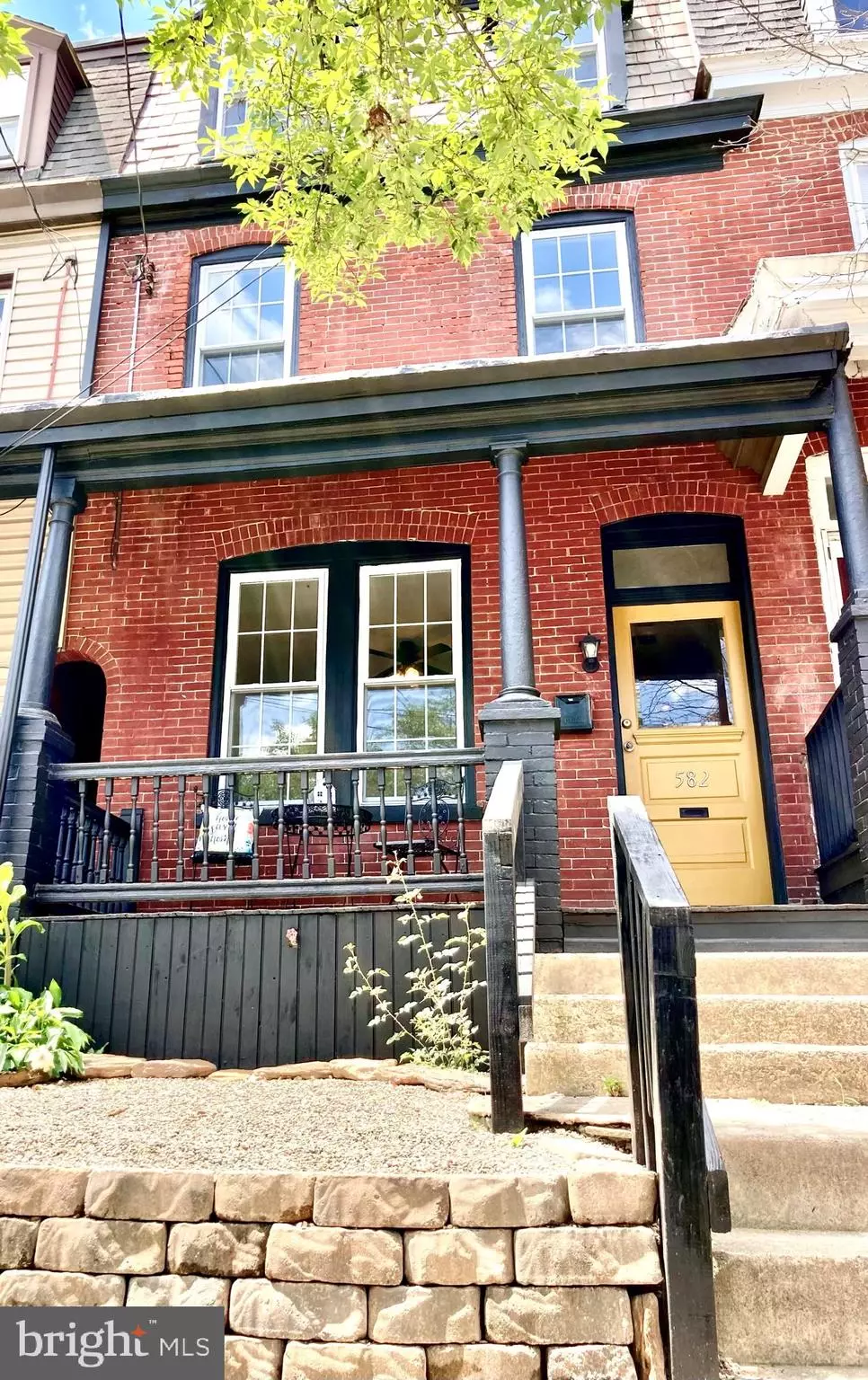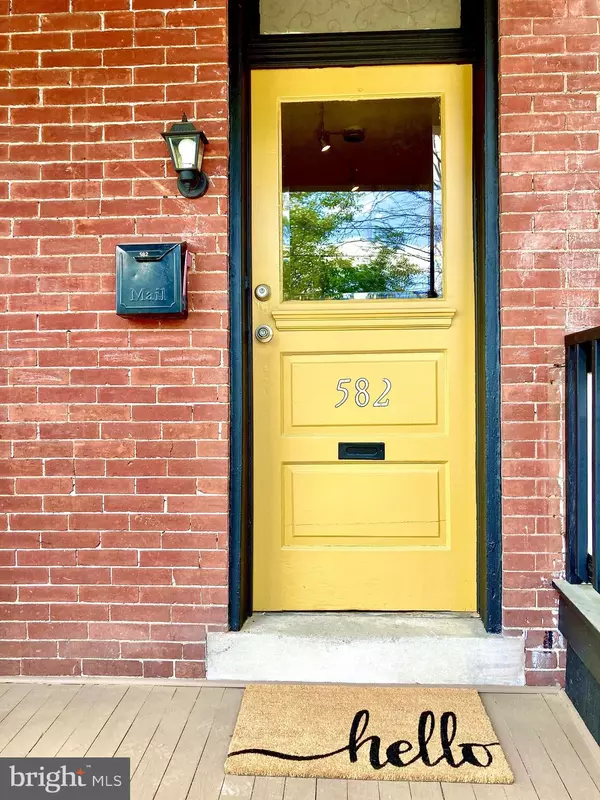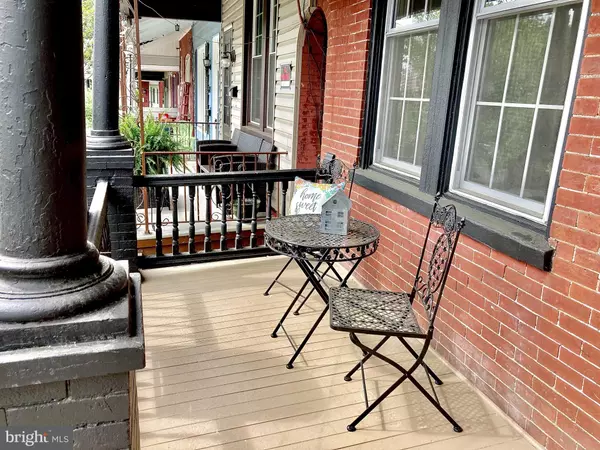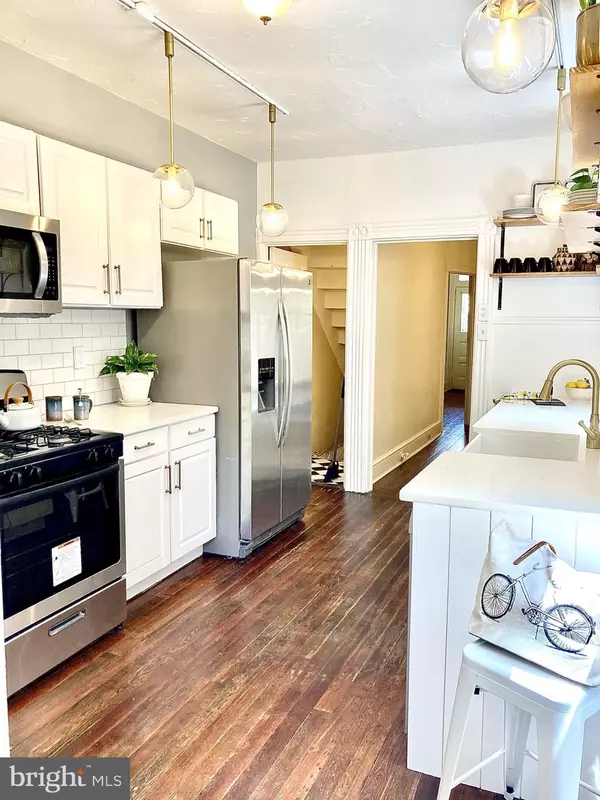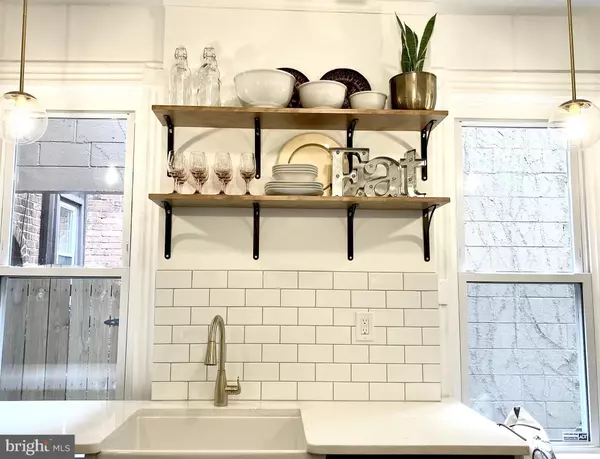$219,900
$219,900
For more information regarding the value of a property, please contact us for a free consultation.
5 Beds
2 Baths
1,748 SqFt
SOLD DATE : 08/06/2021
Key Details
Sold Price $219,900
Property Type Townhouse
Sub Type Interior Row/Townhouse
Listing Status Sold
Purchase Type For Sale
Square Footage 1,748 sqft
Price per Sqft $125
Subdivision 6Th Ward
MLS Listing ID PALA183248
Sold Date 08/06/21
Style Traditional
Bedrooms 5
Full Baths 1
Half Baths 1
HOA Y/N N
Abv Grd Liv Area 1,748
Originating Board BRIGHT
Year Built 1900
Annual Tax Amount $3,545
Tax Year 2020
Lot Size 1,742 Sqft
Acres 0.04
Lot Dimensions 0.00 x 0.00
Property Description
Check out this newly renovated historic home in the heart of the James Street Improvement District boasting off street parking, C/A, natural gas heat and a gorgeous kitchen with quartz countertops, stainless appliances, gas range and original hardwood floors. Enjoy the privacy of a lovely fenced outdoor space with a paver patio, garden area and private alley access. Full basement with ample storage and workbench, laundry area and water softener. Replacement windows throughout the home. All appliances convey. Walking distance to LGH, Lancaster Science Factory, Cork Factory Hotel and historic downtown Lancaster!
Location
State PA
County Lancaster
Area Lancaster City (10533)
Zoning RESIDENTIAL
Direction East
Rooms
Other Rooms Living Room, Dining Room, Bedroom 2, Bedroom 3, Bedroom 4, Bedroom 5, Kitchen, Bedroom 1, Full Bath, Half Bath
Basement Full, Shelving, Sump Pump, Workshop
Interior
Interior Features Breakfast Area, Ceiling Fan(s), Formal/Separate Dining Room, Kitchen - Eat-In, Kitchen - Galley
Hot Water Electric
Heating Forced Air
Cooling Ceiling Fan(s), Central A/C
Equipment Dishwasher, Refrigerator, Stainless Steel Appliances, Washer, Water Heater
Window Features Replacement
Appliance Dishwasher, Refrigerator, Stainless Steel Appliances, Washer, Water Heater
Heat Source Natural Gas
Laundry Basement
Exterior
Exterior Feature Patio(s), Porch(es)
Garage Spaces 1.0
Fence Board
Water Access N
View Street
Roof Type Slate
Street Surface Approved,Paved
Accessibility None
Porch Patio(s), Porch(es)
Road Frontage City/County
Total Parking Spaces 1
Garage N
Building
Story 3
Sewer Public Sewer
Water Public
Architectural Style Traditional
Level or Stories 3
Additional Building Above Grade, Below Grade
New Construction N
Schools
Elementary Schools Wickersham E.S.
Middle Schools Lincoln M.S.
High Schools Mccaskey Campus
School District School District Of Lancaster
Others
Senior Community No
Tax ID 336-68798-0-0000
Ownership Fee Simple
SqFt Source Assessor
Acceptable Financing Cash, Conventional, FHA
Listing Terms Cash, Conventional, FHA
Financing Cash,Conventional,FHA
Special Listing Condition Standard
Read Less Info
Want to know what your home might be worth? Contact us for a FREE valuation!

Our team is ready to help you sell your home for the highest possible price ASAP

Bought with Julie Zimmerman • Berkshire Hathaway HomeServices Homesale Realty

