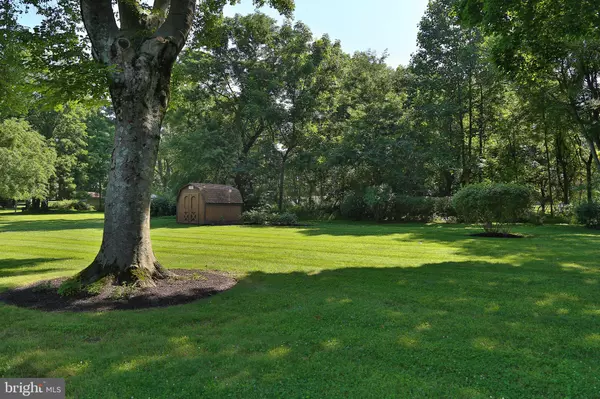$480,000
$499,900
4.0%For more information regarding the value of a property, please contact us for a free consultation.
4 Beds
3 Baths
1,725 SqFt
SOLD DATE : 08/27/2021
Key Details
Sold Price $480,000
Property Type Single Family Home
Sub Type Detached
Listing Status Sold
Purchase Type For Sale
Square Footage 1,725 sqft
Price per Sqft $278
Subdivision Linton Hill Farm
MLS Listing ID PABU2000904
Sold Date 08/27/21
Style Split Level
Bedrooms 4
Full Baths 2
Half Baths 1
HOA Y/N N
Abv Grd Liv Area 1,725
Originating Board BRIGHT
Year Built 1962
Annual Tax Amount $4,793
Tax Year 2020
Lot Size 0.459 Acres
Acres 0.46
Lot Dimensions 100.00 x 200.00
Property Description
This idyllic setting is perfect if you are looking to be conveniently situated to all the amenities and the charming appeal of Newtown Borough yet enjoy quiet and peaceful tranquility. This partial stone front home's location in the much sought after community of 'Linton Hill Farm' is situated on a private, open and level lot backing to the original farm homestead. The 4 bedroom, 2 1/2 bath, mid-century home offers not only a spacious family room off the Kitchen, and a front living room with brick surround, wood-burning fireplace, so useful for all your varied entertainment needs, but also the extra bonus of a finished lower level living space. This solidly-built home's structural Improvements include a newer roof and vinyl windows. The hardwood flooring throughout, spaciously-sized bedrooms, multiple walk-in closets, attic storage and gas heat will appeal to many home seekers. This could be your forever home so don't delay, make your appointment today!
Location
State PA
County Bucks
Area Newtown Twp (10129)
Zoning R1
Rooms
Other Rooms Living Room, Dining Room, Primary Bedroom, Bedroom 2, Bedroom 4, Kitchen, Family Room, Bedroom 1, 2nd Stry Fam Rm, Laundry
Interior
Interior Features Ceiling Fan(s), Combination Dining/Living, Family Room Off Kitchen, Formal/Separate Dining Room, Stall Shower, Walk-in Closet(s), Wood Floors, Attic, Built-Ins, Carpet, Chair Railings, Crown Moldings, Recessed Lighting, Tub Shower
Hot Water Natural Gas
Heating Forced Air
Cooling Central A/C
Flooring Ceramic Tile, Hardwood
Fireplaces Number 1
Fireplaces Type Wood, Brick, Fireplace - Glass Doors
Fireplace Y
Heat Source Natural Gas
Laundry Lower Floor
Exterior
Exterior Feature Brick, Patio(s)
Parking Features Garage - Front Entry, Inside Access
Garage Spaces 1.0
Water Access N
Roof Type Shingle
Accessibility None
Porch Brick, Patio(s)
Attached Garage 1
Total Parking Spaces 1
Garage Y
Building
Lot Description Front Yard, Level, Open, Rear Yard, SideYard(s)
Story 3.5
Foundation Crawl Space
Sewer Public Sewer
Water Public
Architectural Style Split Level
Level or Stories 3.5
Additional Building Above Grade, Below Grade
New Construction N
Schools
School District Council Rock
Others
Senior Community No
Tax ID 29-013-055
Ownership Fee Simple
SqFt Source Assessor
Special Listing Condition Standard
Read Less Info
Want to know what your home might be worth? Contact us for a FREE valuation!

Our team is ready to help you sell your home for the highest possible price ASAP

Bought with Nancy A Schafer • Coldwell Banker Hearthside






