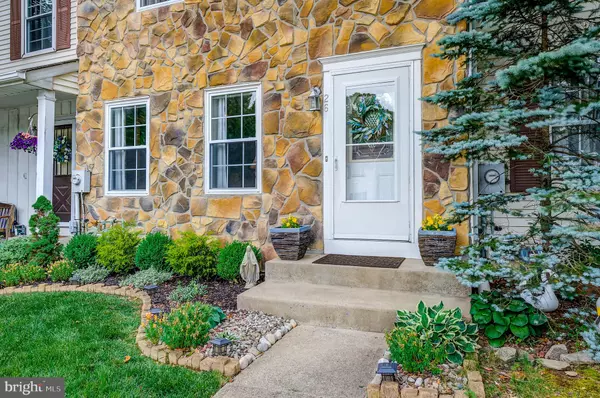$289,000
$275,000
5.1%For more information regarding the value of a property, please contact us for a free consultation.
2 Beds
2 Baths
1,760 SqFt
SOLD DATE : 08/31/2021
Key Details
Sold Price $289,000
Property Type Townhouse
Sub Type Interior Row/Townhouse
Listing Status Sold
Purchase Type For Sale
Square Footage 1,760 sqft
Price per Sqft $164
Subdivision Briarwood
MLS Listing ID NJME313590
Sold Date 08/31/21
Style Traditional
Bedrooms 2
Full Baths 1
Half Baths 1
HOA Fees $125/mo
HOA Y/N Y
Abv Grd Liv Area 1,360
Originating Board BRIGHT
Year Built 1985
Annual Tax Amount $6,160
Tax Year 2019
Lot Size 1,400 Sqft
Acres 0.03
Lot Dimensions 20.00 x 70.00
Property Description
Welcome home to 26 Dunmoor Ct. N. Located on the perimeter of Veteran's Park, you will find this beautifully maintained 2 bedroom, 1.5 bath townhouse with a fully finished basement. Stone front, replacement windows, custom front door, roof approx. 13 years old. This home is truly in move-in condition. Newer remodeled custom kitchen with maple cabinets, with even newer black stainless steel appliances (2020). A sliding door will lead you to the new paver patio and fenced in yard, where you will enjoy alfresco dining or simply bird watch. Like to entertain? There is a generously sized living room/dining room combination that provides the room you need. The second floor houses two bedrooms and one full bathroom. Bathrooms have been updated, including a jetted tub in the main bath. There are pull down stairs to the attic, for storage. 6 panel doors throughout and crown moulding in the living room/dining room. The basement is thoughtfully finished, with a laundry room, office and additional space for whatever purpose you choose, exercise room, children's play room, tv room, you decide. There is even an area that has shelving for additional storage. The heater was replaced 5 years ago, the a/c unit just 2 years ago. What are you waiting for?
Location
State NJ
County Mercer
Area Hamilton Twp (21103)
Zoning R10
Rooms
Other Rooms Living Room, Dining Room, Bedroom 2, Kitchen, Family Room, Bedroom 1, Laundry, Office, Bathroom 1, Attic, Half Bath
Basement Fully Finished, Heated, Windows, Sump Pump, Shelving
Interior
Interior Features Attic, Attic/House Fan, Ceiling Fan(s), Combination Dining/Living, Floor Plan - Traditional, Kitchen - Eat-In, Kitchen - Table Space, Recessed Lighting, Tub Shower
Hot Water Natural Gas
Heating Forced Air, Central
Cooling Central A/C
Flooring Hardwood, Carpet
Equipment Built-In Microwave, Dishwasher, Dryer, Freezer, Oven - Single, Refrigerator, Stainless Steel Appliances, Stove, Oven/Range - Gas, Washer, Water Heater
Fireplace N
Appliance Built-In Microwave, Dishwasher, Dryer, Freezer, Oven - Single, Refrigerator, Stainless Steel Appliances, Stove, Oven/Range - Gas, Washer, Water Heater
Heat Source Natural Gas Available
Laundry Basement
Exterior
Exterior Feature Patio(s)
Garage Spaces 2.0
Parking On Site 2
Fence Board
Utilities Available Cable TV, Electric Available, Natural Gas Available
Amenities Available Swimming Pool, Pool - Outdoor, Tennis Courts, Basketball Courts
Water Access N
Street Surface Black Top
Accessibility 2+ Access Exits
Porch Patio(s)
Total Parking Spaces 2
Garage N
Building
Story 2
Sewer Public Sewer
Water Public
Architectural Style Traditional
Level or Stories 2
Additional Building Above Grade, Below Grade
Structure Type Dry Wall
New Construction N
Schools
Elementary Schools Robinson E.S.
Middle Schools Grice
High Schools Steinert
School District Hamilton Township
Others
Pets Allowed Y
HOA Fee Include Common Area Maintenance,Lawn Maintenance,Management,Pool(s)
Senior Community No
Tax ID 03-02169-00077
Ownership Fee Simple
SqFt Source Assessor
Acceptable Financing Cash, Conventional, FHA, VA
Listing Terms Cash, Conventional, FHA, VA
Financing Cash,Conventional,FHA,VA
Special Listing Condition Standard
Pets Description Cats OK, Dogs OK, Number Limit
Read Less Info
Want to know what your home might be worth? Contact us for a FREE valuation!

Our team is ready to help you sell your home for the highest possible price ASAP

Bought with Michele Gore • Smires & Associates






