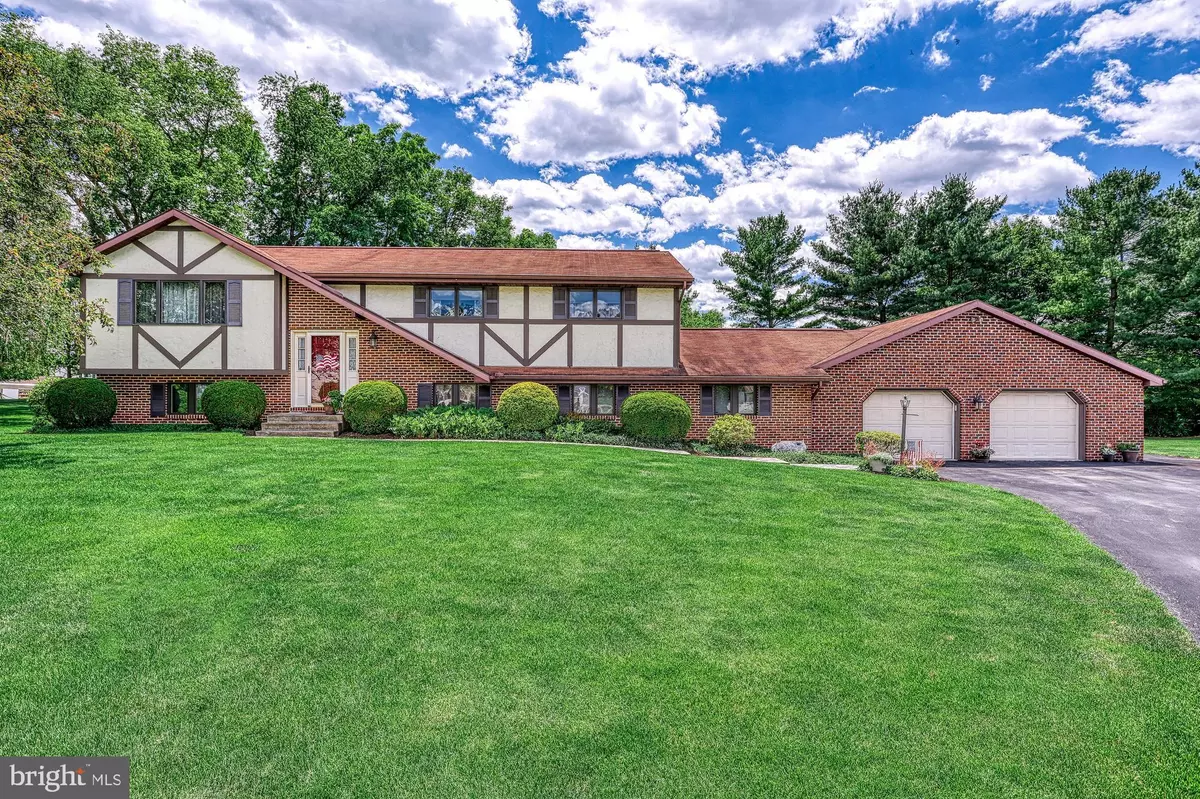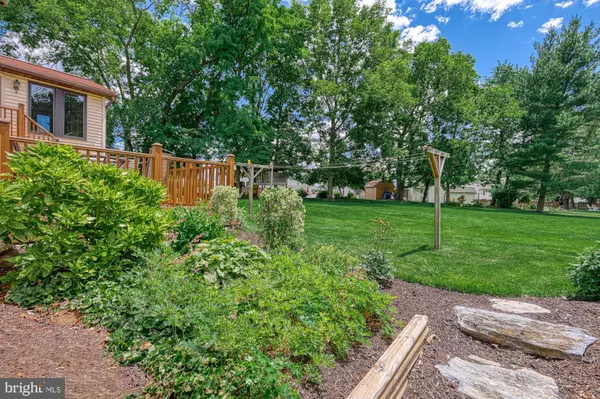$365,000
$375,000
2.7%For more information regarding the value of a property, please contact us for a free consultation.
4 Beds
3 Baths
3,048 SqFt
SOLD DATE : 09/02/2021
Key Details
Sold Price $365,000
Property Type Single Family Home
Sub Type Detached
Listing Status Sold
Purchase Type For Sale
Square Footage 3,048 sqft
Price per Sqft $119
Subdivision Sheepford Crossing
MLS Listing ID PACB2000110
Sold Date 09/02/21
Style Traditional
Bedrooms 4
Full Baths 2
Half Baths 1
HOA Y/N N
Abv Grd Liv Area 3,048
Originating Board BRIGHT
Year Built 1986
Annual Tax Amount $4,911
Tax Year 2020
Lot Size 0.644 Acres
Acres 0.64
Property Description
One of a kind stunning home in cul-de-sac on .644 acres. OVERSIZED 2 car garage added 31.5x22 which includes a separate storage area and a work room of 13.5x20.5. This home boasts loads of storage in attics, closets and separate rooms. Original ownership with meticulous upkeep is seen all through this property. Home has 3 living/family rooms, 4 season sunroom, composite deck on park-like backyard; Solar panels have allowed the sellers to live and operate the home without paying for electric after quarterly rebates are paid to them. Received rebates totaling $600+ MORE than annual electric bill. Home is open concept and ready to be yours!
Location
State PA
County Cumberland
Area Lower Allen Twp (14413)
Zoning RESIDENTIAL
Rooms
Other Rooms Living Room, Dining Room, Primary Bedroom, Bedroom 2, Bedroom 3, Bedroom 4, Kitchen, Family Room, Sun/Florida Room, Storage Room, Bathroom 1, Primary Bathroom, Half Bath
Basement Garage Access
Main Level Bedrooms 3
Interior
Interior Features Stall Shower
Hot Water Electric
Heating Forced Air, Heat Pump(s), Baseboard - Electric, Other
Cooling Central A/C, Ductless/Mini-Split
Heat Source Propane - Owned, Electric, Solar
Exterior
Exterior Feature Brick
Garage Garage - Side Entry
Garage Spaces 7.0
Waterfront N
Water Access N
Accessibility None
Porch Brick
Attached Garage 2
Total Parking Spaces 7
Garage Y
Building
Lot Description Cul-de-sac
Story 2
Sewer Public Sewer
Water Public
Architectural Style Traditional
Level or Stories 2
Additional Building Above Grade, Below Grade
New Construction N
Schools
Elementary Schools Rossmoyne
Middle Schools Allen
High Schools Cedar Cliff
School District West Shore
Others
Senior Community No
Tax ID 13-26-0251-054
Ownership Fee Simple
SqFt Source Estimated
Special Listing Condition Standard
Read Less Info
Want to know what your home might be worth? Contact us for a FREE valuation!

Our team is ready to help you sell your home for the highest possible price ASAP

Bought with CHRISTOPHER M PIRRITANO • RE/MAX Realty Associates






