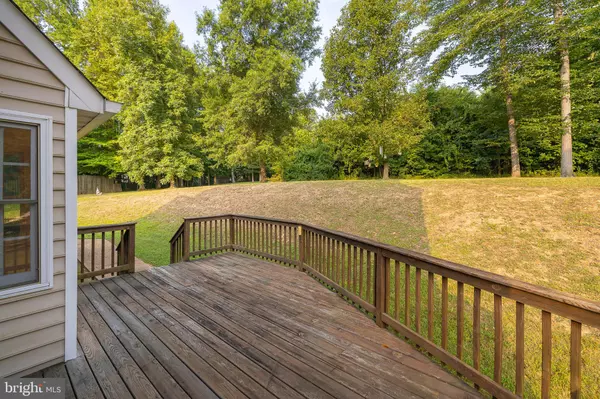$350,000
$350,000
For more information regarding the value of a property, please contact us for a free consultation.
3 Beds
3 Baths
1,945 SqFt
SOLD DATE : 09/02/2021
Key Details
Sold Price $350,000
Property Type Single Family Home
Sub Type Detached
Listing Status Sold
Purchase Type For Sale
Square Footage 1,945 sqft
Price per Sqft $179
Subdivision Spotswood North
MLS Listing ID VASP2001398
Sold Date 09/02/21
Style Colonial
Bedrooms 3
Full Baths 2
Half Baths 1
HOA Y/N N
Abv Grd Liv Area 1,945
Originating Board BRIGHT
Year Built 1992
Annual Tax Amount $1,760
Tax Year 2021
Lot Size 0.364 Acres
Acres 0.36
Property Description
Welcome to 14412 Springfield Drive! Just a few short minutes from Downtown Fredericksburg, this amazing home rests on a quiet cul-de-sac in the subdivision of Spotswood North. Inside you'll be greeted by hardwood floors in the foyer, huge living room with beautiful built-in fireplace and outdoor access. An eat-in kitchen with small breakfast area, pantry, ample countertop area and tons of cabinet space as well as a door to the formal dining room. Main level laundry/mud room provides easy access to both the half bathroom and outdoors. Upstairs you'll find two large bedrooms, enormous primary bedroom with walk-in closet, bathroom and entrance to the walk in attic! The enormous attic is the perfect spot for a hobbyist or collector and even has rough-ins for a bathroom in the future! Truly a charming home in the perfect location, give us a call to schedule a showing today!
Location
State VA
County Spotsylvania
Zoning R1
Rooms
Other Rooms Living Room, Dining Room, Primary Bedroom, Bedroom 2, Bedroom 3, Kitchen, Foyer, Laundry, Bathroom 2, Attic, Primary Bathroom
Interior
Interior Features Breakfast Area, Window Treatments, Floor Plan - Traditional
Hot Water Electric
Heating Heat Pump(s)
Cooling Ceiling Fan(s)
Flooring Hardwood, Partially Carpeted
Fireplaces Number 1
Fireplaces Type Equipment, Screen
Equipment Dishwasher, Disposal, Dryer, Exhaust Fan, Oven/Range - Electric, Range Hood, Washer
Fireplace Y
Window Features Double Pane
Appliance Dishwasher, Disposal, Dryer, Exhaust Fan, Oven/Range - Electric, Range Hood, Washer
Heat Source Electric
Exterior
Exterior Feature Deck(s)
Garage Spaces 3.0
Utilities Available Cable TV Available, Multiple Phone Lines
Water Access N
View Trees/Woods
Accessibility None
Porch Deck(s)
Road Frontage City/County
Total Parking Spaces 3
Garage N
Building
Lot Description Backs to Trees, Backs - Open Common Area, Cul-de-sac, Trees/Wooded
Story 2
Foundation Crawl Space
Sewer Public Sewer
Water Public
Architectural Style Colonial
Level or Stories 2
Additional Building Above Grade, Below Grade
Structure Type 9'+ Ceilings,Dry Wall,High
New Construction N
Schools
Elementary Schools Spotswood
Middle Schools Chancellor
High Schools Chancellor
School District Spotsylvania County Public Schools
Others
Senior Community No
Tax ID 24E25-32-
Ownership Fee Simple
SqFt Source Estimated
Acceptable Financing Conventional, FHA, VA
Listing Terms Conventional, FHA, VA
Financing Conventional,FHA,VA
Special Listing Condition Standard
Read Less Info
Want to know what your home might be worth? Contact us for a FREE valuation!

Our team is ready to help you sell your home for the highest possible price ASAP

Bought with David E Smith Jr. • Coldwell Banker Elite






