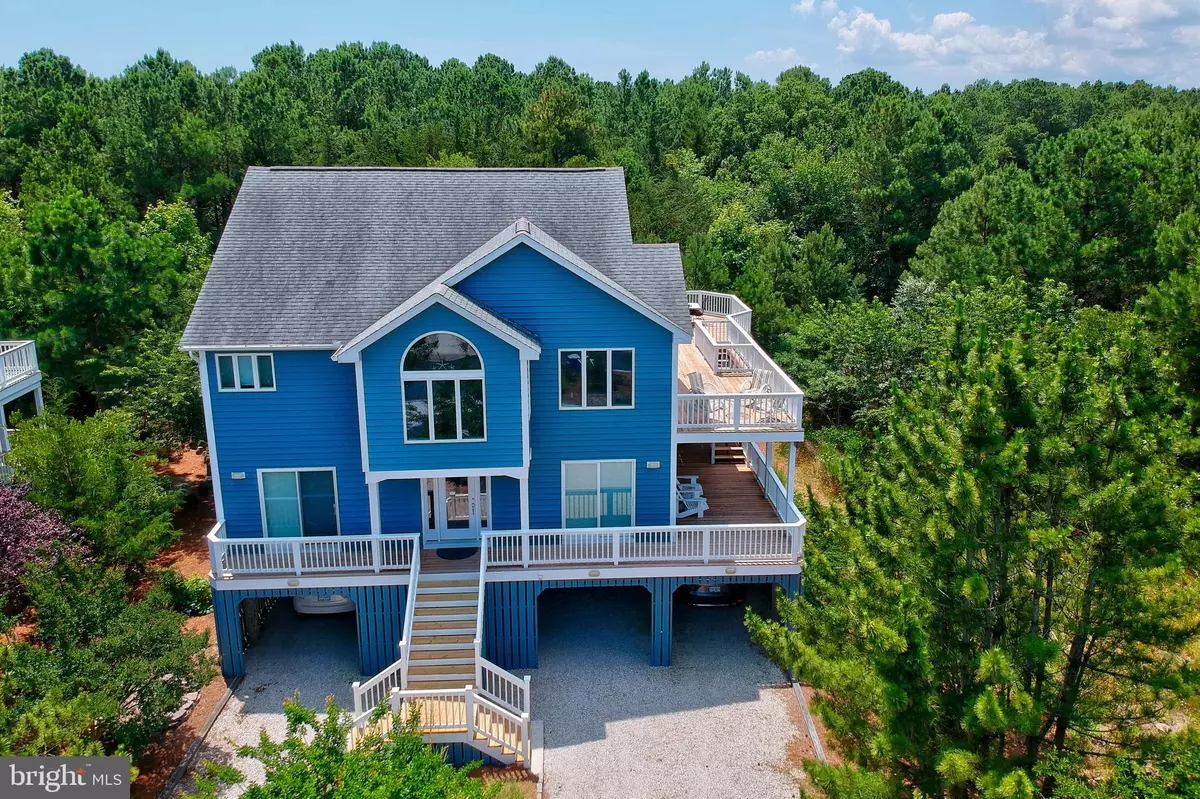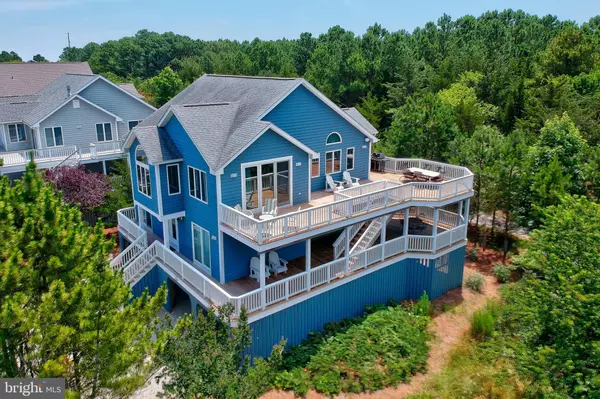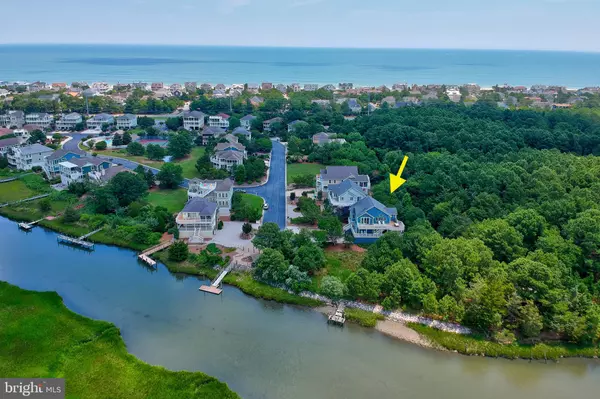$1,425,000
$1,400,000
1.8%For more information regarding the value of a property, please contact us for a free consultation.
5 Beds
4 Baths
2,584 SqFt
SOLD DATE : 09/10/2021
Key Details
Sold Price $1,425,000
Property Type Single Family Home
Sub Type Detached
Listing Status Sold
Purchase Type For Sale
Square Footage 2,584 sqft
Price per Sqft $551
Subdivision Ocean Ridge West
MLS Listing ID DESU2002054
Sold Date 09/10/21
Style Coastal,Contemporary
Bedrooms 5
Full Baths 3
Half Baths 1
HOA Fees $216/ann
HOA Y/N Y
Abv Grd Liv Area 2,584
Originating Board BRIGHT
Year Built 1999
Annual Tax Amount $1,822
Tax Year 2020
Lot Size 7,841 Sqft
Acres 0.18
Lot Dimensions 60.00 x 137.00
Property Description
Welcome to this bright and spacious beach house in a choice location in Ocean Ridge West. This 5-bedroom 3-1/2 bath home has been well-maintained and loved by the original family owners and never rented. The upper level open living space invites easy entertaining and relaxing times with friends and family. Step out onto the large upper deck and take in the expansive panoramic views of the Indian River Inlet Bridge, lagoon leading to the bay, and wooded parkland. Primary suite includes a separate private back deck, and all other bedrooms have sliding door access to the lower deck. Just out back are the beautiful wooded Fresh Pond trails of the Delaware Seashore State Park, and just steps from the front door is the community dock/kayak launch. Other amenities of this gated community include walking access to a private guarded beach, community pool, and tennis court - something for everyone! Fresh paint, new luxury vinyl floors & carpet and other updates make this home vacation-ready. With lots of storage for beach essentials, outdoor shower, and plenty of parking, this fantastic beach house has it all and won't last long. Schedule your showing soon!
Location
State DE
County Sussex
Area Baltimore Hundred (31001)
Zoning MR
Direction North
Rooms
Other Rooms Dining Room, Primary Bedroom, Bedroom 2, Bedroom 3, Bedroom 4, Kitchen, Foyer, Great Room, Laundry, Storage Room, Utility Room, Bathroom 1, Bathroom 2, Primary Bathroom, Half Bath
Main Level Bedrooms 4
Interior
Interior Features Bar, Breakfast Area, Built-Ins, Carpet, Ceiling Fan(s), Floor Plan - Open, Recessed Lighting, Soaking Tub, Stall Shower, Tub Shower, Window Treatments, Walk-in Closet(s), Wet/Dry Bar
Hot Water Electric, Multi-tank
Heating Heat Pump(s), Zoned
Cooling Central A/C, Geothermal, Zoned
Flooring Ceramic Tile, Carpet, Vinyl
Fireplaces Number 1
Fireplaces Type Gas/Propane
Equipment Built-In Microwave, Disposal, Dryer - Front Loading, Exhaust Fan, Icemaker, Refrigerator, Washer - Front Loading, Washer/Dryer Stacked, Water Heater, Dishwasher, Oven/Range - Electric
Furnishings Yes
Fireplace Y
Appliance Built-In Microwave, Disposal, Dryer - Front Loading, Exhaust Fan, Icemaker, Refrigerator, Washer - Front Loading, Washer/Dryer Stacked, Water Heater, Dishwasher, Oven/Range - Electric
Heat Source Geo-thermal, Electric
Laundry Lower Floor
Exterior
Garage Spaces 8.0
Amenities Available Beach, Gated Community, Pier/Dock, Swimming Pool, Tennis Courts, Water/Lake Privileges
Water Access Y
Water Access Desc Canoe/Kayak,Boat - Non Powered Only,Private Access
View Bay, Canal, Panoramic, Trees/Woods, Water
Street Surface Paved
Accessibility None
Road Frontage Private
Total Parking Spaces 8
Garage N
Building
Lot Description Backs - Parkland, Backs to Trees, No Thru Street
Story 2
Sewer Public Sewer
Water Public
Architectural Style Coastal, Contemporary
Level or Stories 2
Additional Building Above Grade, Below Grade
New Construction N
Schools
School District Indian River
Others
Pets Allowed Y
HOA Fee Include Common Area Maintenance,Pier/Dock Maintenance,Pool(s),Reserve Funds,Road Maintenance,Security Gate,Snow Removal,Trash
Senior Community No
Tax ID 134-09.00-1056.00
Ownership Fee Simple
SqFt Source Assessor
Acceptable Financing Cash, Conventional
Listing Terms Cash, Conventional
Financing Cash,Conventional
Special Listing Condition Standard
Pets Allowed Cats OK, Dogs OK
Read Less Info
Want to know what your home might be worth? Contact us for a FREE valuation!

Our team is ready to help you sell your home for the highest possible price ASAP

Bought with SUZANNE MACNAB • RE/MAX Coastal






