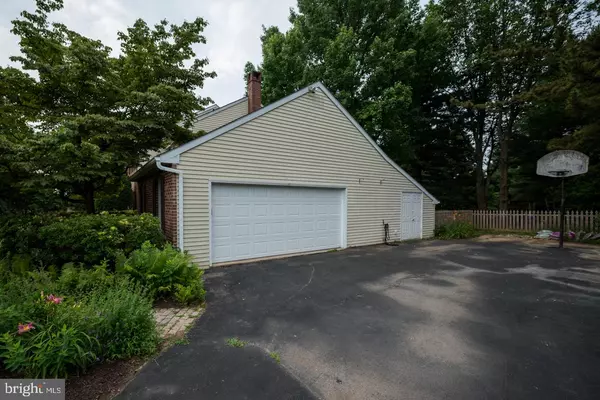$590,000
$650,000
9.2%For more information regarding the value of a property, please contact us for a free consultation.
5 Beds
4 Baths
3,258 SqFt
SOLD DATE : 09/10/2021
Key Details
Sold Price $590,000
Property Type Single Family Home
Sub Type Detached
Listing Status Sold
Purchase Type For Sale
Square Footage 3,258 sqft
Price per Sqft $181
Subdivision Lockwood Chase
MLS Listing ID PACT2001692
Sold Date 09/10/21
Style Traditional
Bedrooms 5
Full Baths 3
Half Baths 1
HOA Fees $29/ann
HOA Y/N Y
Abv Grd Liv Area 3,258
Originating Board BRIGHT
Year Built 1983
Annual Tax Amount $8,634
Tax Year 2020
Lot Size 0.590 Acres
Acres 0.59
Lot Dimensions 0.00 x 0.00
Property Description
Welcome to 798 Bass Cove! This charming brick colonial sits on over a half-acre of land, surrounded by beautiful mature trees and landscaping. With unique features such as stained-glass, built-ins, and skylights, this home offers a great foundation to add your personal touch. Upon entering you will find an open foyer, separating the dining and living rooms, both featuring hardwood floors and oversized windows. From the living room, lovely French doors lead to the office, boasting views of the back yard and direct access to the kitchen. The large eat-in kitchen is great for any cook with tons of countertop space, plenty of storage with 42-inch cabinets and an island, as well as stainless steel appliances and tile throughout. The adjacent family room is inviting with a large bay window flanked by built-ins, an exposed brick wall and a wood burning stove providing both function and character. Finishing out the main level is a powder room, laundry room with built in cabinets and sink, and the covered porch and sunroom, each with skylights, that lead out to the expansive back yard with in-ground pool, all perfect for entertaining! Upstairs you will find 5 bedrooms and 3 full bathrooms, including a master en-suite, hall bath and a jack & jill bath, all with tons of natural light, large closets and numerous storage options. The lower level offers a full, semi-finished basement with room to customize all your own! This home is warm, inviting, and full of possibilities so be sure to view the virtual tour and schedule a showing today!
Location
State PA
County Chester
Area East Whiteland Twp (10342)
Zoning R-10
Rooms
Other Rooms Living Room, Dining Room, Primary Bedroom, Bedroom 2, Bedroom 3, Bedroom 4, Bedroom 5, Kitchen, Family Room, Sun/Florida Room, Laundry, Office, Bathroom 2, Bathroom 3, Primary Bathroom, Half Bath
Basement Interior Access, Partial, Partially Finished, Poured Concrete, Sump Pump
Interior
Interior Features Attic, Cedar Closet(s), Ceiling Fan(s), Family Room Off Kitchen, Floor Plan - Traditional, Formal/Separate Dining Room, Kitchen - Eat-In, Kitchen - Island, Kitchen - Table Space, Recessed Lighting, Skylight(s), Stall Shower, Tub Shower, Walk-in Closet(s), Window Treatments, Wood Floors, Wood Stove
Hot Water Electric
Heating Forced Air
Cooling Central A/C, Ceiling Fan(s)
Flooring Hardwood, Ceramic Tile, Carpet, Laminated, Concrete
Equipment Dishwasher, Disposal, Dryer, Exhaust Fan, Oven - Self Cleaning, Oven - Single, Oven/Range - Gas, Refrigerator, Stainless Steel Appliances, Washer, Water Heater
Window Features Bay/Bow,Double Hung
Appliance Dishwasher, Disposal, Dryer, Exhaust Fan, Oven - Self Cleaning, Oven - Single, Oven/Range - Gas, Refrigerator, Stainless Steel Appliances, Washer, Water Heater
Heat Source Electric
Laundry Main Floor
Exterior
Exterior Feature Deck(s), Enclosed
Parking Features Garage - Side Entry, Garage Door Opener, Inside Access
Garage Spaces 4.0
Fence Rear, Split Rail, Wood
Pool Concrete, Domestic Water, Fenced, Gunite, Heated, Pool/Spa Combo
Water Access N
Roof Type Pitched,Shingle
Accessibility None
Porch Deck(s), Enclosed
Attached Garage 2
Total Parking Spaces 4
Garage Y
Building
Lot Description Cul-de-sac, Front Yard, Level, Private, Rear Yard, SideYard(s)
Story 2
Sewer Public Sewer
Water Public
Architectural Style Traditional
Level or Stories 2
Additional Building Above Grade, Below Grade
Structure Type Dry Wall,Paneled Walls,Vaulted Ceilings,Wood Ceilings,Wood Walls
New Construction N
Schools
School District Great Valley
Others
Senior Community No
Tax ID 42-07E-0013
Ownership Fee Simple
SqFt Source Assessor
Acceptable Financing Cash, Conventional, FHA, VA
Listing Terms Cash, Conventional, FHA, VA
Financing Cash,Conventional,FHA,VA
Special Listing Condition Standard
Read Less Info
Want to know what your home might be worth? Contact us for a FREE valuation!

Our team is ready to help you sell your home for the highest possible price ASAP

Bought with Joanna Patterson • BHHS Fox & Roach-Kennett Sq






