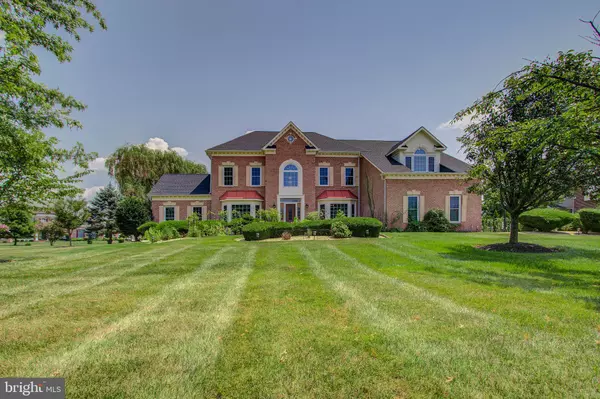$785,000
$775,000
1.3%For more information regarding the value of a property, please contact us for a free consultation.
5 Beds
5 Baths
7,409 SqFt
SOLD DATE : 09/15/2021
Key Details
Sold Price $785,000
Property Type Single Family Home
Sub Type Detached
Listing Status Sold
Purchase Type For Sale
Square Footage 7,409 sqft
Price per Sqft $105
Subdivision Riverview Reserve
MLS Listing ID MDPG2004278
Sold Date 09/15/21
Style Colonial
Bedrooms 5
Full Baths 4
Half Baths 1
HOA Y/N N
Abv Grd Liv Area 4,942
Originating Board BRIGHT
Year Built 2003
Annual Tax Amount $10,354
Tax Year 2020
Lot Size 0.706 Acres
Acres 0.71
Property Description
Location, Location, Location and Views of the Potomac River. You don't want to miss the opportunity to own this Fabulously maintained home with over 7000 sq. ft. of living space. Huge Open Foyer, with Solarium and office with windows galore. Formal Living, Dining and Family Room with gas fireplace off of a magnificent kitchen with stainless appliances granite countertops, breakfast bar, center island with 5-burner Cooktop w/Downdraft, built-in microwave and single oven. A Chef's Delight. Did I mention the Butler's pantry and Hardwood Floors on Main Level and Upstairs Hallway. Carpet in Family Room, Bedrooms and Basement. From the kitchen walk out to a gated blue slate patio with beautiful crepe myrtles. On the Upper Level using one of two staircases, Enjoy the size of the master bedroom with a 3-sided fireplace, sitting room, recessed ceiling, newly renovated bath with jacuzzi soaking tub, separate double-head shower, his and hers vanities, his and hers walk-in closets. Two bedrooms with Jack & Jill Baths and a third & fourth bedrooms and hallway bath. For additional entertaining, stroll down to the basement where you have a large bar, lots of open space for pool table, seating, even a theater room and two utility rooms. Did I mention 3 zoned heating and cooling and two sump pumps. This home has it all. Don't miss out. Schedule a Showing Soon.
Location
State MD
County Prince Georges
Zoning RE
Rooms
Basement Fully Finished, Sump Pump, Walkout Stairs
Interior
Interior Features Additional Stairway, Bar, Breakfast Area, Butlers Pantry, Carpet, Chair Railings, Crown Moldings, Family Room Off Kitchen, Floor Plan - Open, Formal/Separate Dining Room, Kitchen - Island, Pantry, Recessed Lighting, Sprinkler System, Walk-in Closet(s), Wood Floors
Hot Water Natural Gas
Heating Forced Air
Cooling Central A/C
Fireplaces Number 2
Fireplaces Type Fireplace - Glass Doors, Gas/Propane
Equipment Built-In Microwave, Cooktop - Down Draft, Cooktop, Dishwasher, Disposal, Dryer, Extra Refrigerator/Freezer, Icemaker, Oven - Double, Refrigerator, Stainless Steel Appliances, Washer, Water Heater
Fireplace Y
Appliance Built-In Microwave, Cooktop - Down Draft, Cooktop, Dishwasher, Disposal, Dryer, Extra Refrigerator/Freezer, Icemaker, Oven - Double, Refrigerator, Stainless Steel Appliances, Washer, Water Heater
Heat Source Natural Gas, Electric
Laundry Main Floor
Exterior
Exterior Feature Patio(s)
Parking Features Garage - Side Entry, Garage Door Opener, Oversized, Inside Access
Garage Spaces 3.0
Fence Other
Water Access N
View River
Accessibility None
Porch Patio(s)
Attached Garage 3
Total Parking Spaces 3
Garage Y
Building
Story 3
Sewer Public Sewer
Water Public
Architectural Style Colonial
Level or Stories 3
Additional Building Above Grade, Below Grade
New Construction N
Schools
School District Prince George'S County Public Schools
Others
Senior Community No
Tax ID 17053399284
Ownership Fee Simple
SqFt Source Assessor
Security Features Sprinkler System - Indoor,Smoke Detector
Acceptable Financing Cash, Conventional, FHA, VA
Listing Terms Cash, Conventional, FHA, VA
Financing Cash,Conventional,FHA,VA
Special Listing Condition Standard
Read Less Info
Want to know what your home might be worth? Contact us for a FREE valuation!

Our team is ready to help you sell your home for the highest possible price ASAP

Bought with Angela T Lucas • Samson Properties






