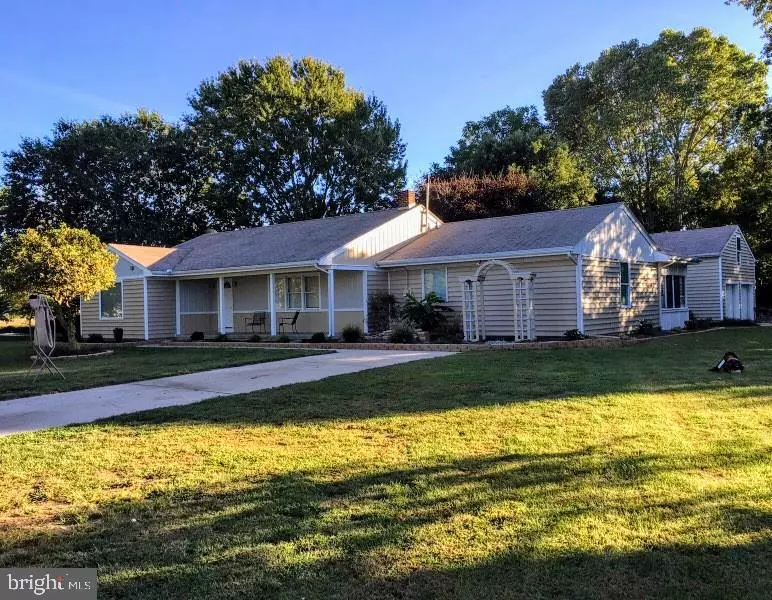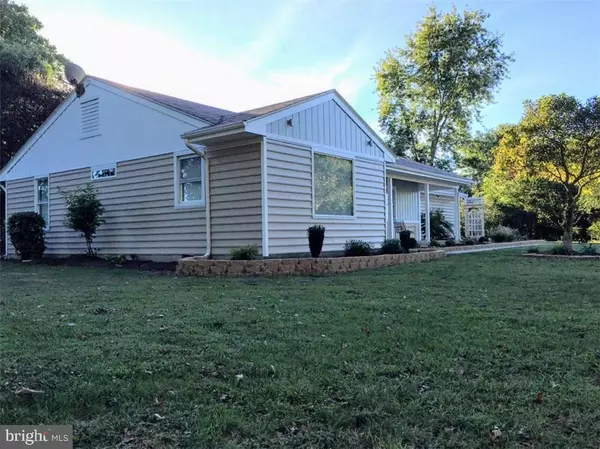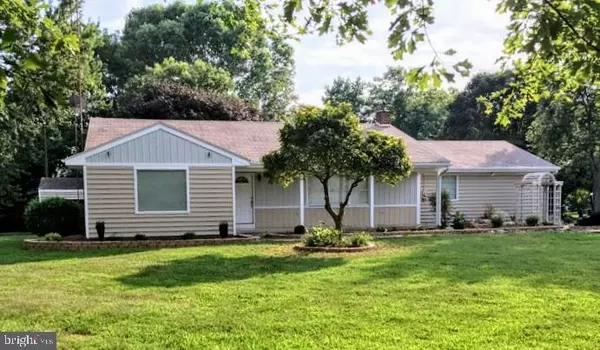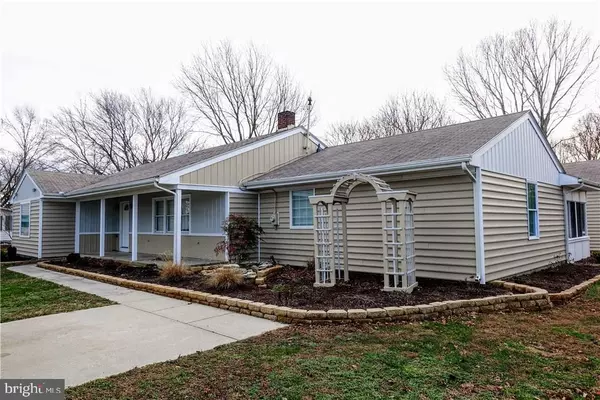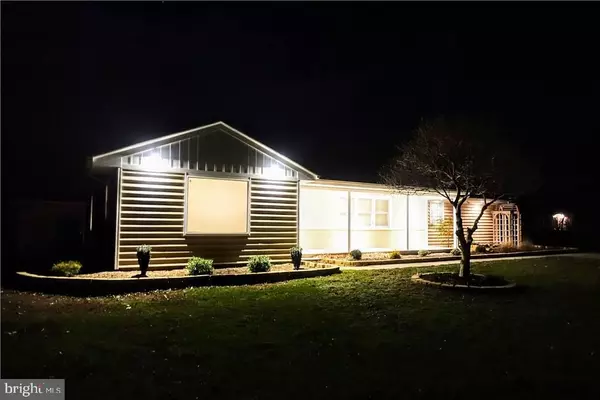$250,000
$249,999
For more information regarding the value of a property, please contact us for a free consultation.
4 Beds
2 Baths
2,200 SqFt
SOLD DATE : 07/05/2017
Key Details
Sold Price $250,000
Property Type Single Family Home
Sub Type Detached
Listing Status Sold
Purchase Type For Sale
Square Footage 2,200 sqft
Price per Sqft $113
Subdivision Eastman Heights
MLS Listing ID 1001024602
Sold Date 07/05/17
Style Craftsman
Bedrooms 4
Full Baths 2
HOA Y/N N
Abv Grd Liv Area 2,200
Originating Board SCAOR
Year Built 1968
Lot Size 1.000 Acres
Acres 1.0
Property Description
This incredible four bedroom home has been fully renovated and features sleek modern finishes, luxury upgrades and incredible craftsmanship. From the incredible trim work to the solid walnut cabinets to the fully tiled bathrooms, you will not want to miss this HGTV-worthy property. Your family will enjoy the open entertaining area, with a large living room, dining room and kitchen, and you will love the seclusion of a private master suite and split floor plan. The level of attention to detail in this home is simply unparalleled. You will not want to miss it!
Location
State DE
County Sussex
Area Cedar Creek Hundred (31004)
Interior
Interior Features Combination Kitchen/Dining, Entry Level Bedroom, Cedar Closet(s)
Hot Water Electric
Heating Heat Pump(s)
Cooling Central A/C
Flooring Carpet, Hardwood, Tile/Brick
Equipment Dishwasher, Dryer - Electric, Icemaker, Refrigerator, Microwave, Oven/Range - Electric, Washer, Water Heater
Furnishings No
Fireplace N
Window Features Screens
Appliance Dishwasher, Dryer - Electric, Icemaker, Refrigerator, Microwave, Oven/Range - Electric, Washer, Water Heater
Exterior
Exterior Feature Deck(s), Patio(s), Porch(es), Screened
Parking Features Garage Door Opener
Water Access N
Roof Type Architectural Shingle
Porch Deck(s), Patio(s), Porch(es), Screened
Garage Y
Building
Lot Description Cleared, Landscaping
Story 1
Foundation Block, Crawl Space
Sewer Gravity Sept Fld
Water Well
Architectural Style Craftsman
Level or Stories 1
Additional Building Above Grade
New Construction N
Schools
School District Milford
Others
Tax ID 330-11.18-20.00
Ownership Fee Simple
SqFt Source Estimated
Acceptable Financing Cash, Conventional, FHA, USDA
Listing Terms Cash, Conventional, FHA, USDA
Financing Cash,Conventional,FHA,USDA
Read Less Info
Want to know what your home might be worth? Contact us for a FREE valuation!

Our team is ready to help you sell your home for the highest possible price ASAP

Bought with JOE WELLS • The Watson Realty Group, LLC

