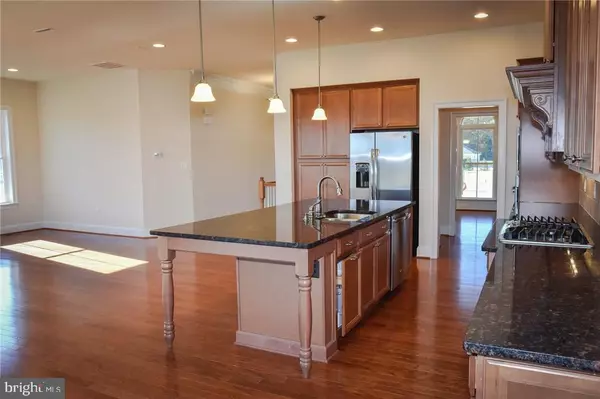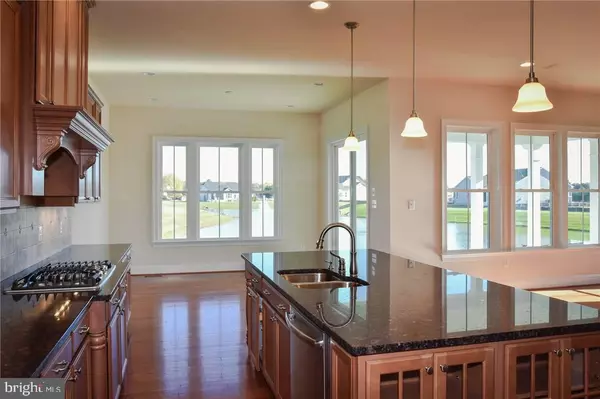$499,990
$499,990
For more information regarding the value of a property, please contact us for a free consultation.
4 Beds
3 Baths
2,016 SqFt
SOLD DATE : 05/04/2017
Key Details
Sold Price $499,990
Property Type Single Family Home
Sub Type Detached
Listing Status Sold
Purchase Type For Sale
Square Footage 2,016 sqft
Price per Sqft $248
Subdivision Redden Ridge
MLS Listing ID 1001024212
Sold Date 05/04/17
Style Coastal,Contemporary
Bedrooms 4
Full Baths 3
HOA Fees $125/ann
HOA Y/N Y
Abv Grd Liv Area 2,016
Originating Board SCAOR
Year Built 2016
Lot Size 7,405 Sqft
Acres 0.17
Property Description
Reduced by $80,000! This IMMEDIATE DELIVERY Seabrook home offers an open floor plan and is complete and ready to settle! Located on HomeSite #76 with expansive pond views! Full front porch with beautiful Wedgewood blue siding. Morning Room and Covered porch on the back over looks the pond. Finished basement with bathroom and home office. Gourmet upgraded kitchen has everything you have wanted! 42 inch maple cabinetry with decorative end panels and dove tail drawers, granite counter tops and oversized granite island, tile backsplash, stainless steel appliances with gas range. Luxury owners bathroom with upgraded tile, granite counter tops, roman shower with frameless shower door. Hardwood flooring throughout all living areas and owner?s bedroom! Redden Ridge is an intimate community of just 84 homes, where 39 remain. Photos are of a model home. Selected homesite may include a premium. $1,000 Buyer Contribution towards HOA at Settlement. Unlicensed seller representatives on site.
Location
State DE
County Sussex
Area Lewes Rehoboth Hundred (31009)
Rooms
Basement Full, Fully Finished, Partial
Interior
Interior Features Attic, Entry Level Bedroom, Ceiling Fan(s)
Heating Heat Pump(s)
Cooling Central A/C
Flooring Carpet, Hardwood, Tile/Brick
Fireplaces Number 1
Fireplaces Type Gas/Propane
Equipment Dishwasher, Disposal, Icemaker, Refrigerator, Microwave, Washer
Furnishings No
Fireplace Y
Window Features Insulated,Screens
Appliance Dishwasher, Disposal, Icemaker, Refrigerator, Microwave, Washer
Exterior
Parking Features Garage Door Opener
Water Access N
View Lake, Pond
Roof Type Architectural Shingle
Garage Y
Building
Lot Description Cleared
Story 2
Foundation Block
Sewer Public Sewer
Water Public
Architectural Style Coastal, Contemporary
Level or Stories 2
Additional Building Above Grade
New Construction Y
Schools
School District Cape Henlopen
Others
Tax ID 334-12.00-972.00
Ownership Fee Simple
SqFt Source Estimated
Acceptable Financing Cash, Conventional
Listing Terms Cash, Conventional
Financing Cash,Conventional
Read Less Info
Want to know what your home might be worth? Contact us for a FREE valuation!

Our team is ready to help you sell your home for the highest possible price ASAP

Bought with ALLEN JARMON • RE/MAX Realty Group Rehoboth






