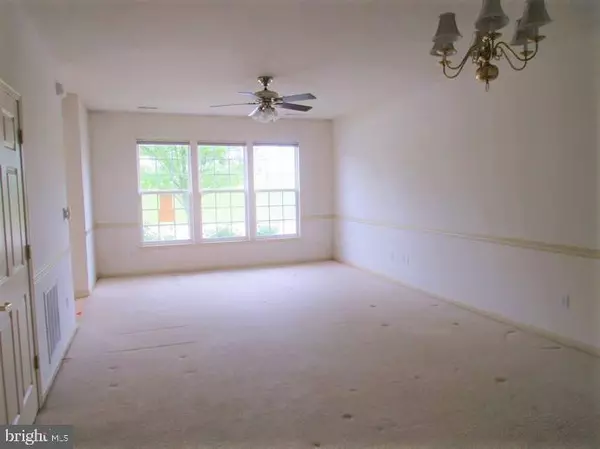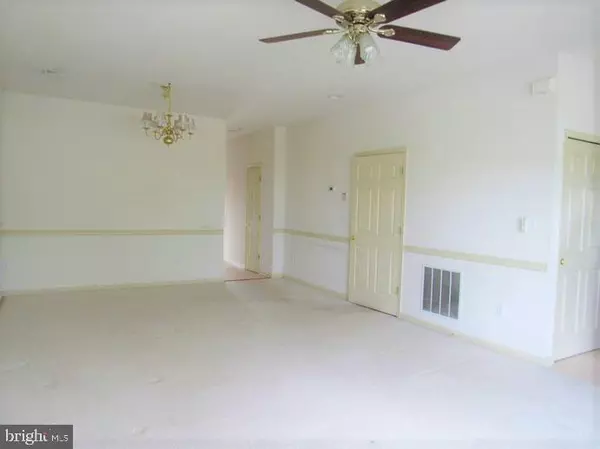$185,000
$165,000
12.1%For more information regarding the value of a property, please contact us for a free consultation.
2 Beds
2 Baths
1,505 SqFt
SOLD DATE : 09/24/2021
Key Details
Sold Price $185,000
Property Type Condo
Sub Type Condo/Co-op
Listing Status Sold
Purchase Type For Sale
Square Footage 1,505 sqft
Price per Sqft $122
Subdivision Bailey Springs Villas
MLS Listing ID PAYK2004524
Sold Date 09/24/21
Style Ranch/Rambler
Bedrooms 2
Full Baths 2
Condo Fees $150/mo
HOA Y/N N
Abv Grd Liv Area 1,505
Originating Board BRIGHT
Year Built 2005
Annual Tax Amount $4,162
Tax Year 2021
Property Description
Great Value In Southeastern York School District. Upper-Level Condo at the Villas at Bailey Springs Condomimums. Unit is within walking distance of library, dining, and shopping. Clubhouse offers fitness facility, cafe, and a meeting room. Entry Foyer, Double Living Room/Dining Room Combination, Kitchen With Tons of Cabinets and Counter Space, First Floor Laundry/Mud Room, 2 Bedrooms, Deck, 2 Full Bathrooms, Attached Garage, & more. Conveniently located with easy commute to York, Harrisburg, Lancaster, Baltimore, or DC. Home is being marketed Uninsured (UI) However home IS eligible for FHA 203K Rehab Financing. Finance Home Improvements Into Your New Mortgage! Insurability subject to buyers appraisal. Buyer pays all transfer costs. Sold As-Is. Seller will do no repairs. ALL REQUIRED MUNICIPAL INSPECTIONS, IF ANY, ARE THE RESPONSIBILITY OF THE BUYER. See Additional Information in Associated Documents. Equal Housing Opportunity.
Location
State PA
County York
Area Hopewell Twp (15232)
Zoning RS
Rooms
Other Rooms Living Room, Dining Room, Bedroom 2, Kitchen, Family Room, Foyer, Bedroom 1, Laundry, Bathroom 1, Bathroom 2
Main Level Bedrooms 2
Interior
Interior Features Carpet, Ceiling Fan(s), Combination Dining/Living, Family Room Off Kitchen, Floor Plan - Traditional, Stall Shower, Tub Shower, Walk-in Closet(s)
Hot Water Electric
Heating Forced Air
Cooling Central A/C
Flooring Carpet, Ceramic Tile
Equipment Built-In Microwave, Disposal, Dishwasher, Dryer, Oven/Range - Electric, Washer, Water Heater
Furnishings No
Fireplace N
Window Features Energy Efficient,Double Pane
Appliance Built-In Microwave, Disposal, Dishwasher, Dryer, Oven/Range - Electric, Washer, Water Heater
Heat Source Natural Gas
Laundry Main Floor, Washer In Unit, Dryer In Unit
Exterior
Exterior Feature Deck(s)
Parking Features Garage - Front Entry, Garage Door Opener
Garage Spaces 1.0
Amenities Available Club House, Common Grounds, Exercise Room, Party Room
Water Access N
Roof Type Asphalt
Street Surface Black Top
Accessibility None
Porch Deck(s)
Attached Garage 1
Total Parking Spaces 1
Garage Y
Building
Story 1
Sewer Public Sewer
Water Public
Architectural Style Ranch/Rambler
Level or Stories 1
Additional Building Above Grade, Below Grade
Structure Type Dry Wall
New Construction N
Schools
Middle Schools South Eastern
High Schools Kennard-Dale
School District South Eastern
Others
Pets Allowed Y
HOA Fee Include Common Area Maintenance,Ext Bldg Maint,Insurance,Lawn Maintenance,Management,Road Maintenance,Snow Removal,Recreation Facility,Reserve Funds
Senior Community No
Tax ID 32-000-BK-0072-A0-C1105
Ownership Condominium
Acceptable Financing Cash
Horse Property N
Listing Terms Cash
Financing Cash
Special Listing Condition HUD Owned
Pets Allowed Size/Weight Restriction
Read Less Info
Want to know what your home might be worth? Contact us for a FREE valuation!

Our team is ready to help you sell your home for the highest possible price ASAP

Bought with Gina F Baum • Howard Hanna Real Estate Services-Shrewsbury






