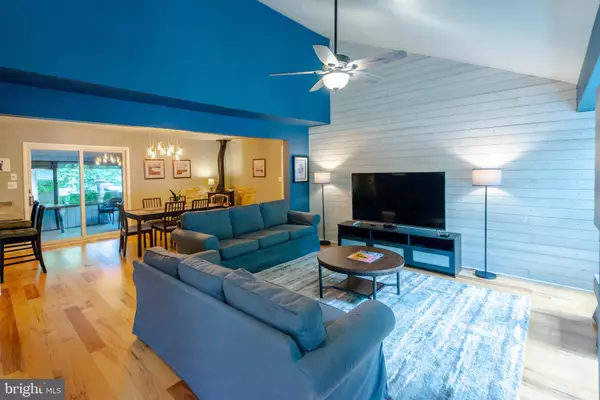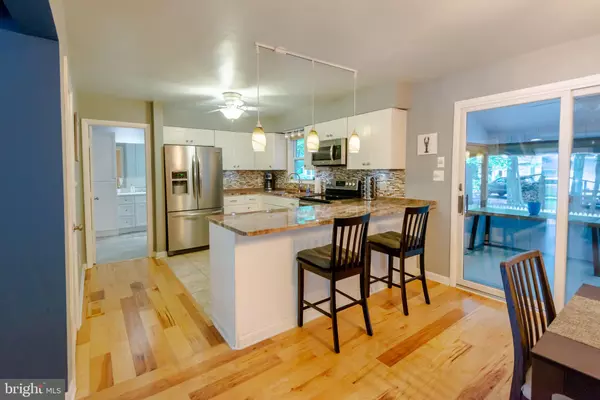$315,000
$340,000
7.4%For more information regarding the value of a property, please contact us for a free consultation.
3 Beds
2 Baths
1,388 SqFt
SOLD DATE : 10/01/2021
Key Details
Sold Price $315,000
Property Type Single Family Home
Sub Type Detached
Listing Status Sold
Purchase Type For Sale
Square Footage 1,388 sqft
Price per Sqft $226
Subdivision Ocean Pines - Bay Colony
MLS Listing ID MDWO2001576
Sold Date 10/01/21
Style Contemporary
Bedrooms 3
Full Baths 2
HOA Fees $83/ann
HOA Y/N Y
Abv Grd Liv Area 1,388
Originating Board BRIGHT
Year Built 1986
Annual Tax Amount $2,025
Tax Year 2021
Lot Size 10,195 Sqft
Acres 0.23
Lot Dimensions 0.00 x 0.00
Property Description
Beautifully Remodeled 3BR 2 Full Bath garage home with a filtered view of the 1st hole on the Ocean Pines Golf Course. Desirable Bay Colony in North Ocean Pines with access to many amenities - some of which have a small fee.
The home itself is nicely appointed with a shiplap 2-story family room, abundant natural light, granite & stainless kitchen with breakfast bar & glass tile back splash. The home is tucked on a partially wooded lot on a cul-de-sac just steps away from the first hole.
First floor master makes this easy living for all ages. Large DR with wood burning stove accents the lovely open concept. Upper level contains 2 large bedrooms, full bath, & a bonus children's hideout that has been the favorite sleep over spot.
Gorgeous hardwoods, spacious screened porch to enjoy all seasons., fully fenced back yard for privacy or pets. HVAC replaced this year. A true must See!
This fantastic community is know for being the best of both worlds with its ease of access to Ocean City where Ocean Pines has a beach club with parking, pool, tiki bar, food, bathrooms/showers - you will always have parking and a spot on the beach!
The following amenities and more, some of which come with a fee:
Yacht club, Beach Club, 5 pools some indoor and some out, walking and bike trails, bar lounge, Boat ramp, Boat docks and Slips, Golf Course, Club House, Common Grounds, Community/Rec Center, Play grounds and parks, ponds, and great community events like farmers market, book sales, yard sales, etc.
Location
State MD
County Worcester
Area Worcester Ocean Pines
Zoning R-3
Direction South
Rooms
Other Rooms Living Room, Dining Room, Primary Bedroom, Bedroom 2, Bedroom 3, Kitchen, Other, Primary Bathroom, Full Bath, Screened Porch
Main Level Bedrooms 1
Interior
Interior Features Attic, Breakfast Area, Ceiling Fan(s), Dining Area, Entry Level Bedroom, Floor Plan - Open, Kitchen - Island, Primary Bath(s), Upgraded Countertops, Wood Floors, Wood Stove
Hot Water Electric
Heating Heat Pump(s), Central, Energy Star Heating System, Programmable Thermostat
Cooling Ceiling Fan(s), Central A/C, Energy Star Cooling System, Heat Pump(s), Programmable Thermostat
Flooring Ceramic Tile, Hardwood, Wood
Fireplaces Number 1
Fireplaces Type Fireplace - Glass Doors, Flue for Stove, Wood
Equipment Built-In Microwave, Built-In Range, Dishwasher, Disposal, Dryer - Front Loading, Energy Efficient Appliances, ENERGY STAR Clothes Washer, ENERGY STAR Dishwasher, ENERGY STAR Refrigerator, Extra Refrigerator/Freezer, Icemaker, Microwave, Oven - Self Cleaning, Oven - Single, Oven/Range - Electric, Range Hood, Refrigerator, Stainless Steel Appliances, Stove, Surface Unit, Washer, Water Dispenser, Water Heater, Water Heater - High-Efficiency
Fireplace Y
Window Features Screens
Appliance Built-In Microwave, Built-In Range, Dishwasher, Disposal, Dryer - Front Loading, Energy Efficient Appliances, ENERGY STAR Clothes Washer, ENERGY STAR Dishwasher, ENERGY STAR Refrigerator, Extra Refrigerator/Freezer, Icemaker, Microwave, Oven - Self Cleaning, Oven - Single, Oven/Range - Electric, Range Hood, Refrigerator, Stainless Steel Appliances, Stove, Surface Unit, Washer, Water Dispenser, Water Heater, Water Heater - High-Efficiency
Heat Source Electric
Laundry Main Floor
Exterior
Exterior Feature Brick, Deck(s), Enclosed, Patio(s), Porch(es), Screened
Garage Additional Storage Area, Garage - Front Entry, Garage Door Opener, Inside Access
Garage Spaces 1.0
Fence Privacy, Picket, Rear
Utilities Available Cable TV
Amenities Available Bar/Lounge, Beach Club, Bike Trail, Boat Ramp, Boat Dock/Slip, Club House, Common Grounds, Community Center, Golf Course, Golf Course Membership Available, Jog/Walk Path, Marina/Marina Club, Pool - Indoor, Pool - Outdoor, Pier/Dock, Recreational Center, Security, Swimming Pool, Tot Lots/Playground
Waterfront N
Water Access N
View Golf Course
Roof Type Architectural Shingle
Street Surface Black Top,Paved
Accessibility Other
Porch Brick, Deck(s), Enclosed, Patio(s), Porch(es), Screened
Attached Garage 1
Total Parking Spaces 1
Garage Y
Building
Lot Description Cul-de-sac, Front Yard, Partly Wooded
Story 2
Foundation Crawl Space
Sewer Public Sewer
Water Public
Architectural Style Contemporary
Level or Stories 2
Additional Building Above Grade, Below Grade
Structure Type Dry Wall,Vaulted Ceilings
New Construction N
Schools
High Schools Stephen Decatur
School District Worcester County Public Schools
Others
HOA Fee Include Management,Road Maintenance,Other
Senior Community No
Tax ID 03-078035
Ownership Fee Simple
SqFt Source Assessor
Security Features Carbon Monoxide Detector(s),Smoke Detector
Special Listing Condition Standard
Read Less Info
Want to know what your home might be worth? Contact us for a FREE valuation!

Our team is ready to help you sell your home for the highest possible price ASAP

Bought with Kelli Meeks • Berkshire Hathaway HomeServices PenFed Realty - OP






