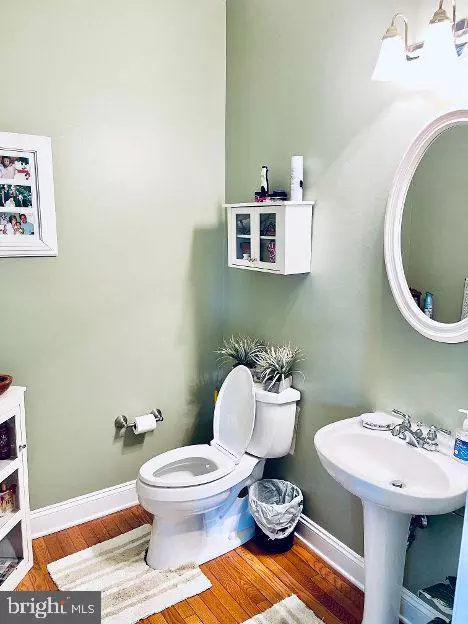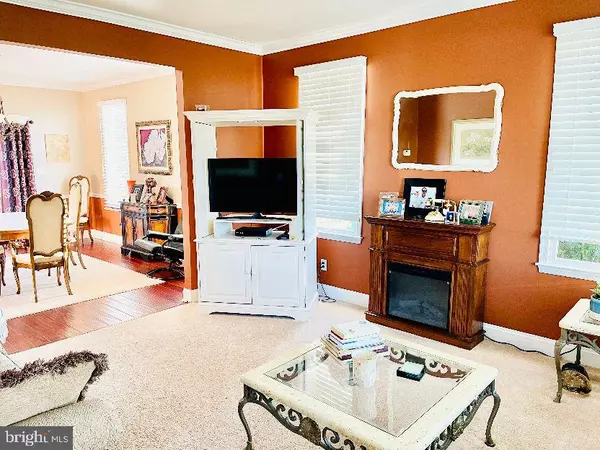$520,000
$495,000
5.1%For more information regarding the value of a property, please contact us for a free consultation.
4 Beds
4 Baths
3,576 SqFt
SOLD DATE : 09/10/2021
Key Details
Sold Price $520,000
Property Type Single Family Home
Sub Type Detached
Listing Status Sold
Purchase Type For Sale
Square Footage 3,576 sqft
Price per Sqft $145
Subdivision Lake Pointe
MLS Listing ID NJBL2002924
Sold Date 09/10/21
Style Colonial
Bedrooms 4
Full Baths 3
Half Baths 1
HOA Y/N N
Abv Grd Liv Area 3,576
Originating Board BRIGHT
Year Built 2002
Annual Tax Amount $12,369
Tax Year 2020
Lot Size 0.292 Acres
Acres 0.29
Lot Dimensions 106.00 x 120.00
Property Description
Welcome to this beautiful, regal 4 bedroom, 3.5 bath semi-custom home in desirable Lake Pointe. This grand colonial's stucco facade accentuates the architectural detail. This home has curb appeal with its custom stamped concrete drive and walkway that leads to the oversized 2 car side entry garage. Upon entry, you will be greeted by the two-story foyer with wood flooring, french doors, and a study/5th bedroom to the left. On your right, the formal living room is adjacent to the formal dining room with crown molding and wood flooring. Straight ahead from the entrance is a half-bath on your left and then enter the large, eat-in kitchen with stainless steel appliances, new granite countertops, and forty-two-inch custom maple cabinets with storage galore! There is also a large walk-in pantry, center island with cooktop, eat-in dining space, sliding glass doors, and a built-in desk. Right off the kitchen is the huge two-story family room with a fireplace and vaulted ceiling. Located here is the rear staircase which will take you to the fantastic bedroom array, with 3 full baths, a sports loft, bedroom, and a 'Sweet' master suite with an amazing master bath. There is also a 2 zone heater and AC with a new furnace and AC unit (May 2021). Be sure to check out the backyard oasis that includes an amazing raised, stamped concrete patio, semi-inground pool, white vinyl fence, and a large area for play. Talking about areas to play, let's not forget to mention the massive poured, concrete basement with its 10 ft. ceilings that has been turned into an entertainment space with exercise equipment, air hockey, ping pong, foosball, and pool tables waiting for all to enjoy! This home includes so many features, including a central vacuum, integrated security, wired for sight and sound, an intercom system and so many extras and upgrades. It's just waiting for the next owners to come and make new memories...
Location
State NJ
County Burlington
Area Burlington Twp (20306)
Zoning R-12
Direction East
Rooms
Other Rooms Basement
Basement Poured Concrete, Space For Rooms, Unfinished
Interior
Interior Features Attic, Attic/House Fan, Carpet, Ceiling Fan(s), Central Vacuum, Chair Railings, Combination Dining/Living, Crown Moldings, Dining Area, Family Room Off Kitchen, Formal/Separate Dining Room, Intercom, Kitchen - Eat-In, Kitchen - Gourmet, Kitchen - Island, Kitchen - Table Space, Primary Bath(s), Recessed Lighting, Stall Shower, Upgraded Countertops, Walk-in Closet(s), Wood Floors
Hot Water Instant Hot Water
Heating Central
Cooling Central A/C
Flooring Carpet, Ceramic Tile, Wood
Fireplaces Number 1
Fireplaces Type Gas/Propane, Non-Functioning
Equipment Built-In Microwave, Built-In Range, Central Vacuum, Cooktop, Dishwasher, Dryer - Gas, Exhaust Fan, Extra Refrigerator/Freezer, Intercom, Microwave, Oven - Wall, Refrigerator, Stainless Steel Appliances, Washer
Fireplace Y
Window Features Double Pane
Appliance Built-In Microwave, Built-In Range, Central Vacuum, Cooktop, Dishwasher, Dryer - Gas, Exhaust Fan, Extra Refrigerator/Freezer, Intercom, Microwave, Oven - Wall, Refrigerator, Stainless Steel Appliances, Washer
Heat Source Natural Gas
Laundry Upper Floor
Exterior
Exterior Feature Patio(s)
Garage Garage - Side Entry, Garage Door Opener, Oversized
Garage Spaces 5.0
Fence Vinyl
Pool In Ground, Above Ground, Fenced
Utilities Available Cable TV
Waterfront N
Water Access N
View Street
Roof Type Shingle
Street Surface Paved
Accessibility 2+ Access Exits, Low Pile Carpeting
Porch Patio(s)
Attached Garage 2
Total Parking Spaces 5
Garage Y
Building
Lot Description Landlocked, Landscaping
Story 2
Foundation Concrete Perimeter
Sewer Public Sewer
Water Community
Architectural Style Colonial
Level or Stories 2
Additional Building Above Grade, Below Grade
Structure Type Cathedral Ceilings,Vaulted Ceilings
New Construction N
Schools
Elementary Schools Bernice Yg
Middle Schools Burlington Township
High Schools Burlington Township
School District Burlington Township
Others
Pets Allowed Y
Senior Community No
Tax ID 06-00104 25-00021
Ownership Fee Simple
SqFt Source Assessor
Security Features Carbon Monoxide Detector(s),Intercom,Security System
Acceptable Financing Cash, Conventional
Listing Terms Cash, Conventional
Financing Cash,Conventional
Special Listing Condition Standard
Pets Description No Pet Restrictions
Read Less Info
Want to know what your home might be worth? Contact us for a FREE valuation!

Our team is ready to help you sell your home for the highest possible price ASAP

Bought with Non Member • Non Subscribing Office






