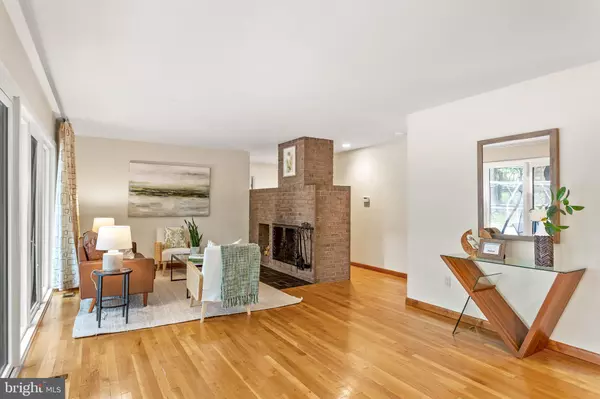$621,966
$620,000
0.3%For more information regarding the value of a property, please contact us for a free consultation.
5 Beds
3 Baths
2,294 SqFt
SOLD DATE : 10/18/2021
Key Details
Sold Price $621,966
Property Type Single Family Home
Sub Type Detached
Listing Status Sold
Purchase Type For Sale
Square Footage 2,294 sqft
Price per Sqft $271
Subdivision Manor Woods
MLS Listing ID MDMC2016880
Sold Date 10/18/21
Style Contemporary,Mid-Century Modern,Bi-level
Bedrooms 5
Full Baths 3
HOA Y/N N
Abv Grd Liv Area 1,344
Originating Board BRIGHT
Year Built 1966
Annual Tax Amount $5,158
Tax Year 2021
Lot Size 8,560 Sqft
Acres 0.2
Property Description
1966 Deigert & Yerkes-designed 5 bedroom, 3 full bath Mid-Century Modern home with signature architectural fireplace in Manor Woods. Perfect for entertaining indoors and out with a wall of glass along the living/dining area looking out to the patio and private wooded yard. Enjoy gardening in the deer-proofed raised-beds, or easily remove for even more space in the backyard. Continue to enjoy the view of this wooded sanctuary from the main bedroom with updated ensuite bath featuring heated floors for those chilly mornings. An eat-in kitchen with pantry, the 2nd and 3rd bedrooms, and 2nd full bath complete the main level of living space. On the entry level there are 2 additional bedrooms with generous windows that could be utilized as guest/office space or additional living space and a 3rd updated full bath. Also on the entry level, a laundry/mudroom with garage access. Manor Woods is convenient to transportation and shopping, Georgia Ave and the ICC, walking distance to The Manor Woods Swim Club and the paved trails of Rock Creek Regional Park.
Location
State MD
County Montgomery
Zoning R90
Direction South
Rooms
Basement Connecting Stairway, Outside Entrance, Daylight, Full, Fully Finished, Walkout Level
Main Level Bedrooms 3
Interior
Interior Features Combination Dining/Living, Entry Level Bedroom, Kitchen - Eat-In, Kitchen - Table Space, Pantry, Primary Bath(s), Stall Shower, Tub Shower, Wood Floors
Hot Water Electric
Heating Forced Air
Cooling Central A/C
Fireplaces Number 1
Fireplaces Type Brick, Free Standing, Mantel(s), Screen
Equipment Built-In Microwave, Dishwasher, Dryer, Oven/Range - Electric, Refrigerator, Washer, Water Heater
Furnishings No
Fireplace Y
Appliance Built-In Microwave, Dishwasher, Dryer, Oven/Range - Electric, Refrigerator, Washer, Water Heater
Heat Source Natural Gas
Laundry Lower Floor
Exterior
Garage Garage - Front Entry
Garage Spaces 1.0
Fence Rear
Utilities Available Natural Gas Available, Electric Available, Sewer Available, Water Available
Waterfront N
Water Access N
View Garden/Lawn, Trees/Woods
Street Surface Black Top
Accessibility None
Attached Garage 1
Total Parking Spaces 1
Garage Y
Building
Lot Description Backs to Trees, Landscaping, Trees/Wooded
Story 2
Foundation Block
Sewer Public Sewer
Water Public
Architectural Style Contemporary, Mid-Century Modern, Bi-level
Level or Stories 2
Additional Building Above Grade, Below Grade
Structure Type Dry Wall
New Construction N
Schools
School District Montgomery County Public Schools
Others
Senior Community No
Tax ID 161301440343
Ownership Fee Simple
SqFt Source Assessor
Acceptable Financing Conventional, FHA, VA, Cash
Listing Terms Conventional, FHA, VA, Cash
Financing Conventional,FHA,VA,Cash
Special Listing Condition Standard
Read Less Info
Want to know what your home might be worth? Contact us for a FREE valuation!

Our team is ready to help you sell your home for the highest possible price ASAP

Bought with Nickolaus B Waldner • Keller Williams Realty Centre






