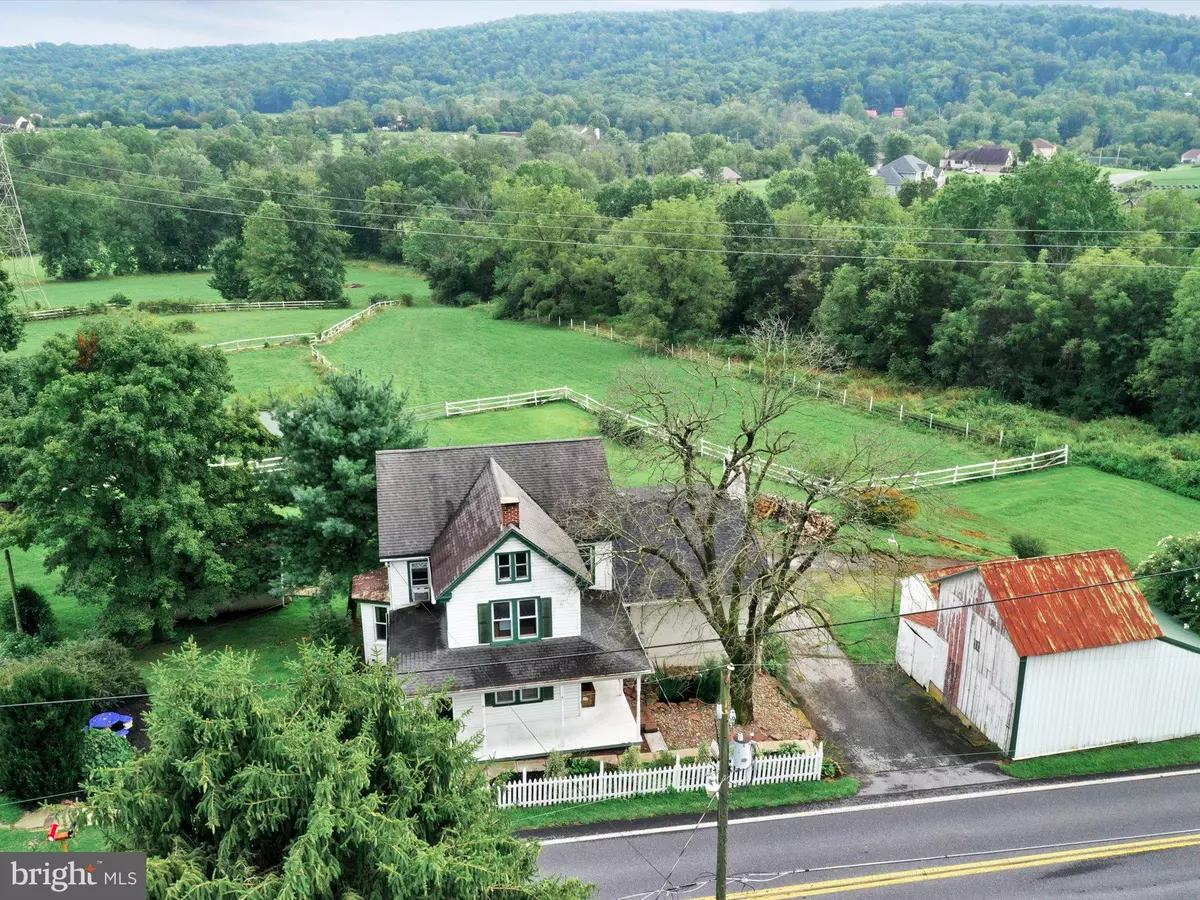$500,000
$425,000
17.6%For more information regarding the value of a property, please contact us for a free consultation.
5 Beds
3 Baths
2,596 SqFt
SOLD DATE : 10/28/2021
Key Details
Sold Price $500,000
Property Type Single Family Home
Sub Type Detached
Listing Status Sold
Purchase Type For Sale
Square Footage 2,596 sqft
Price per Sqft $192
Subdivision None Available
MLS Listing ID PALA2004450
Sold Date 10/28/21
Style Traditional
Bedrooms 5
Full Baths 2
Half Baths 1
HOA Y/N N
Abv Grd Liv Area 2,023
Originating Board BRIGHT
Year Built 1913
Annual Tax Amount $6,743
Tax Year 2021
Lot Size 6.250 Acres
Acres 6.25
Property Description
Are you looking for a property to create self sustainability? Look no further with 6.25 acres you can have a garden, animals, and possible business on site (check with township on allowances). There is a 40x60 garage with separate electric meter and 4 -10x10 overhead doors. Lower level of garage has 4 animal stalls, wash bay and storage area. The house has a beautiful family room addition with cathedral ceilings, floor to ceiling redstone fireplace and beautiful view of the pastures. Lower level of addition has the possibility to be an in law area or efficiency studio apartment since it has separate outside entrance and full bath. Original section of home has 3 bedrooms and 1.5 baths with washer dryer hook ups on 2nd floor and in the basement! Walk up attic could be used as more living space. See floor plan in documents. There multiple other small out buildings for storage on the property plus some run in sheds for animals. Check with township on animal allowances. Pastures are fences with an electric vinyl fencing. There are 2 wells on property one is located in lower pasture area and was used previously for watering the animals.
Location
State PA
County Lancaster
Area East Cocalico Twp (10508)
Zoning RURAL RESIDENTIAL
Rooms
Other Rooms Living Room, Dining Room, Bedroom 2, Bedroom 3, Bedroom 4, Bedroom 5, Kitchen, Family Room, Bedroom 1, Office, Full Bath
Basement Full, Partially Finished, Poured Concrete, Walkout Level
Interior
Interior Features Attic, Combination Dining/Living, Kitchen - Country, Wood Floors
Hot Water Electric
Heating Forced Air
Cooling Ceiling Fan(s), Central A/C
Flooring Carpet, Hardwood, Vinyl
Fireplaces Number 1
Fireplaces Type Flue for Stove, Insert, Wood
Equipment Dishwasher, Oven/Range - Electric
Fireplace Y
Appliance Dishwasher, Oven/Range - Electric
Heat Source Oil
Laundry Basement, Upper Floor
Exterior
Exterior Feature Balcony, Porch(es)
Parking Features Oversized
Garage Spaces 10.0
Fence Electric, Vinyl, Other
Utilities Available Cable TV, Electric Available, Phone Available
Water Access N
View Pasture
Roof Type Composite,Shingle
Accessibility Level Entry - Main
Porch Balcony, Porch(es)
Total Parking Spaces 10
Garage Y
Building
Lot Description Cleared, Irregular, Not In Development, Rear Yard, Rural, Sloping
Story 2.5
Sewer On Site Septic
Water Well
Architectural Style Traditional
Level or Stories 2.5
Additional Building Above Grade, Below Grade
New Construction N
Schools
School District Cocalico
Others
Senior Community No
Tax ID 080-18335-0-0000
Ownership Fee Simple
SqFt Source Assessor
Acceptable Financing Cash, Conventional
Horse Property Y
Horse Feature Paddock, Stable(s)
Listing Terms Cash, Conventional
Financing Cash,Conventional
Special Listing Condition Standard
Read Less Info
Want to know what your home might be worth? Contact us for a FREE valuation!

Our team is ready to help you sell your home for the highest possible price ASAP

Bought with Loraine Douglas, GRI, SFR, TRC • Iron Valley Real Estate of Lancaster






