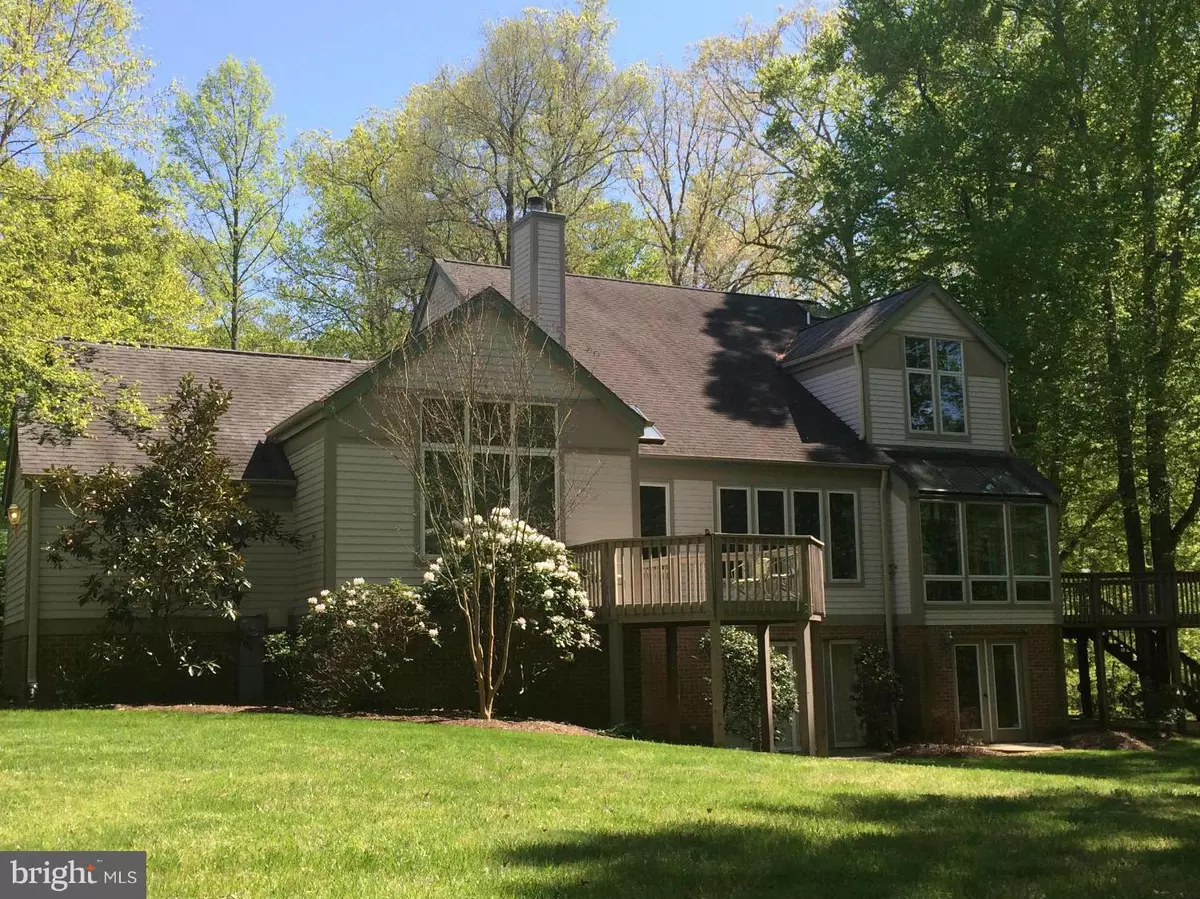$850,000
$825,000
3.0%For more information regarding the value of a property, please contact us for a free consultation.
4 Beds
4 Baths
3,232 SqFt
SOLD DATE : 11/05/2021
Key Details
Sold Price $850,000
Property Type Single Family Home
Sub Type Detached
Listing Status Sold
Purchase Type For Sale
Square Footage 3,232 sqft
Price per Sqft $262
Subdivision South River Colony
MLS Listing ID MDAA2008400
Sold Date 11/05/21
Style Contemporary,Post & Beam
Bedrooms 4
Full Baths 3
Half Baths 1
HOA Fees $215/mo
HOA Y/N Y
Abv Grd Liv Area 3,232
Originating Board BRIGHT
Year Built 2001
Annual Tax Amount $9,200
Tax Year 2021
Lot Size 3.380 Acres
Acres 3.38
Property Description
Incredible opportunity to own on the Estate side of South River Colony . This Custom built Acorn, Post & Beam home is sited on 3.38 private acres. Main level Primary suite w/ walk-in closets, spa bath, sitting area w/ built-ins & private deck backing to the woods. Additional 3 bedrooms and 2 full baths on the upper level. There is a loft open to below with soaring ceilings , very light and bright. Gourmet Kitchen, Hardwood Floors, Vaulted Ceilings and Amazing Walls of Glass in this Open design home. Perfect for Entertaining inside & out. 2 New HVAC units and Water treatment system installed in 2020. This is an Estate sale, home being sold AS-IS! Enjoy community pools, tennis, recreation areas and privately owned golf club.
Location
State MD
County Anne Arundel
Zoning RA
Rooms
Other Rooms Living Room, Dining Room, Primary Bedroom, Bedroom 2, Bedroom 3, Bedroom 4, Kitchen, Game Room, Family Room, Basement, Foyer, Breakfast Room, Laundry
Basement Rear Entrance, Connecting Stairway, Outside Entrance, Daylight, Partial, Space For Rooms, Unfinished, Walkout Level, Sump Pump, Windows
Main Level Bedrooms 1
Interior
Interior Features Kitchen - Gourmet, Combination Kitchen/Living, Combination Dining/Living, Breakfast Area, Primary Bath(s), Built-Ins, Entry Level Bedroom, Window Treatments, Wood Floors, Upgraded Countertops, Recessed Lighting, Floor Plan - Open
Hot Water Electric, 60+ Gallon Tank
Heating Heat Pump(s), Zoned
Cooling Central A/C
Flooring Hardwood, Partially Carpeted, Ceramic Tile
Fireplaces Number 2
Fireplaces Type Equipment, Fireplace - Glass Doors, Mantel(s), Screen
Equipment Washer/Dryer Hookups Only, Central Vacuum, Dishwasher, Dryer, Exhaust Fan, Icemaker, Refrigerator, Washer, Oven - Double, Cooktop - Down Draft, Oven - Self Cleaning, Oven - Wall, Water Conditioner - Owned
Fireplace Y
Window Features Screens,Skylights,Casement
Appliance Washer/Dryer Hookups Only, Central Vacuum, Dishwasher, Dryer, Exhaust Fan, Icemaker, Refrigerator, Washer, Oven - Double, Cooktop - Down Draft, Oven - Self Cleaning, Oven - Wall, Water Conditioner - Owned
Heat Source Electric
Laundry Main Floor
Exterior
Exterior Feature Deck(s), Patio(s), Porch(es)
Garage Garage - Side Entry, Oversized, Garage Door Opener
Garage Spaces 2.0
Utilities Available Cable TV Available, Electric Available
Amenities Available Basketball Courts, Club House, Common Grounds, Golf Course Membership Available, Pool - Outdoor, Swimming Pool, Tennis Courts, Tot Lots/Playground, Bar/Lounge, Golf Club, Fitness Center, Party Room, Picnic Area, Putting Green
Waterfront N
Water Access N
View Garden/Lawn, Trees/Woods
Roof Type Shingle
Street Surface Black Top
Accessibility Grab Bars Mod, Doors - Lever Handle(s), 36\"+ wide Halls
Porch Deck(s), Patio(s), Porch(es)
Parking Type Attached Garage
Attached Garage 2
Total Parking Spaces 2
Garage Y
Building
Lot Description Backs to Trees, Landscaping, No Thru Street, Partly Wooded, Private
Story 3
Foundation Active Radon Mitigation, Block
Sewer Septic Exists
Water Well
Architectural Style Contemporary, Post & Beam
Level or Stories 3
Additional Building Above Grade, Below Grade
Structure Type 2 Story Ceilings,9'+ Ceilings,Beamed Ceilings,Dry Wall,Vaulted Ceilings
New Construction N
Schools
Elementary Schools Central
Middle Schools Central
High Schools South River
School District Anne Arundel County Public Schools
Others
Pets Allowed Y
HOA Fee Include Pool(s)
Senior Community No
Tax ID 020175390092739
Ownership Fee Simple
SqFt Source Estimated
Acceptable Financing Bank Portfolio, Cash, Conventional
Horse Property N
Listing Terms Bank Portfolio, Cash, Conventional
Financing Bank Portfolio,Cash,Conventional
Special Listing Condition Standard
Pets Description No Pet Restrictions
Read Less Info
Want to know what your home might be worth? Contact us for a FREE valuation!

Our team is ready to help you sell your home for the highest possible price ASAP

Bought with Diane Donnelly • Keller Williams Flagship of Maryland






