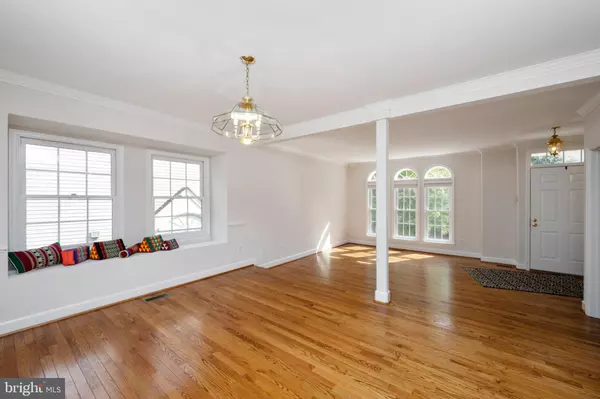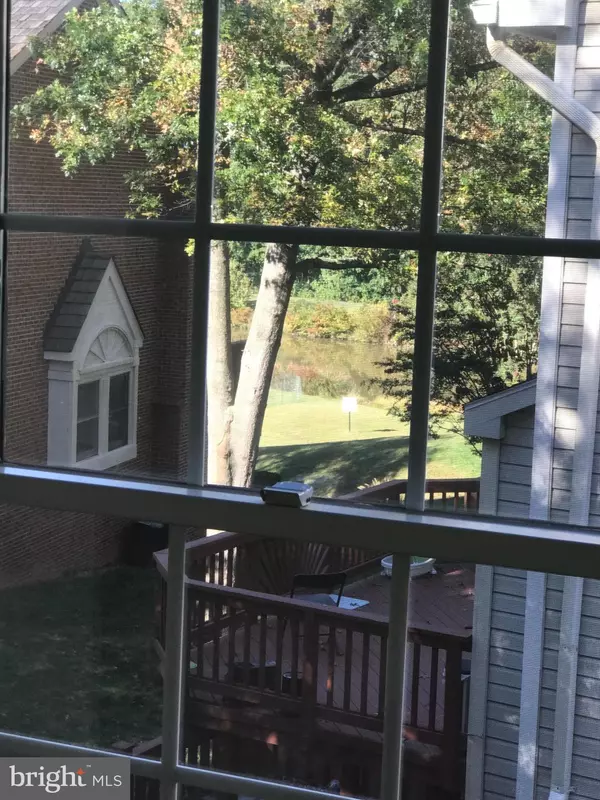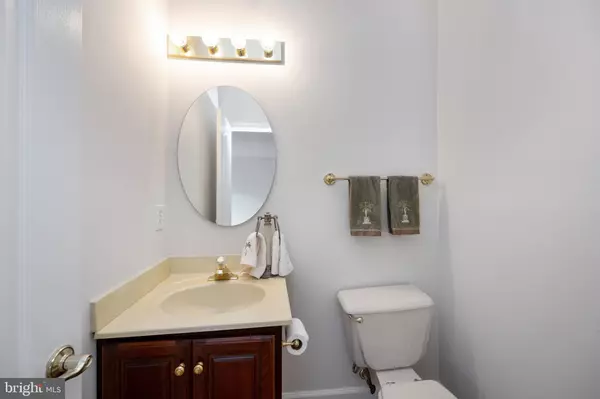$630,000
$637,000
1.1%For more information regarding the value of a property, please contact us for a free consultation.
3 Beds
4 Baths
1,680 SqFt
SOLD DATE : 11/15/2021
Key Details
Sold Price $630,000
Property Type Townhouse
Sub Type End of Row/Townhouse
Listing Status Sold
Purchase Type For Sale
Square Footage 1,680 sqft
Price per Sqft $375
Subdivision Penderbrook
MLS Listing ID VAFX2024994
Sold Date 11/15/21
Style Colonial
Bedrooms 3
Full Baths 2
Half Baths 2
HOA Fees $160/mo
HOA Y/N Y
Abv Grd Liv Area 1,680
Originating Board BRIGHT
Year Built 1996
Annual Tax Amount $6,310
Tax Year 2021
Lot Size 2,325 Sqft
Acres 0.05
Property Description
If you are looking for a great property to own in the sought after Penderbrook Community, then this large end unit should be at the top of your list! It offers an open floorplan, brick on the front and side, 3 bedrooms, 2 full and 2 half baths, beautiful deck with a patio and fenced in yard for your kids, pets and/or privacy underneath, and a 2 car length driveway leading into your own garage. This unit is built to take full advantage of being an end unit as there is a large bay window in the dining area which helps bring lots of light into the living space, as well as other well placed side windows, which is something an interior unit just cant offer. This home was just professionally painted both inside and out, and new carpets were just installed. Other improvements include refrigerator and dishwasher (2011), cooktop (2015), water heater (2015), HVAC (2015), washer (2015) and dryer (2013). Penderbrook offers numerous amenities, which include an 18-hole golf course with clubhouse, state-of-the-art fitness center, lighted tennis courts, tot lots, basketball courts, and a swimming pool complex with both an Olympic sized pool with separate diving and baby pools, in addition to the Penderbrook Golf Course. The community is centrally located near the Fair Oaks Shopping Center, Fair Lakes, Fair Oaks Hospital, has easy access to Route 66 with a bus line that serves the Metro. This home attends the highly-coveted Fairfax County Oakton School Pyramid (Waples Mill Elementary, Franklin Middle, and Oakton High schools).
Location
State VA
County Fairfax
Zoning 308
Rooms
Other Rooms Living Room, Dining Room, Primary Bedroom, Bedroom 2, Bedroom 3, Kitchen, Game Room
Basement Rear Entrance, Fully Finished, Walkout Level
Interior
Interior Features Kitchen - Island, Kitchen - Table Space, Dining Area, Primary Bath(s), Wood Floors, WhirlPool/HotTub, Floor Plan - Traditional, Ceiling Fan(s)
Hot Water Natural Gas
Heating Forced Air
Cooling Ceiling Fan(s), Central A/C
Flooring Hardwood, Carpet
Fireplaces Number 1
Fireplaces Type Fireplace - Glass Doors
Equipment Cooktop, Cooktop - Down Draft, Dishwasher, Disposal, Exhaust Fan, Icemaker, Microwave, Oven - Wall, Refrigerator
Fireplace Y
Window Features Bay/Bow,Palladian
Appliance Cooktop, Cooktop - Down Draft, Dishwasher, Disposal, Exhaust Fan, Icemaker, Microwave, Oven - Wall, Refrigerator
Heat Source Natural Gas
Laundry Basement
Exterior
Garage Garage Door Opener
Garage Spaces 2.0
Fence Wood, Rear
Utilities Available Cable TV Available, Under Ground
Amenities Available Community Center, Jog/Walk Path, Tennis Courts, Tot Lots/Playground, Pool - Outdoor, Fitness Center, Club House, Golf Course, Golf Course Membership Available, Lake
Waterfront N
Water Access N
View Lake
Accessibility None
Attached Garage 1
Total Parking Spaces 2
Garage Y
Building
Lot Description SideYard(s)
Story 3
Foundation Slab
Sewer Public Sewer
Water Public
Architectural Style Colonial
Level or Stories 3
Additional Building Above Grade, Below Grade
New Construction N
Schools
Elementary Schools Waples Mill
Middle Schools Franklin
High Schools Oakton
School District Fairfax County Public Schools
Others
Pets Allowed Y
HOA Fee Include Pool(s),Management,Snow Removal,Trash
Senior Community No
Tax ID 0463 13 1102
Ownership Fee Simple
SqFt Source Assessor
Acceptable Financing Conventional, Cash, FHA, VA
Listing Terms Conventional, Cash, FHA, VA
Financing Conventional,Cash,FHA,VA
Special Listing Condition Standard
Pets Description No Pet Restrictions
Read Less Info
Want to know what your home might be worth? Contact us for a FREE valuation!

Our team is ready to help you sell your home for the highest possible price ASAP

Bought with Debra Williams • Pearson Smith Realty, LLC






