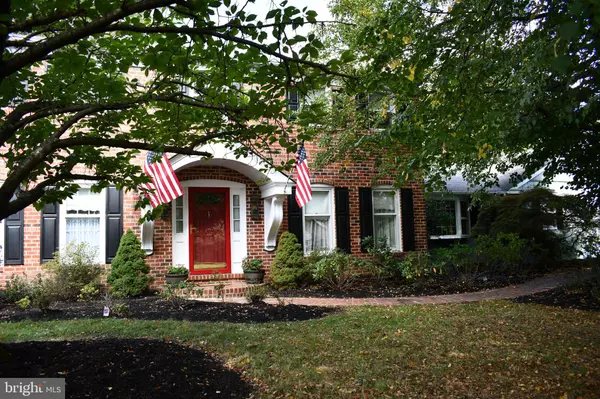$675,000
$675,000
For more information regarding the value of a property, please contact us for a free consultation.
4 Beds
3 Baths
2,796 SqFt
SOLD DATE : 11/19/2021
Key Details
Sold Price $675,000
Property Type Single Family Home
Sub Type Detached
Listing Status Sold
Purchase Type For Sale
Square Footage 2,796 sqft
Price per Sqft $241
Subdivision Washington Mdws
MLS Listing ID PABU2009618
Sold Date 11/19/21
Style Colonial
Bedrooms 4
Full Baths 2
Half Baths 1
HOA Fees $15/ann
HOA Y/N Y
Abv Grd Liv Area 2,796
Originating Board BRIGHT
Year Built 1978
Annual Tax Amount $8,890
Tax Year 2021
Lot Dimensions 125.00 x 210.00
Property Description
Welcome to your new home in the highly desired development of Washington Meadows! This colonial home was custom built with many extra features. The home is actually 6' longer than most built in the development. Vaulted ceiling and floor to ceiling fireplace in the family room. The two car garage is oversized with pull down stairs for storage.
Upon entering through the front door you will find hardwood flooring running throughout the hall to the kitchen and dining room. To the left, a sunny formal living room. The kitchen is large and flows easily into the family room with vaulted ceilings, wood beams and floor to ceiling stone fireplace with impressive tongue & groove wood wall. Layout is ideal for large gatherings and entertaining. The large screened in 3 season room is off the family room to add even more space for guests or quiet mornings drinking coffee and watching the birds.
Upstairs you will find a large main bedroom with separate dressing area, walk-in closet and master bath. Three more nice sized bedrooms and a full hall bath round off the upstairs. The full sized basement is partially finished with a retro style bar and entertaining room. A cedar closet and plenty of storage can also be found in the basement. There are also 3 sump pumps with outside generator in case of power outages.
There is a back deck facing open space and many mature trees on the property that give this home such a welcoming feel. It has been loved and enjoyed by the original owners for over 40 years. Its time for a new family to create their own memories!
Suburbs at its best ! Located within a quick drive to 1-95, River Road, shopping, restaurants, historic parks, Delaware Canal, highly rated Council Rock school district and more!
Location
State PA
County Bucks
Area Upper Makefield Twp (10147)
Zoning CM
Rooms
Other Rooms Living Room, Dining Room, Bedroom 2, Bedroom 3, Bedroom 4, Kitchen, Family Room, Bedroom 1, Laundry
Basement Full
Interior
Hot Water Electric
Heating Heat Pump - Electric BackUp
Cooling Central A/C
Flooring Carpet, Hardwood, Tile/Brick
Fireplaces Number 1
Fireplaces Type Stone
Fireplace Y
Heat Source Electric
Laundry Main Floor
Exterior
Parking Features Garage - Side Entry, Garage Door Opener, Oversized
Garage Spaces 2.0
Water Access N
View Trees/Woods
Roof Type Asphalt
Accessibility 2+ Access Exits
Attached Garage 2
Total Parking Spaces 2
Garage Y
Building
Story 2
Foundation Permanent
Sewer On Site Septic
Water Well
Architectural Style Colonial
Level or Stories 2
Additional Building Above Grade, Below Grade
New Construction N
Schools
School District Council Rock
Others
Senior Community No
Tax ID 47-020-151
Ownership Fee Simple
SqFt Source Assessor
Security Features Security System
Acceptable Financing Cash, Conventional
Listing Terms Cash, Conventional
Financing Cash,Conventional
Special Listing Condition Standard
Read Less Info
Want to know what your home might be worth? Contact us for a FREE valuation!

Our team is ready to help you sell your home for the highest possible price ASAP

Bought with Nancy M Martin • Coldwell Banker Hearthside






