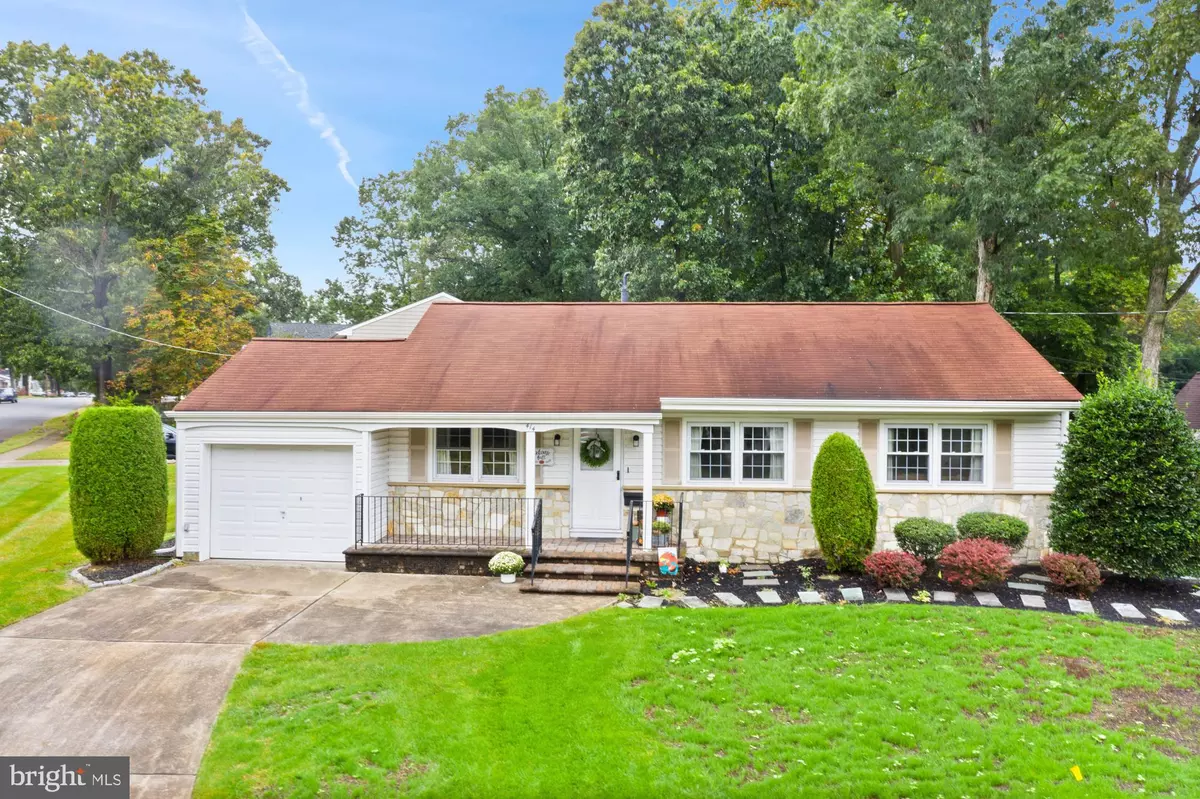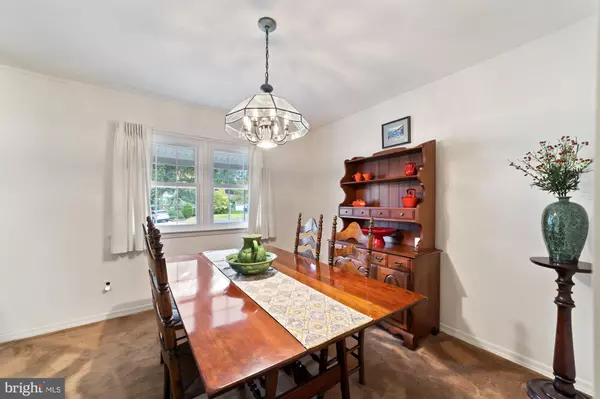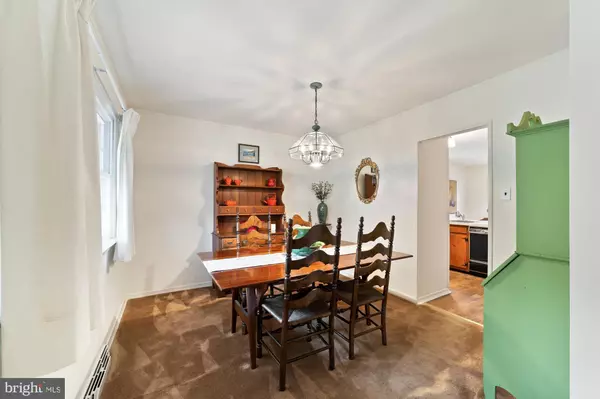$260,000
$246,900
5.3%For more information regarding the value of a property, please contact us for a free consultation.
3 Beds
2 Baths
1,845 SqFt
SOLD DATE : 11/18/2021
Key Details
Sold Price $260,000
Property Type Single Family Home
Sub Type Detached
Listing Status Sold
Purchase Type For Sale
Square Footage 1,845 sqft
Price per Sqft $140
Subdivision Whitman Square
MLS Listing ID NJGL2004970
Sold Date 11/18/21
Style Ranch/Rambler,Raised Ranch/Rambler,Mid-Century Modern
Bedrooms 3
Full Baths 1
Half Baths 1
HOA Y/N N
Abv Grd Liv Area 1,230
Originating Board BRIGHT
Year Built 1959
Annual Tax Amount $6,525
Tax Year 2020
Lot Size 9,964 Sqft
Acres 0.23
Lot Dimensions 106.00 x 94.00
Property Description
Located on a spacious corner lot in desirable Whitman Square, this classic mid-century modern rancher has been lovingly maintained by its original owners since its debut in 1959. Embodying all the convenience of single story living, the layout of this traditional rambler features the primary living areas on the main floor while the full-footprint basement doubles the overall space available in the home. Entering the home from the quaint front porch, you will find the dining room to your left and living room to your right with all three bedrooms and the full bathroom located beyond the living room to the right side of the home. Original hardwood floors lay beneath the carpeting in all of these rooms just begging to be uncovered and exposed. Adjoining the formal dining room is the eat-in kitchen. Vintage knotty pine cabinets frame the u-shaped kitchen workspace and the extended counter top serves as a comfortable breakfast bar that maximizes both space and functionality. A larger kitchen eating area provides ample room for a table and chairs within this space while the pantry closet addresses your grocery storage needs. Access to the rear deck and lush backyard is available through the kitchen allowing for both indoor and outdoor entertaining. A half-bath off the kitchen completes the main level. While the main floor has had some updating over the years, the finished basement is a retro-lover's dream come true. Fix yourself a Manhattan, and let the nostalgia begin. Here, panel-clad walls, authentic linoleum flooring and vintage light fixtures evoke the bygone 1960s spirit. If these walls could talk, you would hear the echo of the countless family gatherings and swanky parties hosted here in its heyday. Today, this finished space would serve as the perfect place for a casual family room, sports den, home gym or office area. Behind the finished half of the basement is the large stock room with cedar closet and the adjoining laundry room with walkout stairs to the backyard. Leave these areas unfinished for storage or finish off these rooms into additional living space to suit your needs. Its true that this cutie may not be as modern as some of her flashier (and pricier) contemporaries, but this homes pristine condition, original hardwood floors, and simple white walls provide a blank canvas ready to be updated and decorated to suit your personal tastes. Most importantly, with all the major systems and mechanicals updated over the years including HVAC (2017), hot water heater (2015), replacement windows and vinyl siding this shy charmer is move-in ready. This home truly has so much to offer plus all the benefits of being in the Whitman Square community including 1 block walking distance to Whitman Elementary School and the Whitman Swim Club (membership optional for an annual fee) and easy access to dining, shopping, recreation and more! Call today to schedule your personal tour.
Location
State NJ
County Gloucester
Area Washington Twp (20818)
Zoning PR1
Rooms
Other Rooms Living Room, Dining Room, Bedroom 2, Bedroom 3, Kitchen, Family Room, Bedroom 1, Laundry, Storage Room, Full Bath, Half Bath
Basement Combination, Full, Fully Finished, Partially Finished, Interior Access, Outside Entrance, Space For Rooms, Walkout Stairs
Main Level Bedrooms 3
Interior
Hot Water Natural Gas
Heating Central, Forced Air
Cooling Central A/C
Flooring Carpet, Vinyl, Solid Hardwood
Heat Source Natural Gas
Exterior
Exterior Feature Deck(s)
Garage Garage - Front Entry
Garage Spaces 3.0
Waterfront N
Water Access N
Roof Type Shingle
Accessibility None
Porch Deck(s)
Attached Garage 1
Total Parking Spaces 3
Garage Y
Building
Story 1
Foundation Block
Sewer Public Sewer
Water Public
Architectural Style Ranch/Rambler, Raised Ranch/Rambler, Mid-Century Modern
Level or Stories 1
Additional Building Above Grade, Below Grade
New Construction N
Schools
School District Washington Township Public Schools
Others
Senior Community No
Tax ID 18-00237-00011
Ownership Fee Simple
SqFt Source Assessor
Acceptable Financing Cash, Conventional, FHA, VA
Listing Terms Cash, Conventional, FHA, VA
Financing Cash,Conventional,FHA,VA
Special Listing Condition Standard
Read Less Info
Want to know what your home might be worth? Contact us for a FREE valuation!

Our team is ready to help you sell your home for the highest possible price ASAP

Bought with Carmen C Minguela • Keller Williams Prime Realty






