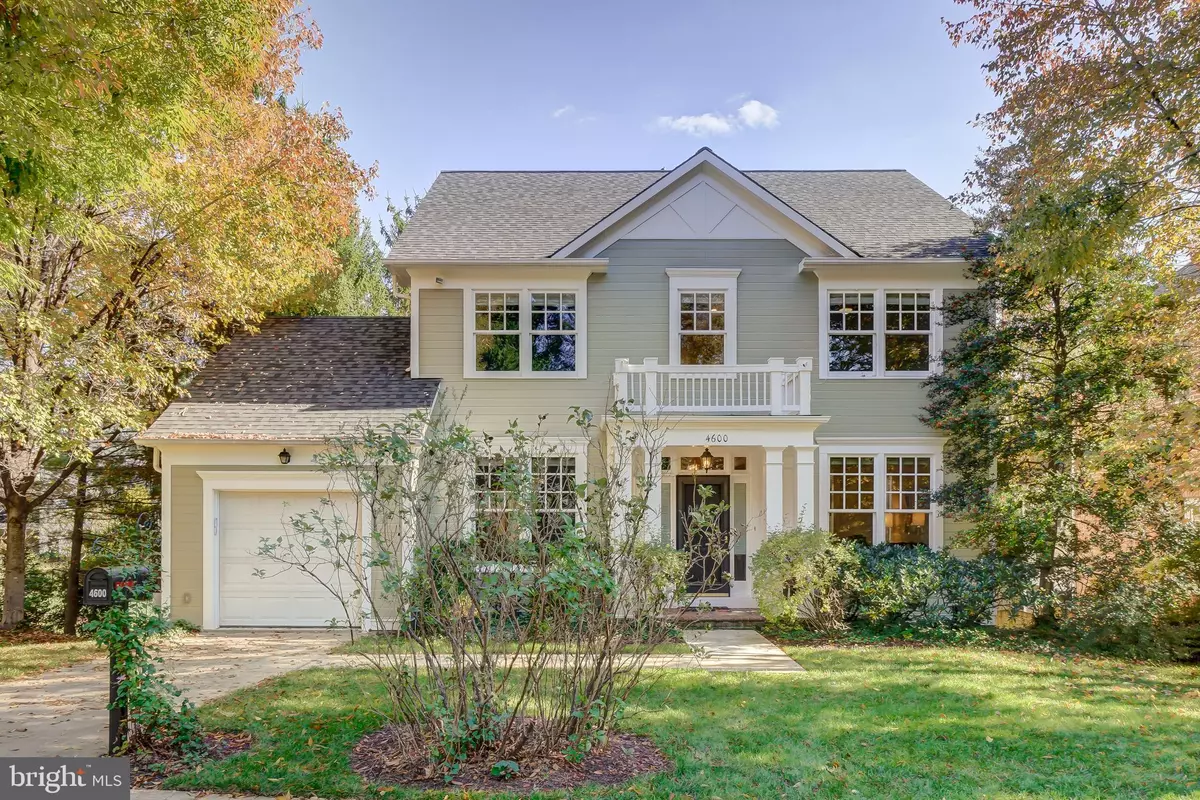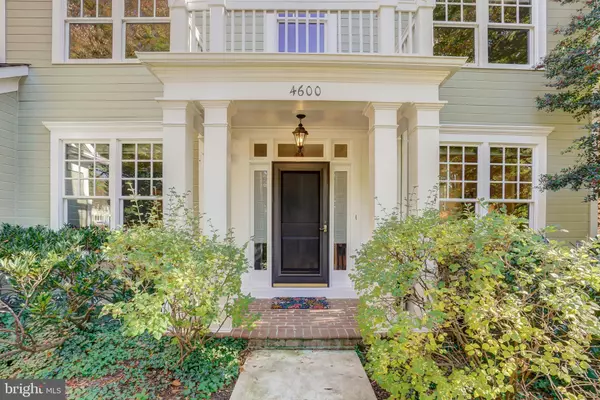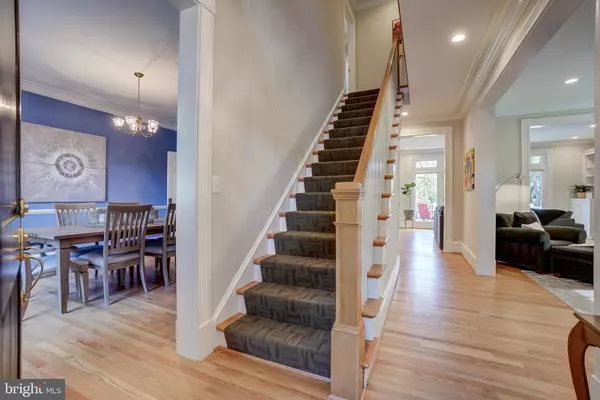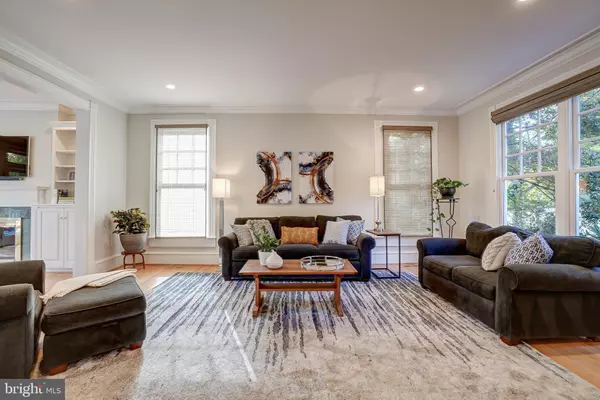$1,870,000
$1,700,000
10.0%For more information regarding the value of a property, please contact us for a free consultation.
4 Beds
4 Baths
3,692 SqFt
SOLD DATE : 11/24/2021
Key Details
Sold Price $1,870,000
Property Type Single Family Home
Sub Type Detached
Listing Status Sold
Purchase Type For Sale
Square Footage 3,692 sqft
Price per Sqft $506
Subdivision Palisades
MLS Listing ID DCDC2019938
Sold Date 11/24/21
Style Colonial
Bedrooms 4
Full Baths 3
Half Baths 1
HOA Fees $350/qua
HOA Y/N Y
Abv Grd Liv Area 2,592
Originating Board BRIGHT
Year Built 1996
Annual Tax Amount $5,465
Tax Year 2020
Lot Size 7,366 Sqft
Acres 0.17
Property Description
Welcome to this beautifully maintained center hall colonial located in the Palisades! Abundant natural light fills this spacious home on the peaceful cul-de-sac of Canal View. Rooms are generously proportioned with high ceilings and gorgeous crown molding and baseboard; great circular flow on the main level makes entertaining a breeze; hardwood floors are throughout the main level; built-ins in the Family Room on either side of the wood burning FP store and display your favorite items; sleek renovated kitchen (2018) with five burner Jenn Air gas range, Sharp microwave drawer; panel front Bosch dishwasher, and four door Samsung refrigerator, has a great prep island and beautiful cabinets and plentiful storage drawers and organizers. The main level laundry room has a stainless steel laundry sink and hanging space to dry clothes. Enjoy the outside on the expansive deck made of Trex decking for low maintenance; stairs connect the deck to the fenced in backyard and huge slate patio beneath the deck. The upper level primary bedroom has a wall of windows with top/down and bottom/up shades for privacy and light and a marble surround FP. Dual vanities offer extra storage in the primary bath with separate shower and soaking tub. Two additional bedrooms with double closets and a hall bath with dual vanities round out the upper level. Lower level rec room spans the entire back of the home and houses the 3rd wood burning FP. The 4th bedroom on the lower level makes a wonderful guest/nanny space with its en-suite bath and walk-in closet. The utility room offers storage along with a concrete bunker. The Palisades neighborhood has a year round Sunday Farmers Market, its very own 4th of July parade; lovely restaurants and services. The Hardy Park recreation center with tennis courts, dog park, soccer field, splash park and playgrounds for all ages is just around the corner. There's easy access to the Crescent Trail and bike trails to the downtown mall. Nearby Rock Creek park has great walking paths and open spaces to play. The Canal View neighborhood has a path to the river with great views of the water and beyond. Just a few blocks away a river path takes you to the Palisades recreation center. The center of Georgetown is about a mile away and can be accessed via the canal path or street. Shopping, restaurants and services are nearby. Make this your new home now! OFFERS DUE BY NOON ON FRIDAY, 11/12/21
Location
State DC
County Washington
Zoning R-1-B
Direction Northwest
Rooms
Basement Fully Finished, Heated, Interior Access, Rear Entrance, Walkout Level, Windows
Interior
Interior Features Built-Ins, Crown Moldings, Family Room Off Kitchen, Kitchen - Eat-In, Kitchen - Table Space, Pantry, Primary Bath(s), Recessed Lighting, Soaking Tub, Stall Shower, Tub Shower, Upgraded Countertops, Walk-in Closet(s), Wainscotting, Window Treatments, Wood Floors, Formal/Separate Dining Room, Ceiling Fan(s), Carpet
Hot Water Natural Gas
Heating Forced Air
Cooling Central A/C
Flooring Carpet, Ceramic Tile, Luxury Vinyl Plank, Solid Hardwood
Fireplaces Number 3
Fireplaces Type Fireplace - Glass Doors, Marble, Screen, Wood
Equipment Built-In Microwave, Dishwasher, Disposal, Dryer, Dryer - Front Loading, Microwave, Oven/Range - Gas, Range Hood, Refrigerator, Stainless Steel Appliances, Washer - Front Loading, Water Heater
Fireplace Y
Window Features Double Hung,Double Pane,Screens,Transom
Appliance Built-In Microwave, Dishwasher, Disposal, Dryer, Dryer - Front Loading, Microwave, Oven/Range - Gas, Range Hood, Refrigerator, Stainless Steel Appliances, Washer - Front Loading, Water Heater
Heat Source Natural Gas
Laundry Main Floor, Washer In Unit, Dryer In Unit
Exterior
Exterior Feature Deck(s), Patio(s)
Garage Garage - Front Entry, Garage Door Opener, Inside Access
Garage Spaces 1.0
Fence Rear, Wood
Waterfront N
Water Access N
Roof Type Composite
Accessibility None
Porch Deck(s), Patio(s)
Parking Type Attached Garage
Attached Garage 1
Total Parking Spaces 1
Garage Y
Building
Story 3
Foundation Concrete Perimeter
Sewer Public Sewer
Water Public
Architectural Style Colonial
Level or Stories 3
Additional Building Above Grade, Below Grade
New Construction N
Schools
School District District Of Columbia Public Schools
Others
Pets Allowed Y
HOA Fee Include Common Area Maintenance,Lawn Care Front,Reserve Funds,Snow Removal,Trash
Senior Community No
Tax ID 1356//0901
Ownership Fee Simple
SqFt Source Assessor
Security Features Exterior Cameras,Carbon Monoxide Detector(s),Security System,Smoke Detector
Horse Property N
Special Listing Condition Standard
Pets Description No Pet Restrictions
Read Less Info
Want to know what your home might be worth? Contact us for a FREE valuation!

Our team is ready to help you sell your home for the highest possible price ASAP

Bought with Christine Rich • Long & Foster Real Estate, Inc.






