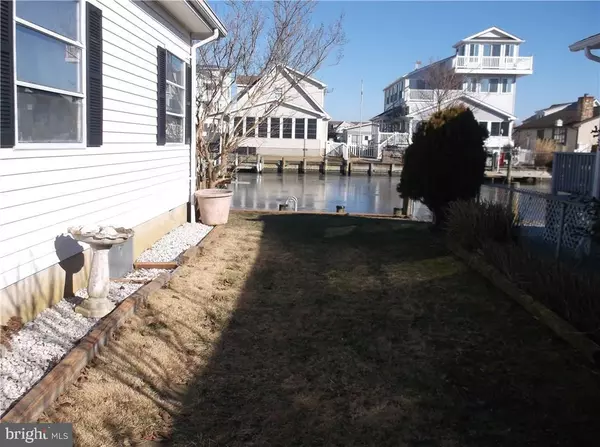$365,000
$385,000
5.2%For more information regarding the value of a property, please contact us for a free consultation.
3 Beds
3 Baths
1,500 SqFt
SOLD DATE : 03/16/2018
Key Details
Sold Price $365,000
Property Type Single Family Home
Sub Type Detached
Listing Status Sold
Purchase Type For Sale
Square Footage 1,500 sqft
Price per Sqft $243
Subdivision Cape Windsor
MLS Listing ID 1001035612
Sold Date 03/16/18
Style Other
Bedrooms 3
Full Baths 2
Half Baths 1
HOA Fees $95/ann
HOA Y/N Y
Abv Grd Liv Area 1,500
Originating Board SCAOR
Year Built 1985
Lot Size 4,300 Sqft
Acres 0.1
Lot Dimensions 50 x 86
Property Description
A very affordable Class C waterfront home sits on a wide canal leading directly to the bay. This home with 3 bedrooms, 2.5 baths has been lovingly maintained by its owner. Home is furnished except for the master bedroom furniture, which does not convey. Outside there is a fenced yard and a composite porch and deck area leading to a lift for your boat. Kitchen has SS appliances and a breakfast nook. Home contains lots of storage space. Community has a pool and playground area, as well as a boat ramp and boat storage. Property is subject to seasonal rentals in place at time of sale. Don't miss this opportunity to be on the water and close to all the activities and entertainment offered by the beach area.
Location
State DE
County Sussex
Area Baltimore Hundred (31001)
Rooms
Other Rooms Living Room, Dining Room, Primary Bedroom, Kitchen, Breakfast Room, Additional Bedroom
Interior
Interior Features Kitchen - Eat-In, Kitchen - Galley, Ceiling Fan(s), Window Treatments
Hot Water Electric
Heating Oil
Cooling Attic Fan, Central A/C
Flooring Carpet, Vinyl
Equipment Dishwasher, Disposal, Dryer - Gas, Exhaust Fan, Extra Refrigerator/Freezer, Icemaker, Refrigerator, Microwave, Oven/Range - Electric, Washer, Water Heater
Furnishings Yes
Fireplace N
Window Features Screens
Appliance Dishwasher, Disposal, Dryer - Gas, Exhaust Fan, Extra Refrigerator/Freezer, Icemaker, Refrigerator, Microwave, Oven/Range - Electric, Washer, Water Heater
Heat Source Oil
Exterior
Exterior Feature Deck(s)
Garage Spaces 3.0
Fence Partially
Utilities Available Cable TV Available
Amenities Available Beach, Boat Ramp, Tot Lots/Playground, Pool - Outdoor, Swimming Pool
Water Access Y
View Canal
Roof Type Shingle,Asphalt
Porch Deck(s)
Total Parking Spaces 3
Garage N
Building
Lot Description Bulkheaded, Landscaping
Story 1
Foundation Block
Sewer Public Sewer
Water Public
Architectural Style Other
Level or Stories 1
Additional Building Above Grade
New Construction N
Schools
School District Indian River
Others
Tax ID 533-20.18-63.00
Ownership Fee Simple
SqFt Source Estimated
Acceptable Financing Cash, Conventional
Listing Terms Cash, Conventional
Financing Cash,Conventional
Read Less Info
Want to know what your home might be worth? Contact us for a FREE valuation!

Our team is ready to help you sell your home for the highest possible price ASAP

Bought with KIM S HOOK • RE/MAX Coastal






