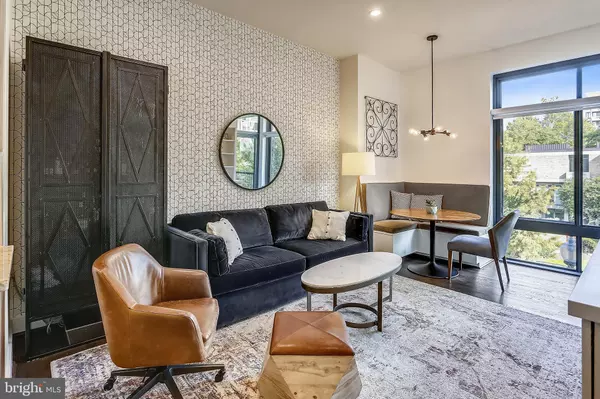$730,000
$730,000
For more information regarding the value of a property, please contact us for a free consultation.
2 Beds
2 Baths
831 SqFt
SOLD DATE : 12/10/2021
Key Details
Sold Price $730,000
Property Type Condo
Sub Type Condo/Co-op
Listing Status Sold
Purchase Type For Sale
Square Footage 831 sqft
Price per Sqft $878
Subdivision Rla (Sw)
MLS Listing ID DCDC2017138
Sold Date 12/10/21
Style Traditional
Bedrooms 2
Full Baths 2
Condo Fees $681/mo
HOA Y/N N
Abv Grd Liv Area 831
Originating Board BRIGHT
Year Built 2016
Annual Tax Amount $4,913
Tax Year 2021
Property Description
Welcome to modern living in DCs Luxury SW Waterfront neighborhood. This stylish unit features garage parking, a private balcony, tall ceilings, recessed lighting, hardwood floors, and floor-to-ceiling glass doors drenching this space in natural light. Custom upgrades include multiple built-in entertainment and storage wall units allowing you to master organization and give everything a proper home. There is smart storage throughout, including the banquette bench perfectly designed for flexible dining with benchtops opening up providing extra space to stash occasionally-used items. The gourmet kitchen boasts Porcelanosa cabinetry, granite countertops, gas cooking, and high-end appliances. The primary bedroom features plenty of storage, an en-suite bathroom, and a walk-through closet with a floor-to-ceiling closet organization system. The second bedroom has easy access to the hallway bath and is a great space for guests or used as an office/den for the work-from-home professionals. The private balcony has dual access from the living space and the primary bedroom and is perfect for dinners al fresco or outdoor relaxing. New carpeting in both bedrooms makes this home move-in ready and the in-unit washer and dryer makes everyday living a breeze. Sidewalk access is a quick flight of stairs away and commuting by car could not be easier with your garage parking space only one more flight down. This amenity-rich boutique condo is pet-friendly and features a Concierge, lobby coffee bar with WiFi, gym, an interior courtyard with a water feature and grills, and a club room. Step outside to a lovely waterfront city park directly across from the Lobby as well as Phase II of The DC Wharf which will include luxury housing, retail, office space and will connect to Phase I with its already bustling array of shops, dining, and retail. This is an unbeatable location within two blocks to the SW Waterfront Metro and grocery store.
Location
State DC
County Washington
Zoning SEE PUBLIC RECORD
Rooms
Main Level Bedrooms 2
Interior
Hot Water Other
Heating Other
Cooling Other
Heat Source Other
Exterior
Garage Basement Garage
Garage Spaces 1.0
Parking On Site 1
Amenities Available Elevator, Exercise Room, Other
Waterfront N
Water Access N
Accessibility Elevator
Total Parking Spaces 1
Garage N
Building
Story 1
Unit Features Hi-Rise 9+ Floors
Sewer Public Sewer
Water Public
Architectural Style Traditional
Level or Stories 1
Additional Building Above Grade, Below Grade
New Construction N
Schools
School District District Of Columbia Public Schools
Others
Pets Allowed Y
HOA Fee Include Water,Sewer,Gas,Custodial Services Maintenance,Ext Bldg Maint,Management,Insurance,Reserve Funds,Snow Removal,Trash
Senior Community No
Tax ID 0473//2073
Ownership Condominium
Special Listing Condition Standard
Pets Description Number Limit
Read Less Info
Want to know what your home might be worth? Contact us for a FREE valuation!

Our team is ready to help you sell your home for the highest possible price ASAP

Bought with Diane U Freeman • Redfin Corporation






