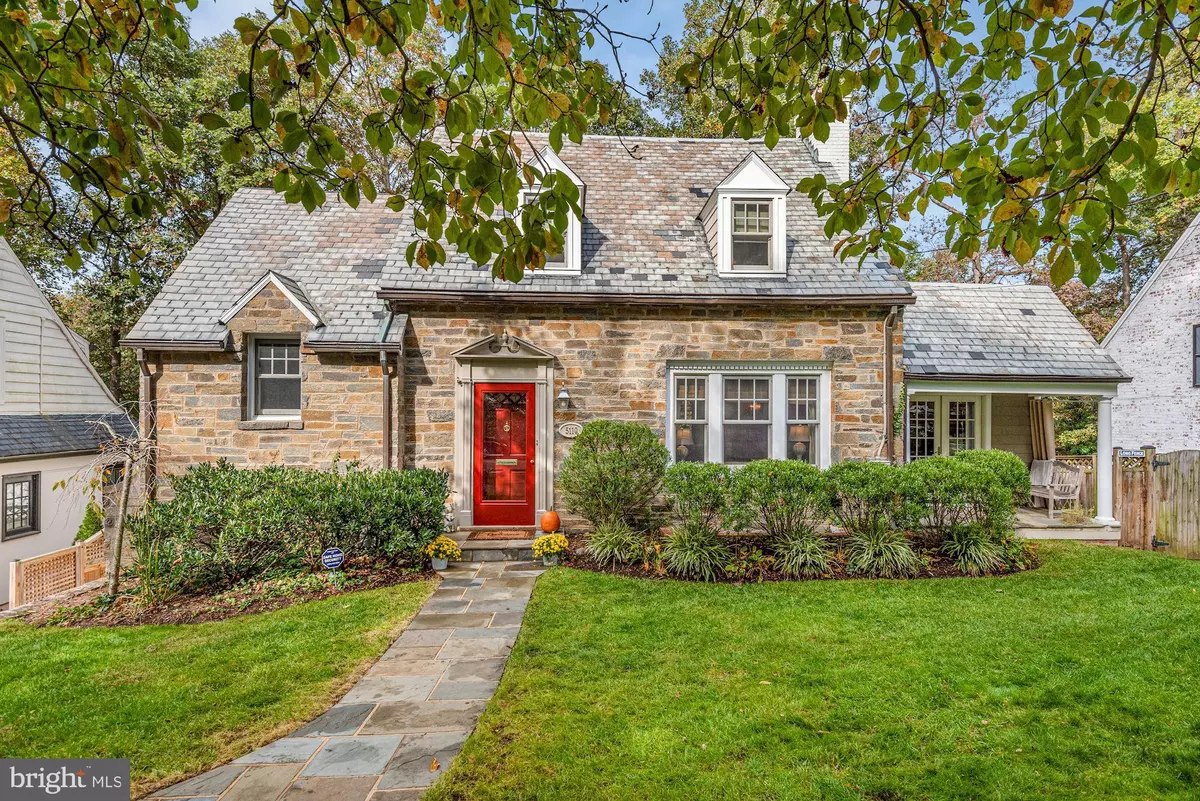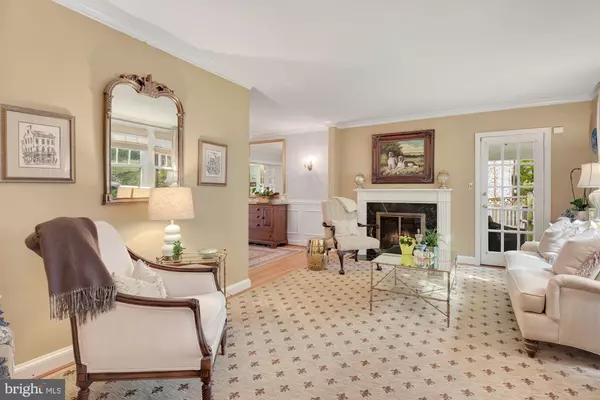$1,810,000
$1,845,000
1.9%For more information regarding the value of a property, please contact us for a free consultation.
5 Beds
5 Baths
4,400 SqFt
SOLD DATE : 12/21/2021
Key Details
Sold Price $1,810,000
Property Type Single Family Home
Sub Type Detached
Listing Status Sold
Purchase Type For Sale
Square Footage 4,400 sqft
Price per Sqft $411
Subdivision Westhaven
MLS Listing ID MDMC2020584
Sold Date 12/21/21
Style Colonial
Bedrooms 5
Full Baths 4
Half Baths 1
HOA Y/N N
Abv Grd Liv Area 3,400
Originating Board BRIGHT
Year Built 1936
Annual Tax Amount $11,125
Tax Year 2021
Lot Size 6,500 Sqft
Acres 0.15
Property Description
Elegant 5 bedroom, 4 1/2 Bath Colonial on a private lot in the sought-after neighborhood of Westhaven. Great floor plan! This home offers a perfect balance of comfortable living and elegant entertaining along with accommodating today's work space challenges. Expanded with a two story addition the home boasts a Gourmet Kitchen, spacious Family Room, Living Room with a fireplace, Dining Room and a private Study/Office. Beautiful hardwood floors accentuate the entire first floor. A large deck off the family room overlooks a beautiful, park-like setting. The second floor has 4 Bedrooms and 3 Full Baths including a large, primary bedroom with 2 walk-in closets, a shower and a jacuzzi tub. Wonderful, walk-out Lower Level that is fully finished and has tremendous space with a Rec Room, an in-law Suite with a separate entrance that would be ideal for a second home office and a study with a fireplace. Relax in the hot tub on the slate patio that sits atop the private yard. Surrounding destinations of interest include the Westbard Shopping Center, Bus line to the Friendship Heights Metro, the Capital Crescent Trail and Wood Acres Park. Call LA with any questions.
Location
State MD
County Montgomery
Zoning R60
Rooms
Other Rooms Living Room, Dining Room, Bedroom 5, Kitchen, Family Room, Foyer, Study, In-Law/auPair/Suite, Laundry, Recreation Room, Workshop, Half Bath
Basement Fully Finished
Interior
Interior Features Carpet, Family Room Off Kitchen, Kitchen - Eat-In, Wainscotting, Window Treatments, WhirlPool/HotTub
Hot Water Natural Gas
Heating Radiator
Cooling Central A/C
Flooring Carpet, Hardwood
Fireplaces Number 1
Heat Source Natural Gas
Exterior
Garage Spaces 3.0
Waterfront N
Water Access N
View Trees/Woods
Roof Type Slate,Composite,Metal
Accessibility None
Total Parking Spaces 3
Garage N
Building
Story 3
Foundation Slab
Sewer Public Sewer
Water Public
Architectural Style Colonial
Level or Stories 3
Additional Building Above Grade, Below Grade
New Construction N
Schools
Elementary Schools Westbrook
Middle Schools Westland
High Schools Bethesda-Chevy Chase
School District Montgomery County Public Schools
Others
Senior Community No
Tax ID 160700661538
Ownership Fee Simple
SqFt Source Assessor
Special Listing Condition Standard
Read Less Info
Want to know what your home might be worth? Contact us for a FREE valuation!

Our team is ready to help you sell your home for the highest possible price ASAP

Bought with Joan Cromwell • McEnearney Associates, Inc.






