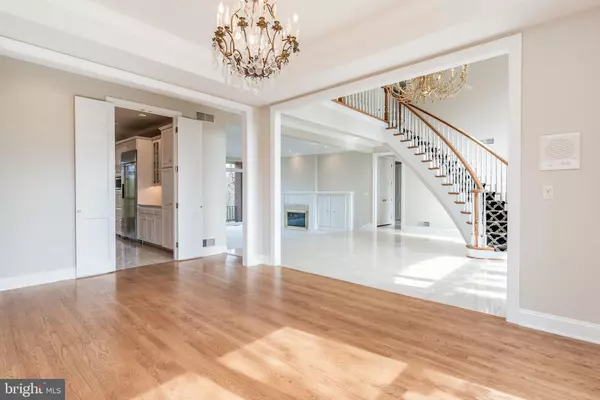$850,000
$899,900
5.5%For more information regarding the value of a property, please contact us for a free consultation.
7 Beds
8 Baths
7,079 SqFt
SOLD DATE : 12/24/2021
Key Details
Sold Price $850,000
Property Type Single Family Home
Sub Type Detached
Listing Status Sold
Purchase Type For Sale
Square Footage 7,079 sqft
Price per Sqft $120
Subdivision White Oaks
MLS Listing ID PACB133432
Sold Date 12/24/21
Style Traditional
Bedrooms 7
Full Baths 6
Half Baths 2
HOA Y/N N
Abv Grd Liv Area 5,679
Originating Board BRIGHT
Year Built 1992
Annual Tax Amount $14,065
Tax Year 2021
Lot Size 1.130 Acres
Acres 1.13
Property Description
Nestled away in a cul-de-sac in coveted White Oaks in Lemoyne awaits this beautiful brick home, situated on a little over an acre of private, semi wooded grounds, and amassing just over 7,000 SF of living space. Begin your tour in the grand, two-story foyer with curved staircase that leads your eye to the second story balcony. Formal dining room to your left and straight ahead to the sunken living room with gas fireplace and floor to ceiling windows. Updated kitchen with granite countertops, breakfast nook, two sinks and disposals, GE monogram stainless steel refrigerator, double ovens, 5 burner gas cooktop, wine fridge, under cabinet lighting, and tile backsplash. Screened in porch access from the kitchen and a den located to the left of the kitchen with beautiful hardwood floors, wood burning fireplace and vaulted ceiling. Primary bedroom located on the main floor features balcony access, a primary bath with double vanities, soaking tub, stall shower, skylight, walk in closet with cedar closet attached. You will also find a laundry room, half bath, and guest room with attached full bath on the main floor. The second floor features 4 additional bedrooms, two with private baths and then a Jack and Jill bathroom services the remaining two bedrooms. Basement is partially finished with an in-law suite that includes a living area with wood burning fireplace, a kitchen, a half bath, a full bath with a double vanity, tub and stall shower and a bedroom. Additional features include, whole house intercom, security system, water treatment system, generator, extra storage space, oversized 4 car garage, and central vacuum. Convenient location in Lemoyne with easy access to 81 and 83 makes your East or West shore commute a breeze! Schedule your private tour today!
Location
State PA
County Cumberland
Area Lemoyne Boro (14412)
Zoning RESIDENTIAL
Rooms
Other Rooms Living Room, Dining Room, Primary Bedroom, Bedroom 3, Bedroom 4, Bedroom 5, Kitchen, Den, Foyer, Breakfast Room, Bedroom 1, In-Law/auPair/Suite, Laundry, Storage Room, Bedroom 6, Bathroom 1, Bathroom 2, Bathroom 3, Primary Bathroom, Half Bath
Basement Daylight, Full, Full, Heated, Outside Entrance, Partially Finished, Walkout Level, Windows
Main Level Bedrooms 2
Interior
Interior Features Breakfast Area, Built-Ins, Carpet, Cedar Closet(s), Ceiling Fan(s), Curved Staircase, Entry Level Bedroom, Family Room Off Kitchen, Formal/Separate Dining Room, Intercom, Kitchen - Eat-In, Kitchen - Island, Pantry, Primary Bath(s), Recessed Lighting, Skylight(s), Soaking Tub, Stall Shower, Store/Office, Tub Shower, Upgraded Countertops, Walk-in Closet(s), Water Treat System, Window Treatments, Wood Floors, Attic, Central Vacuum, Crown Moldings, Kitchenette
Hot Water Oil
Heating Forced Air
Cooling Central A/C
Flooring Carpet, Ceramic Tile, Hardwood
Fireplaces Number 3
Fireplaces Type Gas/Propane, Wood
Equipment Central Vacuum, Dishwasher, Disposal, Intercom, Microwave, Oven - Double, Oven - Wall, Oven/Range - Gas, Oven/Range - Electric, Range Hood, Refrigerator, Stainless Steel Appliances
Fireplace Y
Appliance Central Vacuum, Dishwasher, Disposal, Intercom, Microwave, Oven - Double, Oven - Wall, Oven/Range - Gas, Oven/Range - Electric, Range Hood, Refrigerator, Stainless Steel Appliances
Heat Source Oil
Laundry Main Floor
Exterior
Exterior Feature Balcony, Deck(s), Patio(s), Screened
Parking Features Garage - Side Entry, Inside Access, Oversized
Garage Spaces 4.0
Water Access N
Accessibility 2+ Access Exits
Porch Balcony, Deck(s), Patio(s), Screened
Attached Garage 4
Total Parking Spaces 4
Garage Y
Building
Story 2
Sewer Public Sewer
Water Public
Architectural Style Traditional
Level or Stories 2
Additional Building Above Grade, Below Grade
New Construction N
Schools
Elementary Schools Washington Heights
Middle Schools New Cumberland
High Schools Cedar Cliff
School District West Shore
Others
Senior Community No
Tax ID 12-20-1858-030
Ownership Fee Simple
SqFt Source Assessor
Security Features Security System
Acceptable Financing Cash, Conventional
Listing Terms Cash, Conventional
Financing Cash,Conventional
Special Listing Condition Standard
Read Less Info
Want to know what your home might be worth? Contact us for a FREE valuation!

Our team is ready to help you sell your home for the highest possible price ASAP

Bought with Colin Bauer Jeffers • Straub & Associates Real Estate






