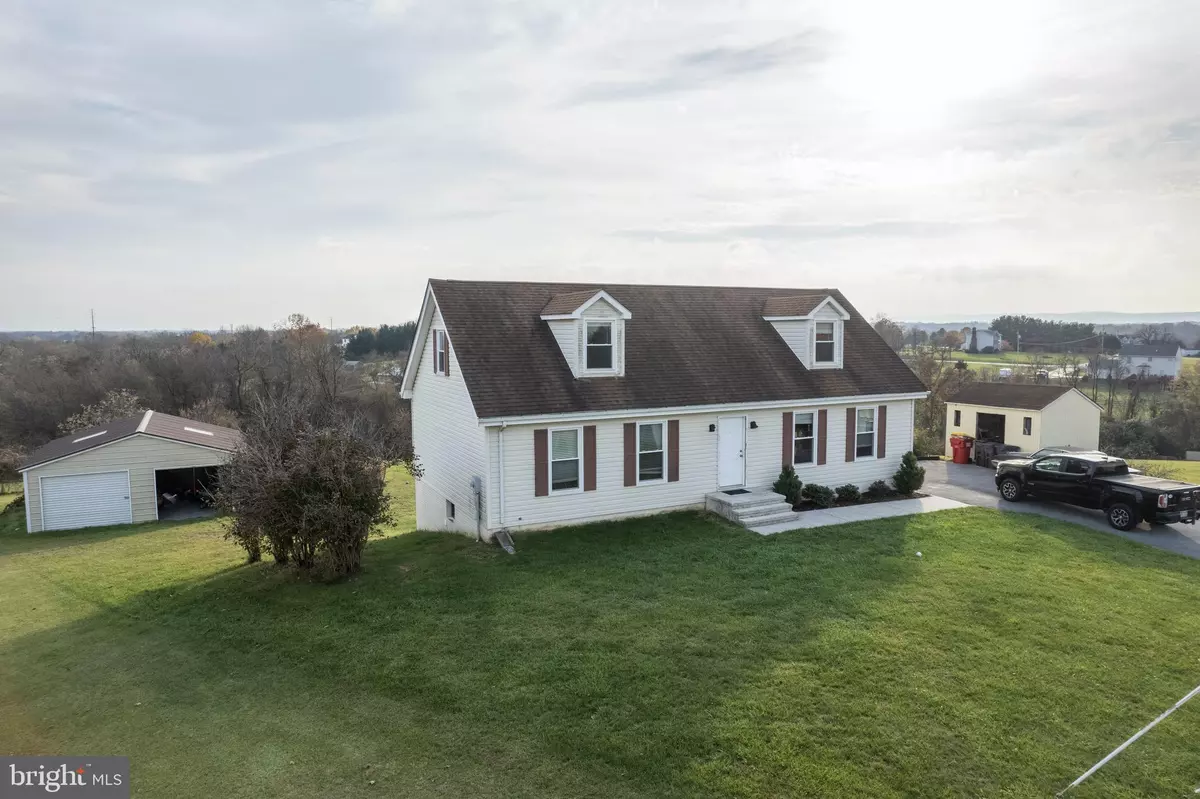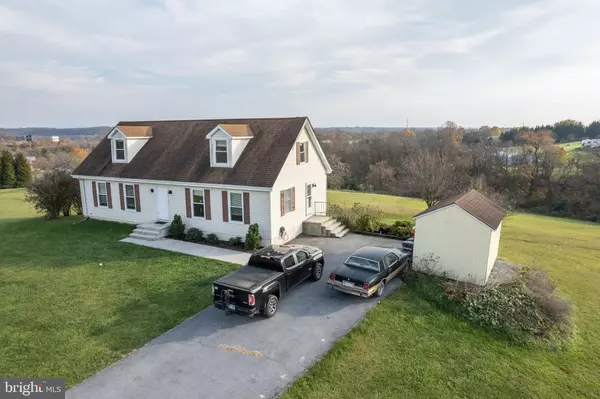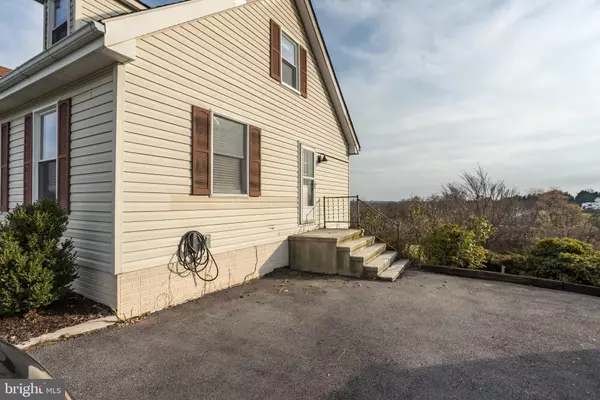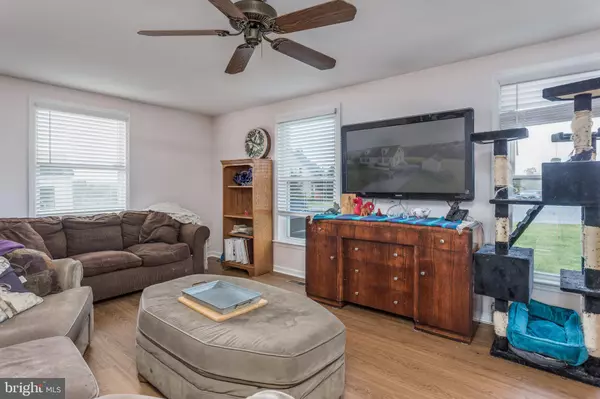$330,000
$319,900
3.2%For more information regarding the value of a property, please contact us for a free consultation.
4 Beds
3 Baths
2,200 SqFt
SOLD DATE : 12/22/2021
Key Details
Sold Price $330,000
Property Type Single Family Home
Sub Type Detached
Listing Status Sold
Purchase Type For Sale
Square Footage 2,200 sqft
Price per Sqft $150
Subdivision Red Hawk
MLS Listing ID WVBE2000245
Sold Date 12/22/21
Style Cape Cod
Bedrooms 4
Full Baths 2
Half Baths 1
HOA Fees $16/ann
HOA Y/N Y
Abv Grd Liv Area 1,850
Originating Board BRIGHT
Year Built 1991
Annual Tax Amount $1,281
Tax Year 2012
Lot Size 2.780 Acres
Acres 2.78
Property Description
Welcome to 94 Tulip Ct! This homey Cape Cod is situated on a large, cul de sac lot with views including mountains and countryside. The backyard feels completely private and backs to trees and a stream located at the base of the hill. Walking into the front door you'll notice the newly installed LVP flooring throughout the main level (except primary bedroom which is carpeted for comfort). The large living room is to your right with passage into the dining area and then into the kitchen. All-new stainless steel appliances in the kitchen include a cooktop and double ovens; washer and dryer also convey. The kitchen has an outside entrance from the driveway for added convenience. The main level also includes a half bath and the owners' suite with full bath. The upper level has two large bedrooms, full bath, and lots of additional storage. The lower level has the 4th bedroom, another finished room (currently used as a bedroom), the laundry area, rough-in for another bath, outside egress, and tons of storage including built-in shelving. Outside is a shed, and a newly installed large detached garage with the capacity to hold 4 vehicles (side-by-side and front-to-back). The home is heated and cooled by an efficient geothermal system that also preheats water going to the hot water tank and is set up with four separate zones. And, there's even a conveniently located electrical charging station for your now or future electric car! This property gives you the feeling of living in the country, but it's only a 10-minute drive to I-81.
Location
State WV
County Berkeley
Zoning NA
Rooms
Other Rooms Living Room, Dining Room, Primary Bedroom, Bedroom 2, Bedroom 3, Bedroom 4, Kitchen, Basement, Foyer, Laundry, Other, Bathroom 2, Primary Bathroom, Half Bath
Basement Connecting Stairway, Rear Entrance, Full, Partially Finished, Interior Access
Main Level Bedrooms 1
Interior
Interior Features Combination Kitchen/Dining, Breakfast Area, Primary Bath(s), Entry Level Bedroom, Floor Plan - Traditional, Ceiling Fan(s), Soaking Tub, Stall Shower, Walk-in Closet(s), Carpet, Dining Area
Hot Water Bottled Gas
Heating Central
Cooling Central A/C, Geothermal
Flooring Carpet, Luxury Vinyl Plank
Equipment Cooktop, Exhaust Fan, Oven/Range - Electric, Dishwasher, Disposal, Refrigerator, Microwave, Oven - Double, Oven - Wall, Stainless Steel Appliances
Fireplace N
Appliance Cooktop, Exhaust Fan, Oven/Range - Electric, Dishwasher, Disposal, Refrigerator, Microwave, Oven - Double, Oven - Wall, Stainless Steel Appliances
Heat Source Geo-thermal, Electric
Laundry Basement
Exterior
Garage Garage - Front Entry
Garage Spaces 8.0
Utilities Available Cable TV Available
Water Access N
View Mountain, Pasture, Scenic Vista, Trees/Woods
Roof Type Architectural Shingle
Accessibility None
Total Parking Spaces 8
Garage Y
Building
Lot Description Cul-de-sac, Backs to Trees
Story 3
Foundation Active Radon Mitigation
Sewer Septic Exists
Water Well
Architectural Style Cape Cod
Level or Stories 3
Additional Building Above Grade, Below Grade
New Construction N
Schools
Elementary Schools Call School Board
Middle Schools Call School Board
High Schools Spring Mills
School District Berkeley County Schools
Others
HOA Fee Include Road Maintenance,Snow Removal
Senior Community No
Tax ID 02 10004800130000
Ownership Fee Simple
SqFt Source Estimated
Security Features Electric Alarm
Special Listing Condition Standard
Read Less Info
Want to know what your home might be worth? Contact us for a FREE valuation!

Our team is ready to help you sell your home for the highest possible price ASAP

Bought with Charnita Richards • Mackintosh, Inc.






