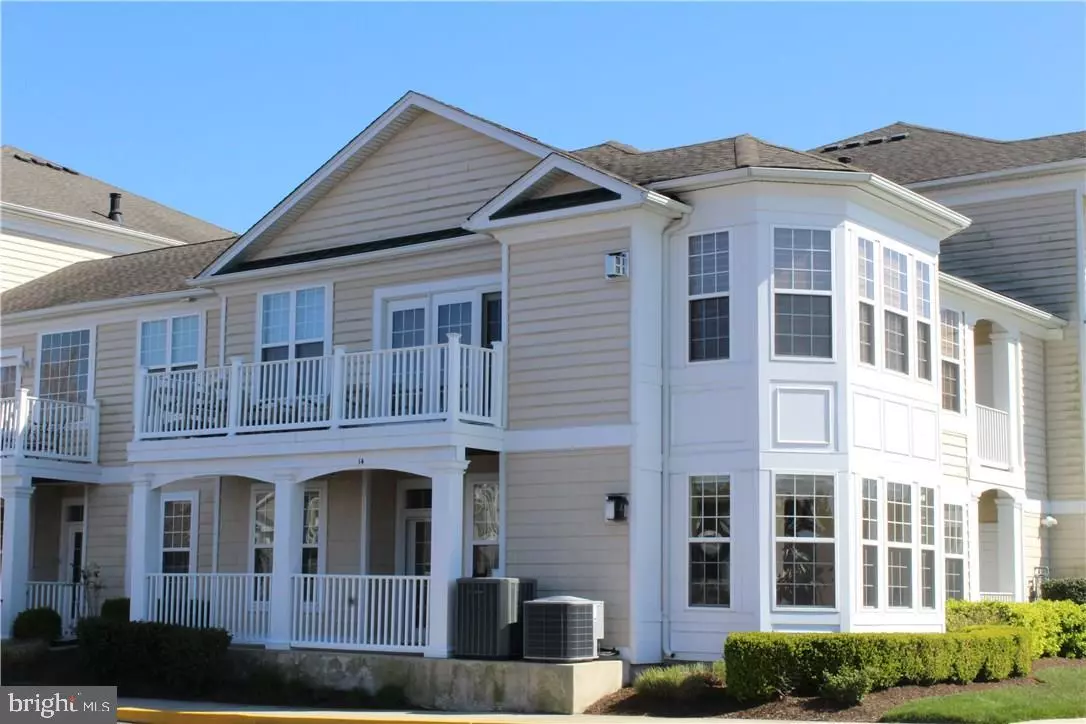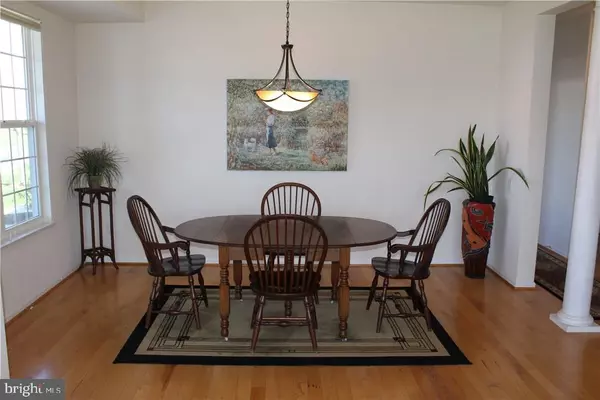$229,000
$249,900
8.4%For more information regarding the value of a property, please contact us for a free consultation.
2 Beds
2 Baths
1,506 SqFt
SOLD DATE : 01/20/2017
Key Details
Sold Price $229,000
Property Type Condo
Sub Type Condo/Co-op
Listing Status Sold
Purchase Type For Sale
Square Footage 1,506 sqft
Price per Sqft $152
Subdivision Bayside At Bethany Lakes
MLS Listing ID 1001016338
Sold Date 01/20/17
Style Coastal
Bedrooms 2
Full Baths 2
HOA Fees $407/ann
HOA Y/N Y
Abv Grd Liv Area 1,506
Originating Board SCAOR
Year Built 2003
Property Description
Beautiful end unit condo located in one of Bethany's most amenity filled communities. With easy first floor access and terrific water and wetland views, this condo boasts an open floor plan, hardwood floors throughout and an abundance of natural light with plenty of windows. Walk across the street to the incredible clubhouse for pool use, fitness facility and more. This home was never rented and is ADA compliant with no steps leading up to the home, wider doorways, height adjusted light switches and wider garage. Property being sold as a Short Sale. Third Party processor required (see attached disclosures). All offers and real estate agent commissions are subject to 3rd party approval from seller(s) mortgage company/lenders and any other lien holders, and subject to the Seller(s) acceptance of those short sale approval terms. Home is being sold as-is with no warranties expressed or implied. Home inspection is for informational purposes only.
Location
State DE
County Sussex
Area Baltimore Hundred (31001)
Interior
Interior Features Kitchen - Eat-In, Combination Kitchen/Dining, Entry Level Bedroom, Ceiling Fan(s)
Heating Forced Air, Propane
Cooling Central A/C
Flooring Hardwood, Tile/Brick
Fireplaces Number 1
Fireplaces Type Gas/Propane
Equipment Cooktop, Dishwasher, Disposal, Dryer - Electric, Exhaust Fan, Icemaker, Refrigerator, Microwave, Oven/Range - Gas, Washer
Furnishings Yes
Fireplace Y
Window Features Insulated,Screens
Appliance Cooktop, Dishwasher, Disposal, Dryer - Electric, Exhaust Fan, Icemaker, Refrigerator, Microwave, Oven/Range - Gas, Washer
Heat Source Bottled Gas/Propane
Exterior
Exterior Feature Porch(es)
Amenities Available Boat Dock/Slip, Community Center, Fitness Center, Party Room, Hot tub, Pier/Dock, Swimming Pool, Pool - Outdoor, Recreational Center, Tennis Courts, Water/Lake Privileges
Water Access Y
View River, Creek/Stream
Roof Type Shingle,Asphalt
Accessibility Other
Porch Porch(es)
Road Frontage Public
Garage Y
Building
Story 1
Unit Features Garden 1 - 4 Floors
Foundation Slab
Sewer Public Sewer
Water Public
Architectural Style Coastal
Level or Stories 1
Additional Building Above Grade
New Construction N
Schools
School District Indian River
Others
HOA Fee Include Lawn Maintenance
Tax ID 134-09.00-37.01-14
Ownership Condominium
SqFt Source Estimated
Acceptable Financing Cash, Conventional
Listing Terms Cash, Conventional
Financing Cash,Conventional
Special Listing Condition Short Sale
Read Less Info
Want to know what your home might be worth? Contact us for a FREE valuation!

Our team is ready to help you sell your home for the highest possible price ASAP

Bought with LESLIE KOPP • Long & Foster Real Estate, Inc.






