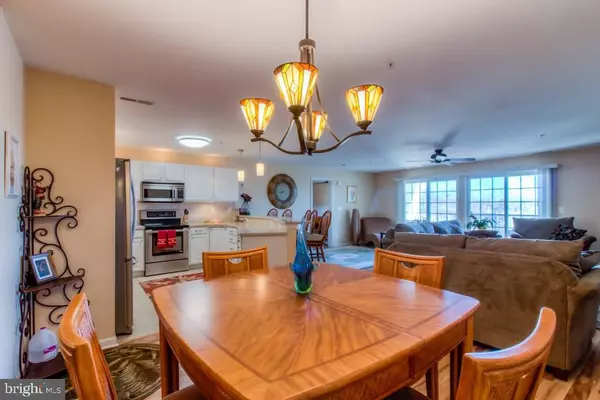$415,000
$425,000
2.4%For more information regarding the value of a property, please contact us for a free consultation.
4 Beds
4 Baths
2,200 SqFt
SOLD DATE : 03/19/2018
Key Details
Sold Price $415,000
Property Type Condo
Sub Type Condo/Co-op
Listing Status Sold
Purchase Type For Sale
Square Footage 2,200 sqft
Price per Sqft $188
Subdivision Blue Point Villas
MLS Listing ID 1001035726
Sold Date 03/19/18
Style Unit/Flat
Bedrooms 4
Full Baths 3
Half Baths 1
Condo Fees $5,064
HOA Y/N N
Abv Grd Liv Area 2,200
Originating Board SCAOR
Year Built 2005
Property Description
Beautifully designed condo overlooking the Lewes Rehoboth Canal! This spacious open floor plan offers one level living on the top floor with your elevator delivering you directly to your front door! 4 bedrooms (2 masters) 3 full and 1 half bath give you plenty of room for all your family and friends. Bright and sunny living room features a deck with views of the canal along with a gas fireplace. The main master bedroom features a large master bath with custom tile shower, dual sinks and a whirlpool tub. Gorgeous remodeled kitchen with stainless appliances, large breakfast bar, upgraded cabinets with under and over cabinet lighting. This home is selling mostly furnished, ready for you to enjoy the summer of 2018! Great location, bike to the Rehoboth Boardwalk without crossing Route One or head into Dewey to enjoy the nightlife. Blue Point Villas offers a community pool, assigned parking under building along with overflow parking, beach storage and a secure elevator building.
Location
State DE
County Sussex
Area Lewes Rehoboth Hundred (31009)
Interior
Interior Features Breakfast Area, Entry Level Bedroom, Ceiling Fan(s), Elevator
Hot Water Electric
Heating Heat Pump(s)
Cooling Central A/C, Heat Pump(s)
Flooring Hardwood, Tile/Brick
Fireplaces Number 1
Fireplaces Type Gas/Propane
Equipment Dishwasher, Disposal, Dryer - Electric, Microwave, Oven/Range - Electric, Refrigerator, Washer, Water Heater
Furnishings Partially
Fireplace Y
Appliance Dishwasher, Disposal, Dryer - Electric, Microwave, Oven/Range - Electric, Refrigerator, Washer, Water Heater
Exterior
Exterior Feature Deck(s)
Parking Features Covered Parking
Garage Spaces 2.0
Pool In Ground
Amenities Available Swimming Pool
Water Access Y
View Canal
Roof Type Flat
Porch Deck(s)
Total Parking Spaces 2
Garage N
Building
Story 1
Unit Features Garden 1 - 4 Floors
Foundation Pilings
Sewer Capping Fill
Water Public
Architectural Style Unit/Flat
Level or Stories 1
Additional Building Above Grade
New Construction N
Schools
School District Cape Henlopen
Others
Tax ID 334-19.08-36.00-3303
Ownership Condominium
SqFt Source Estimated
Security Features Main Entrance Lock,Smoke Detector,Sprinkler System - Indoor
Acceptable Financing Cash, Conventional
Listing Terms Cash, Conventional
Financing Cash,Conventional
Read Less Info
Want to know what your home might be worth? Contact us for a FREE valuation!

Our team is ready to help you sell your home for the highest possible price ASAP

Bought with Andrew Staton • Keller Williams Realty






