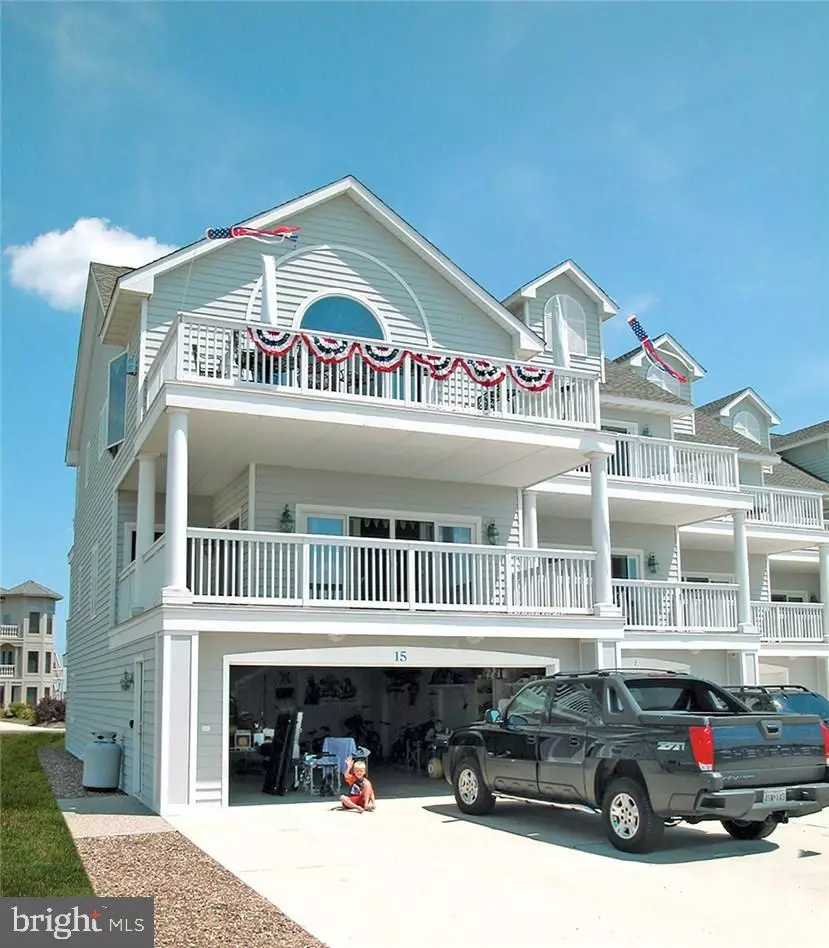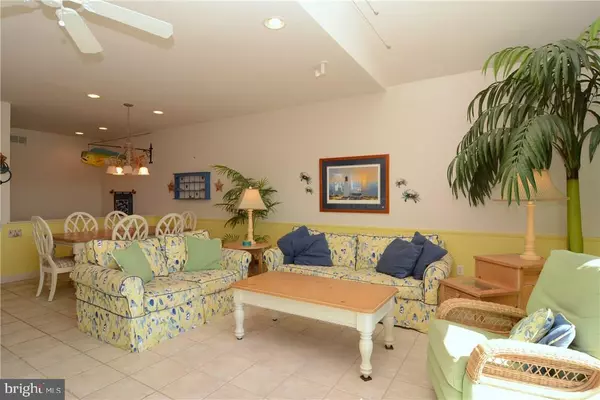$445,000
$515,000
13.6%For more information regarding the value of a property, please contact us for a free consultation.
4 Beds
4 Baths
2,712 SqFt
SOLD DATE : 07/29/2016
Key Details
Sold Price $445,000
Property Type Condo
Sub Type Condo/Co-op
Listing Status Sold
Purchase Type For Sale
Square Footage 2,712 sqft
Price per Sqft $164
Subdivision South Shore Marina
MLS Listing ID 1001014458
Sold Date 07/29/16
Style Contemporary
Bedrooms 4
Full Baths 3
Half Baths 1
Condo Fees $8,093
HOA Fees $162/ann
HOA Y/N Y
Abv Grd Liv Area 2,712
Originating Board SCAOR
Year Built 2001
Property Description
Lovely, designer decorated end townhome surrounded by beautiful bay views located in prestigious, gated community of South Shore Marina. This luxury townhome has an open floor plan that is bright & sunny and highlights the awesome bay views, especially the amazing sunsets. Spacious home offers 4 bedrooms, den (5th bedroom), 3.5 baths, tons of decks (private decks from each bedroom), gas fireplace, custom lighting, wainscoting, ceramic tiled floors, whirlpool tubs, 1 car garage and very ample storage. Guarded beach with concessions and bathrooms is a short walk away and you don't have to cross Route 1. Community offers pool, tennis and marina with deep-water slips (available for rent) with easy ocean access for boaters and jet skiers. Amenity rich community offers something for everyone and is still a short drive to downtown Bethany Beach. This pristine end townhome is sold fully furnished and has strong rental history. Come take a look...you won't be disappointed.
Location
State DE
County Sussex
Area Baltimore Hundred (31001)
Interior
Interior Features Attic, Breakfast Area, Combination Kitchen/Living, Ceiling Fan(s), WhirlPool/HotTub, Window Treatments
Hot Water Electric
Heating Heat Pump(s), Zoned
Cooling Heat Pump(s)
Flooring Carpet, Tile/Brick
Fireplaces Number 1
Fireplaces Type Gas/Propane
Equipment Dishwasher, Disposal, Extra Refrigerator/Freezer, Icemaker, Refrigerator, Microwave, Oven/Range - Electric, Washer, Water Heater
Furnishings Yes
Fireplace Y
Window Features Screens
Appliance Dishwasher, Disposal, Extra Refrigerator/Freezer, Icemaker, Refrigerator, Microwave, Oven/Range - Electric, Washer, Water Heater
Exterior
Exterior Feature Deck(s)
Parking Features Garage Door Opener
Amenities Available Boat Dock/Slip, Gated Community, Marina/Marina Club, Pool - Outdoor, Swimming Pool, Tennis Courts
Water Access Y
View Bay
Roof Type Architectural Shingle
Porch Deck(s)
Garage N
Building
Lot Description Cleared
Story 3
Foundation Pilings
Sewer Public Sewer
Water Public
Architectural Style Contemporary
Level or Stories 3+
Additional Building Above Grade
New Construction N
Schools
School District Indian River
Others
Tax ID 134-02.00-3.00-A-8
Ownership Condominium
SqFt Source Estimated
Security Features Security Gate
Acceptable Financing Cash, Conventional
Listing Terms Cash, Conventional
Financing Cash,Conventional
Read Less Info
Want to know what your home might be worth? Contact us for a FREE valuation!

Our team is ready to help you sell your home for the highest possible price ASAP

Bought with CHRISTOPHER KAVANAGH • Coldwell Banker Realty






