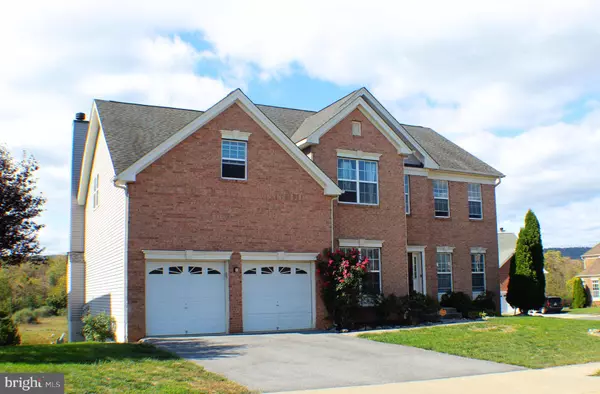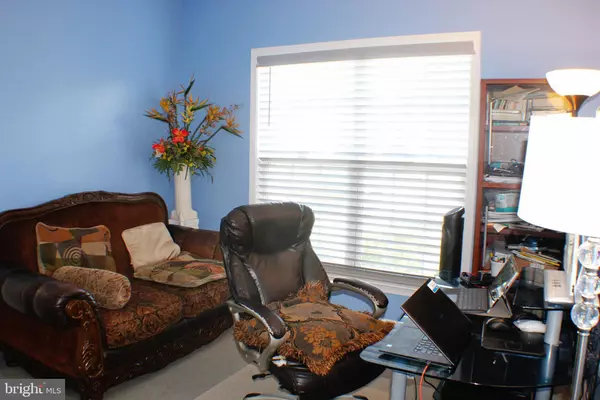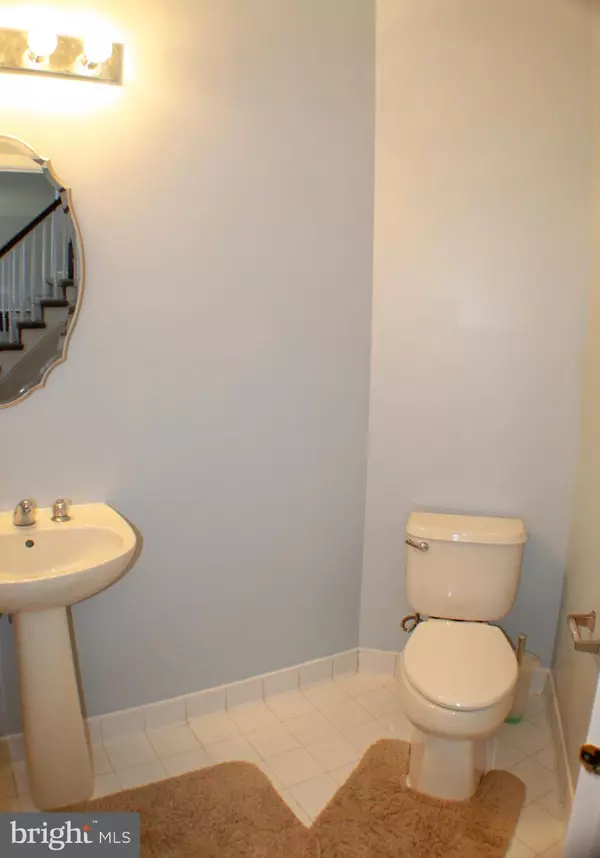$417,500
$409,900
1.9%For more information regarding the value of a property, please contact us for a free consultation.
4 Beds
4 Baths
4,280 SqFt
SOLD DATE : 12/30/2021
Key Details
Sold Price $417,500
Property Type Single Family Home
Sub Type Detached
Listing Status Sold
Purchase Type For Sale
Square Footage 4,280 sqft
Price per Sqft $97
Subdivision Martinsburg Station
MLS Listing ID WVBE2003394
Sold Date 12/30/21
Style Colonial
Bedrooms 4
Full Baths 3
Half Baths 1
HOA Fees $94/mo
HOA Y/N Y
Abv Grd Liv Area 2,860
Originating Board BRIGHT
Year Built 2007
Annual Tax Amount $3,111
Tax Year 2021
Lot Size 9,147 Sqft
Acres 0.21
Property Description
Welcome home! This lovely and spacious Colonial style home offers more than you can imagine, like recessed lighting, brand new stainless-steel appliances, granite countertops, vaulted ceilings, new windows throughout, a fully finished basement and so much more! Stay warm during those cold nights with the wood burning fireplace in the family room. Kitchen is open that includes the convection/microwave oven combo and gas 5 burner cook top. The laundry room, which includes vinyl flooring, is located on the main level of the home. Master suite comes equipped with carpet, crown molding, a walk-in closet, and a sitting area, along with a master bath. This bathroom offers double sinks, a separate shower, and a jacuzzi tub. The huge fully finished walk out basement features a theater room, recreation room, full bathroom, and a storage room, along with french doors that lead outside. As a bonus, this home has been freshly painted and new flooring has been installed on the upper level! Amenities include community Recreation area, pool, clubhouse and tennis courts. Dont miss your chance to own this gem. It wont last long!
Location
State WV
County Berkeley
Zoning 101
Rooms
Other Rooms Living Room, Dining Room, Bedroom 2, Bedroom 3, Bedroom 4, Kitchen, Family Room, Den, Foyer, Breakfast Room, Bedroom 1, Exercise Room, Laundry, Other, Recreation Room, Storage Room, Primary Bathroom
Basement Fully Finished
Interior
Interior Features Attic, Breakfast Area, Carpet, Ceiling Fan(s), Chair Railings, Crown Moldings, Dining Area, Pantry, Primary Bath(s), Recessed Lighting, Stall Shower, Walk-in Closet(s), Wood Floors, Double/Dual Staircase
Hot Water Bottled Gas
Cooling Central A/C
Flooring Carpet, Laminated, Wood
Fireplaces Number 1
Fireplaces Type Wood
Equipment Stainless Steel Appliances, Cooktop, Dishwasher, Disposal, Dryer, Refrigerator, Icemaker, Oven - Wall, Washer
Fireplace Y
Appliance Stainless Steel Appliances, Cooktop, Dishwasher, Disposal, Dryer, Refrigerator, Icemaker, Oven - Wall, Washer
Heat Source Propane - Owned
Laundry Main Floor
Exterior
Parking Features Garage Door Opener
Garage Spaces 6.0
Water Access N
Accessibility None
Attached Garage 2
Total Parking Spaces 6
Garage Y
Building
Lot Description Corner
Story 3
Foundation Other
Sewer Public Sewer
Water Public
Architectural Style Colonial
Level or Stories 3
Additional Building Above Grade, Below Grade
New Construction N
Schools
School District Berkeley County Schools
Others
Senior Community No
Tax ID 06 35F001500000000
Ownership Fee Simple
SqFt Source Estimated
Security Features Carbon Monoxide Detector(s),Smoke Detector
Special Listing Condition Standard
Read Less Info
Want to know what your home might be worth? Contact us for a FREE valuation!

Our team is ready to help you sell your home for the highest possible price ASAP

Bought with Catherine Truax • Keller Williams Realty Advantage






