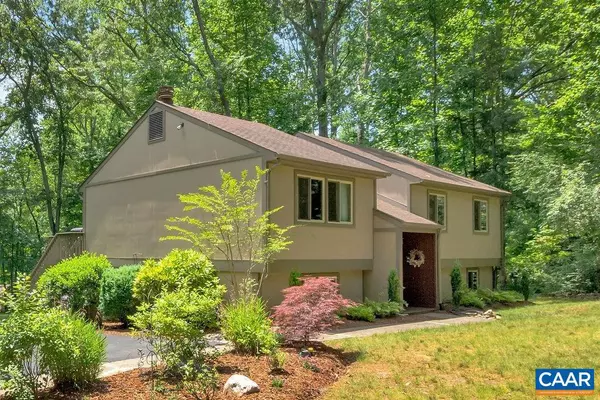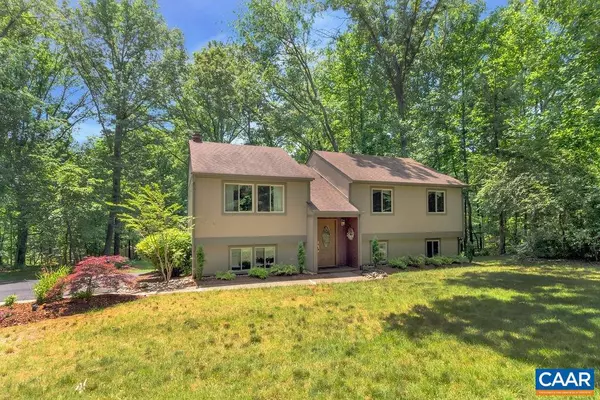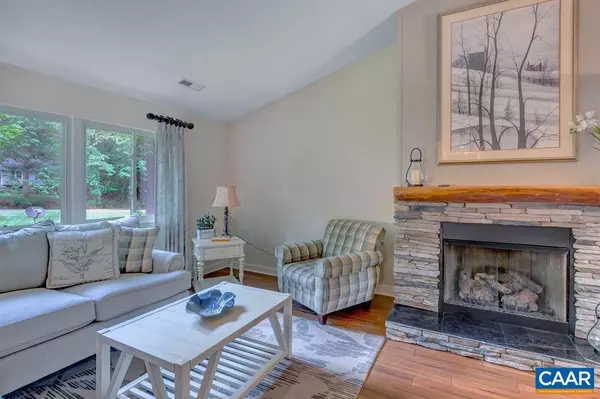$385,000
$379,900
1.3%For more information regarding the value of a property, please contact us for a free consultation.
4 Beds
3 Baths
2,099 SqFt
SOLD DATE : 01/05/2022
Key Details
Sold Price $385,000
Property Type Single Family Home
Sub Type Detached
Listing Status Sold
Purchase Type For Sale
Square Footage 2,099 sqft
Price per Sqft $183
Subdivision Terrybrook
MLS Listing ID 618803
Sold Date 01/05/22
Style Split Foyer,Split Level
Bedrooms 4
Full Baths 3
HOA Y/N N
Abv Grd Liv Area 1,137
Originating Board CAAR
Year Built 1976
Annual Tax Amount $2,360
Tax Year 2021
Lot Size 1.000 Acres
Acres 1.0
Property Description
Wonderful 70's home near Hollymead Center & NGIC on a level 1 acre professionally landscaped lot w/ 4 BR, 3 BA, beautiful kitchen remodel w/ custom cabinetry, premium granite & gas cooking, tile floor & backsplash, nice pantry cabinet and new lighting. Main level great room has vaulted ceilings, a breathtaking stone fireplace and w/ top quality gas logs. French doors to rear deck w/ gas line to your grill that is included. Bamboo floors on the entire main level except baths, all new high end windows. New high efficiency top quality HVAC and new insulation in the attic. Wonderful walkout lower level FR w/ quality flooring, another beautiful stone wall w/ gas heater, quality woodwork, trim and built-ins - off the FR is a nice patio w/pavers and the large backyard. There are two extra rooms for office, gaming room etc, full BA, huge laundry/utility room and nice sized storage room. Nice covered front entry leads to a very nice large paved driveway, all new hardie-board siding underlaid with Dupont Tyvek house wrap, architectural shingle roof, new gutters/downspouts. Septic pumped, new d-box installed. Engineer owner & wife have taken meticulous care for 35 years.,Granite Counter,Maple Cabinets,Fireplace in Living Room
Location
State VA
County Albemarle
Zoning R-1
Rooms
Other Rooms Living Room, Dining Room, Primary Bedroom, Kitchen, Family Room, Laundry, Utility Room, Primary Bathroom, Full Bath, Additional Bedroom
Basement Fully Finished, Full, Heated, Interior Access, Outside Entrance, Partially Finished, Walkout Level
Main Level Bedrooms 3
Interior
Interior Features Breakfast Area, Pantry
Heating Heat Pump(s)
Cooling Heat Pump(s)
Fireplaces Number 1
Fireplaces Type Gas/Propane, Stone
Equipment Washer/Dryer Hookups Only, Dishwasher, Oven/Range - Gas, Microwave, Refrigerator
Fireplace Y
Window Features Insulated,Low-E,Screens,Vinyl Clad
Appliance Washer/Dryer Hookups Only, Dishwasher, Oven/Range - Gas, Microwave, Refrigerator
Heat Source Propane - Owned
Exterior
Exterior Feature Deck(s), Patio(s), Porch(es)
Roof Type Architectural Shingle
Accessibility None
Porch Deck(s), Patio(s), Porch(es)
Road Frontage Public
Garage N
Building
Lot Description Landscaping, Sloping, Partly Wooded, Cul-de-sac
Foundation Block
Sewer Septic Exists
Water Public
Architectural Style Split Foyer, Split Level
Additional Building Above Grade, Below Grade
Structure Type High,Vaulted Ceilings,Cathedral Ceilings
New Construction N
Schools
Elementary Schools Baker-Butler
Middle Schools Sutherland
High Schools Albemarle
School District Albemarle County Public Schools
Others
Ownership Other
Special Listing Condition Standard
Read Less Info
Want to know what your home might be worth? Contact us for a FREE valuation!

Our team is ready to help you sell your home for the highest possible price ASAP

Bought with THE CROMER TEAM • NEST REALTY GROUP






