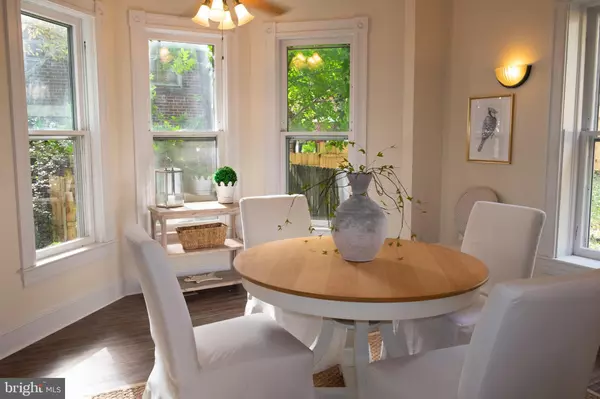$240,715
$239,500
0.5%For more information regarding the value of a property, please contact us for a free consultation.
3 Beds
2 Baths
1,768 SqFt
SOLD DATE : 01/14/2022
Key Details
Sold Price $240,715
Property Type Single Family Home
Sub Type Detached
Listing Status Sold
Purchase Type For Sale
Square Footage 1,768 sqft
Price per Sqft $136
Subdivision Raspeburg
MLS Listing ID MDBA2016928
Sold Date 01/14/22
Style Victorian
Bedrooms 3
Full Baths 1
Half Baths 1
HOA Y/N N
Abv Grd Liv Area 1,768
Originating Board BRIGHT
Year Built 1940
Annual Tax Amount $3,646
Tax Year 2021
Lot Size 8,098 Sqft
Acres 0.19
Property Description
Architecturally important Victorian style home, perched on an elevated lot but offering a large level fenced rear yard, with significant plantings ( including an olive & dogwood trees), storage shed, doghouse, and parking pad for a couple cars. The interior has been lovingly remodeled & restored, maintaining much of the original appointments, like the vintage Victorian medicine cabinet, the rustic leaded glass kitchen cabinetry, refinished wood floors, and leaded windows & stained glass. The main level has a surprising open design, with a newly installed center aisle in kitchen w/butcher block top. Kitchen & baths have been enhanced with new fixtures, plumbing, lighting, granite counter, and stainless appliances. All systems are updated. Although the public record has placed most of the homes on the block as circa 1940, while the ground rent owner was still alive (she was in her 90's at the time), she shared with my client that she was born in the home, and that the home was built in 1904. When you visit, please take the time to take in so many of the architectural gems on this block - a most special place to call home. Home Warranty included.
Location
State MD
County Baltimore City
Zoning R-1
Rooms
Other Rooms Living Room, Dining Room, Primary Bedroom, Bedroom 2, Bedroom 3, Kitchen, Foyer
Basement Daylight, Partial, Connecting Stairway, Full, Interior Access, Shelving, Unfinished
Interior
Interior Features Attic, Attic/House Fan, Ceiling Fan(s), Combination Dining/Living, Combination Kitchen/Dining, Floor Plan - Open, Kitchen - Island, Recessed Lighting, Stain/Lead Glass, Tub Shower, Upgraded Countertops, Wood Floors
Hot Water Propane
Heating Baseboard - Electric, Forced Air
Cooling Ceiling Fan(s), Window Unit(s), Whole House Fan
Equipment Dishwasher, Exhaust Fan, Oven/Range - Gas, Refrigerator, Stainless Steel Appliances, Washer - Front Loading, Water Heater
Fireplace N
Appliance Dishwasher, Exhaust Fan, Oven/Range - Gas, Refrigerator, Stainless Steel Appliances, Washer - Front Loading, Water Heater
Heat Source Propane - Leased
Exterior
Garage Spaces 2.0
Water Access N
Accessibility None
Total Parking Spaces 2
Garage N
Building
Story 3
Foundation Stone
Sewer Public Sewer
Water Public
Architectural Style Victorian
Level or Stories 3
Additional Building Above Grade, Below Grade
New Construction N
Schools
School District Baltimore City Public Schools
Others
Senior Community No
Tax ID 0327035704 005
Ownership Ground Rent
SqFt Source Assessor
Special Listing Condition Standard
Read Less Info
Want to know what your home might be worth? Contact us for a FREE valuation!

Our team is ready to help you sell your home for the highest possible price ASAP

Bought with Matthew D Rhine • Keller Williams Legacy






