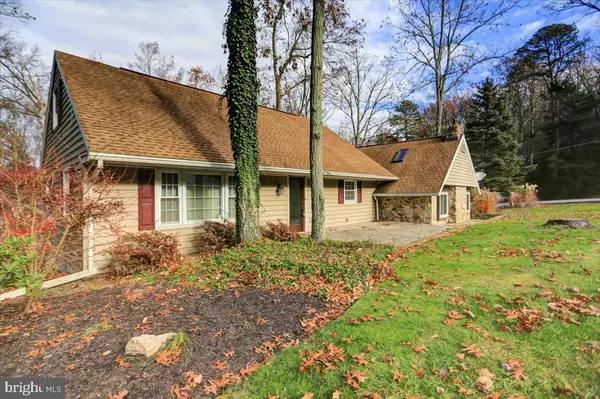$307,000
$295,000
4.1%For more information regarding the value of a property, please contact us for a free consultation.
4 Beds
2 Baths
2,538 SqFt
SOLD DATE : 01/19/2022
Key Details
Sold Price $307,000
Property Type Single Family Home
Sub Type Detached
Listing Status Sold
Purchase Type For Sale
Square Footage 2,538 sqft
Price per Sqft $120
Subdivision Greene Knolls
MLS Listing ID PAFL2003578
Sold Date 01/19/22
Style Cape Cod
Bedrooms 4
Full Baths 2
HOA Fees $4/ann
HOA Y/N Y
Abv Grd Liv Area 2,538
Originating Board BRIGHT
Year Built 1965
Annual Tax Amount $4,432
Tax Year 2019
Lot Size 0.720 Acres
Acres 0.72
Property Description
Welcome to 111 Mount Union Rd, here is your opportunity to own a one of a kind home in a matured mountainous neighborhood setting. We welcome you to take a tour for yourself to see the character and uniqueness this property will offer your family for a lifetime. Notable features include but are not limited to, a loft with views of the living room with the fireplace, main level master bed/bath(Jacuzzi) suite, updated kitchen with quality cabinets, countertops, as well as appliances. Detached oversized garage with electric, has enough room for a workshop/lift. Please schedule your tour asap, as this will be a desirable property.
Location
State PA
County Franklin
Area Greene Twp (14509)
Zoning RESI
Rooms
Other Rooms Living Room, Dining Room, Bedroom 2, Bedroom 3, Kitchen, Family Room, Bedroom 1, Loft
Main Level Bedrooms 1
Interior
Interior Features Kitchen - Island, Skylight(s), Soaking Tub, Wood Floors, Central Vacuum, Walk-in Closet(s)
Hot Water Natural Gas
Heating Forced Air, Wood Burn Stove, Other
Cooling Ceiling Fan(s), Window Unit(s)
Flooring Hardwood, Carpet
Fireplaces Number 1
Fireplaces Type Stone, Mantel(s)
Equipment Central Vacuum, Microwave, Refrigerator, Oven/Range - Electric, Dishwasher
Fireplace Y
Window Features Skylights
Appliance Central Vacuum, Microwave, Refrigerator, Oven/Range - Electric, Dishwasher
Heat Source Natural Gas, Wood
Laundry Main Floor
Exterior
Exterior Feature Deck(s), Patio(s), Porch(es)
Parking Features Garage - Side Entry, Garage Door Opener, Inside Access, Oversized, Other
Garage Spaces 12.0
Fence Rear
Water Access N
View Trees/Woods
Roof Type Fiberglass
Accessibility 32\"+ wide Doors
Porch Deck(s), Patio(s), Porch(es)
Attached Garage 2
Total Parking Spaces 12
Garage Y
Building
Lot Description Corner, Partly Wooded
Story 2
Foundation Crawl Space
Sewer Public Sewer
Water Public
Architectural Style Cape Cod
Level or Stories 2
Additional Building Above Grade, Below Grade
Structure Type Vaulted Ceilings
New Construction N
Schools
School District Chambersburg Area
Others
Senior Community No
Tax ID 09-0C27R-080.-000000
Ownership Fee Simple
SqFt Source Estimated
Acceptable Financing Cash, Conventional, FHA, USDA
Listing Terms Cash, Conventional, FHA, USDA
Financing Cash,Conventional,FHA,USDA
Special Listing Condition Standard
Read Less Info
Want to know what your home might be worth? Contact us for a FREE valuation!

Our team is ready to help you sell your home for the highest possible price ASAP

Bought with Stacy Mellott • RE/MAX 1st Advantage






