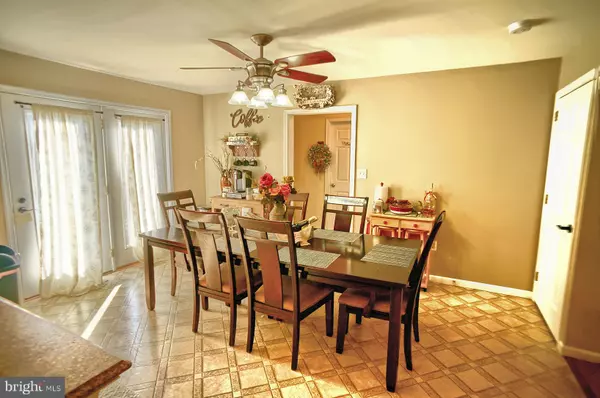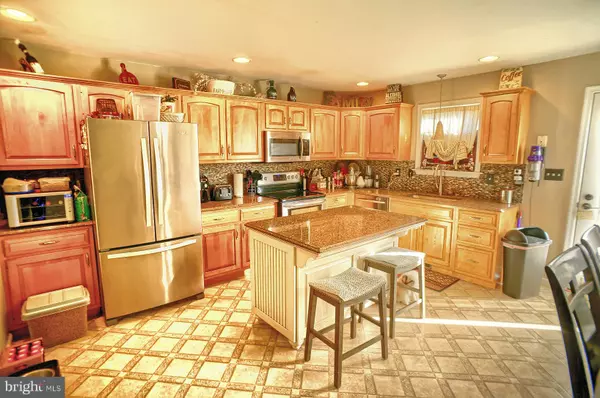$248,000
$244,900
1.3%For more information regarding the value of a property, please contact us for a free consultation.
3 Beds
2 Baths
1,488 SqFt
SOLD DATE : 02/10/2022
Key Details
Sold Price $248,000
Property Type Single Family Home
Sub Type Detached
Listing Status Sold
Purchase Type For Sale
Square Footage 1,488 sqft
Price per Sqft $166
Subdivision None Available
MLS Listing ID PALN2002966
Sold Date 02/10/22
Style Traditional
Bedrooms 3
Full Baths 1
Half Baths 1
HOA Y/N N
Abv Grd Liv Area 1,488
Originating Board BRIGHT
Year Built 2004
Annual Tax Amount $3,293
Tax Year 2021
Lot Size 6,534 Sqft
Acres 0.15
Property Description
Single Family home on a corner lot at entrance to very desirable Twin Creeks development. This home features 3 bedrooms, 1.5 Baths Home and 1 car attached garage. The very large kitchen has newer Quartz Stone upgraded Counter Tops with Newer Stainless Steel Appliances, step out to the deck from the kitchen for year round grilling and entertaining during the warmer months, First Floor Laundry off of kitchen, Hardwood flooring in Living room, and finished walk out basement with potential bonus office or bedroom which then leads out to the private back yard. No HOA association fees in this development .
Heat pump system was replaced in 2018
Don't wait book today and get into this home to start your New Year off right. All stainless appliances including refrigerator, stove and double drawer dishwasher as well as washer and dryer convey with sale of property.
Home is located within USDA Certified lending area.
Location
State PA
County Lebanon
Area Jonestown Boro (13213)
Zoning RESIDENTIAL
Rooms
Other Rooms Living Room, Bedroom 2, Bedroom 3, Bedroom 4, Kitchen, Family Room, Den, Bedroom 1, Laundry, Full Bath, Half Bath
Basement Poured Concrete, Daylight, Partial, Windows, Fully Finished, Full, Walkout Level
Interior
Interior Features Kitchen - Eat-In, Built-Ins, Kitchen - Island
Hot Water Electric
Heating Hot Water
Cooling Central A/C
Equipment Dishwasher, Built-In Microwave, Oven/Range - Electric
Furnishings No
Fireplace N
Appliance Dishwasher, Built-In Microwave, Oven/Range - Electric
Heat Source Electric
Laundry Main Floor
Exterior
Exterior Feature Deck(s), Porch(es)
Parking Features Garage - Front Entry
Garage Spaces 1.0
Amenities Available None
Water Access N
Roof Type Composite,Shingle
Accessibility None
Porch Deck(s), Porch(es)
Road Frontage Public
Attached Garage 1
Total Parking Spaces 1
Garage Y
Building
Story 2
Foundation Concrete Perimeter
Sewer Public Sewer
Water Public
Architectural Style Traditional
Level or Stories 2
Additional Building Above Grade, Below Grade
New Construction N
Schools
High Schools Northern Lebanon
School District Northern Lebanon
Others
HOA Fee Include None
Senior Community No
Tax ID 13-2323089-394500-0000
Ownership Fee Simple
SqFt Source Estimated
Security Features Smoke Detector
Acceptable Financing Cash, Conventional, FHA, VA, USDA
Listing Terms Cash, Conventional, FHA, VA, USDA
Financing Cash,Conventional,FHA,VA,USDA
Special Listing Condition Standard
Read Less Info
Want to know what your home might be worth? Contact us for a FREE valuation!

Our team is ready to help you sell your home for the highest possible price ASAP

Bought with Stephanie L Butler • Suburban Realty






