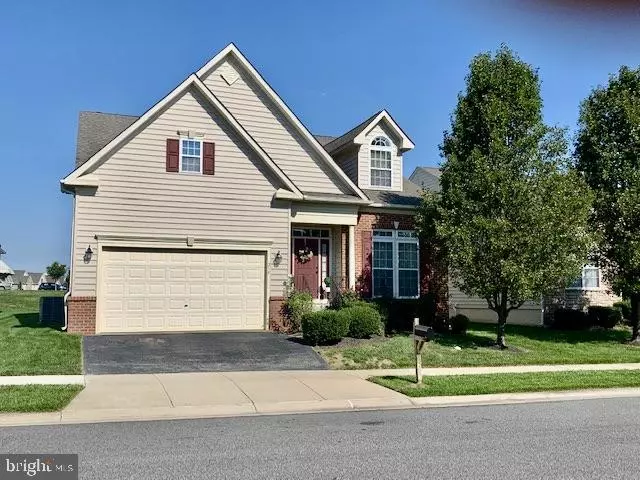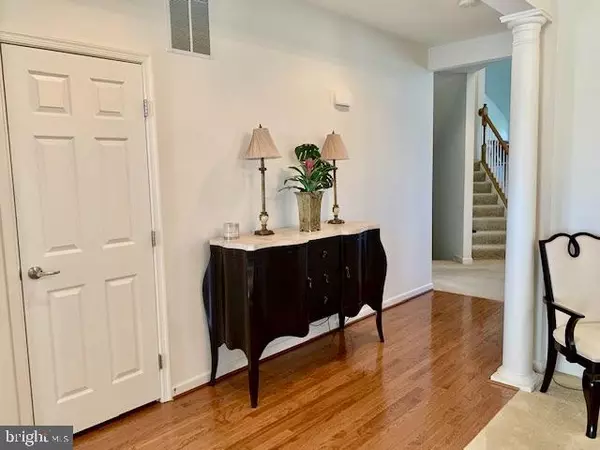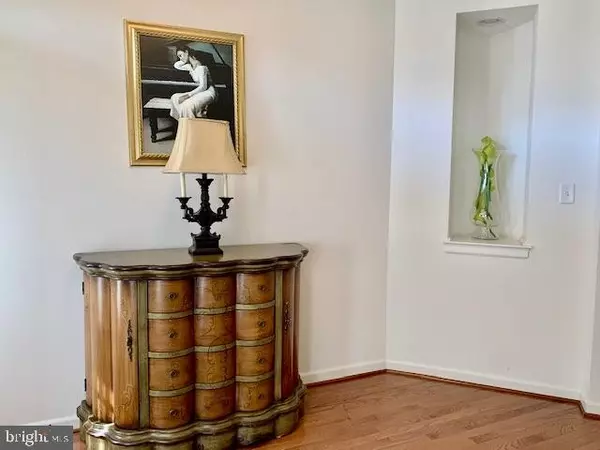$400,000
$400,000
For more information regarding the value of a property, please contact us for a free consultation.
4 Beds
3 Baths
2,825 SqFt
SOLD DATE : 02/11/2022
Key Details
Sold Price $400,000
Property Type Single Family Home
Sub Type Detached
Listing Status Sold
Purchase Type For Sale
Square Footage 2,825 sqft
Price per Sqft $141
Subdivision Odessa National
MLS Listing ID DENC2000339
Sold Date 02/11/22
Style Cape Cod
Bedrooms 4
Full Baths 3
HOA Fees $185/mo
HOA Y/N Y
Abv Grd Liv Area 2,825
Originating Board BRIGHT
Year Built 2007
Annual Tax Amount $3,927
Tax Year 2021
Lot Size 10,019 Sqft
Acres 0.23
Property Description
Welcome home to 215 Glenshee in the beautiful, well sought after 55+ community of Odessa National Southerness! This neighborhood has a golf course, clubhouse, community swimming pool and a tennis courts. This immaculately kept Traditional Detached Cape Cod home, with added stone to the front exterior for an extra pop of architectural design, has everything one would want as you step into the next chapter of home ownership! You are welcomed through the front door to a long foyer with hardwood floors, coat closet and tray ceiling that sets the stage for the elegant theme that runs through the entire home. Flanked to the right are the two large formal rooms adorned with two pillars each, and the dinning room is complete with a tray ceiling. Further into the home with it's open concept as it overlooks the kitchenette area and family room is a chef's dream...a fully upgraded 2-story kitchen...granite counters, cabinets galore some with glass doors, double sink, stainless steel appliances, recess lighting, gas cooktop, built in microwave, butler area, large walk-in pantry, double wall ovens and more. The oversized 2-story family room features a gorgeous 2-story-ceiling-to-floor stone gas fireplace with mantle and seating ledge, a ceiling fan and walls of windows that allows for a lot of natural light. To the left of the home is a laundry room with cabinets and access to the 2 car garage, a bedroom, a hallway bath with tile flooring, linen closet and the main bedroom with a tray ceiling, walk-in closet and a luxurious 5-piece en suite bathroom with tile flooring, garden tub and a water closet. Walk upstairs to a loft area that overlooks the entire back side of the home. It has a large closet with doors leading to 2 large bedrooms that share a bathroom with each room having it's own private vanity area. The hidden gem in this home is the huge unfinished basement. It has high ceilings with a crawl space, it's insulated and has a 3 piece rough-in plumbing for a future bathroom. This area could easily be finished to add to the square footage of the home or simply be used for storage. You own the house...you own this space! So let your imagination run wild. This home is a MUST SEE! Schedule your tour today! Note: Square footage & room dimensions are approximated.
Location
State DE
County New Castle
Area South Of The Canal (30907)
Zoning S
Rooms
Basement Unfinished
Main Level Bedrooms 2
Interior
Hot Water Natural Gas
Cooling Ceiling Fan(s), Central A/C
Heat Source Natural Gas
Exterior
Parking Features Inside Access
Garage Spaces 2.0
Water Access N
Accessibility None
Attached Garage 2
Total Parking Spaces 2
Garage Y
Building
Story 1.5
Foundation Other
Sewer Public Sewer
Water Public
Architectural Style Cape Cod
Level or Stories 1.5
Additional Building Above Grade, Below Grade
New Construction N
Schools
School District Appoquinimink
Others
HOA Fee Include Common Area Maintenance,Lawn Maintenance,Pool(s),Recreation Facility,Snow Removal
Senior Community Yes
Age Restriction 55
Tax ID 14-013.31-322
Ownership Fee Simple
SqFt Source Estimated
Special Listing Condition Standard
Read Less Info
Want to know what your home might be worth? Contact us for a FREE valuation!

Our team is ready to help you sell your home for the highest possible price ASAP

Bought with Gabriel S Quansah • EXP Realty, LLC






