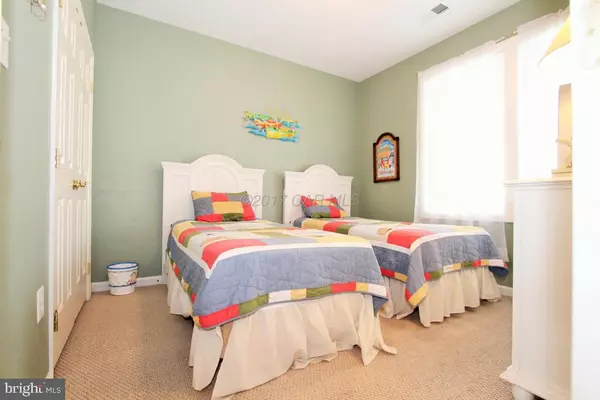$370,000
$389,000
4.9%For more information regarding the value of a property, please contact us for a free consultation.
3 Beds
2 Baths
1,474 SqFt
SOLD DATE : 04/06/2018
Key Details
Sold Price $370,000
Property Type Condo
Sub Type Condo/Co-op
Listing Status Sold
Purchase Type For Sale
Square Footage 1,474 sqft
Price per Sqft $251
Subdivision Sunset Island
MLS Listing ID 1000520042
Sold Date 04/06/18
Style Unit/Flat
Bedrooms 3
Full Baths 2
Condo Fees $4,860/ann
HOA Fees $260/ann
HOA Y/N Y
Abv Grd Liv Area 1,474
Originating Board CAR
Year Built 2006
Property Description
Awesome views of the Assawoman Bay & OC Skyline relaxing on your top floor private balcony. Watch the paddle boarders, kayaks, and jet skis cruise along the bay! Better yet, join in on the activities with this beach home so close to walking trails & private beaches. Unique features include vaulted ceilings, gas fireplace, spacious master suite with a tre ceiling, double vanity & soaking tub w/ separate shower in the master bathroom. Sunset Island amenities include indoor/outdoor pools, fitness center, clubhouse, restaurant, fishing piers, and much more. Don't miss this opportunity to own in one of Ocean City's finest private communities. Call today!
Location
State MD
County Worcester
Area Bayside Waterfront (84)
Direction East
Rooms
Basement None
Interior
Interior Features Entry Level Bedroom, Ceiling Fan(s), Upgraded Countertops, Walk-in Closet(s), Window Treatments
Hot Water Electric
Heating Heat Pump(s)
Cooling Central A/C
Fireplaces Number 1
Fireplaces Type Gas/Propane, Screen
Equipment Dishwasher, Disposal, Dryer, Microwave, Oven/Range - Electric, Icemaker, Refrigerator, Washer
Furnishings Yes
Fireplace Y
Window Features Insulated,Screens
Appliance Dishwasher, Disposal, Dryer, Microwave, Oven/Range - Electric, Icemaker, Refrigerator, Washer
Exterior
Exterior Feature Balcony, Porch(es)
Parking On Site 2
Utilities Available Cable TV
Amenities Available Other, Beach Club, Club House, Pier/Dock, Exercise Room, Pool - Indoor, Pool - Outdoor, Tot Lots/Playground, Security
Water Access Y
View Bay, Canal, Water
Roof Type Metal
Porch Balcony, Porch(es)
Road Frontage Private
Garage N
Building
Lot Description Cleared
Story 1
Unit Features Garden 1 - 4 Floors
Foundation Pillar/Post/Pier, Slab
Sewer Public Sewer
Water Public
Architectural Style Unit/Flat
Level or Stories 1
Additional Building Above Grade
Structure Type Cathedral Ceilings
New Construction N
Schools
Elementary Schools Ocean City
Middle Schools Stephen Decatur
High Schools Stephen Decatur
School District Worcester County Public Schools
Others
Tax ID 441293
Ownership Condominium
Acceptable Financing Conventional
Listing Terms Conventional
Financing Conventional
Read Less Info
Want to know what your home might be worth? Contact us for a FREE valuation!

Our team is ready to help you sell your home for the highest possible price ASAP

Bought with Terence A. Riley • Vantage Resort Realty-52






