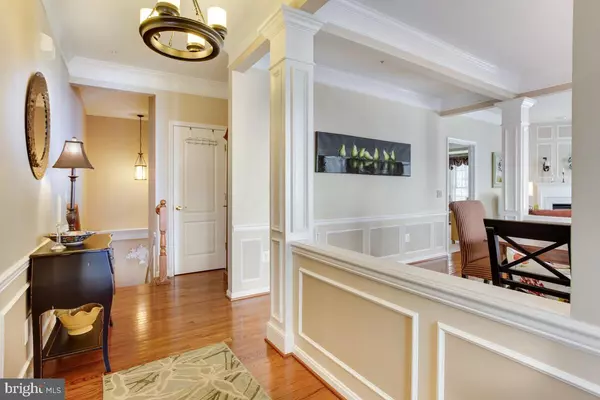$527,000
$470,000
12.1%For more information regarding the value of a property, please contact us for a free consultation.
3 Beds
3 Baths
2,900 SqFt
SOLD DATE : 02/25/2022
Key Details
Sold Price $527,000
Property Type Condo
Sub Type Condo/Co-op
Listing Status Sold
Purchase Type For Sale
Square Footage 2,900 sqft
Price per Sqft $181
Subdivision The Villas Of Rock Oak
MLS Listing ID MDAA2022062
Sold Date 02/25/22
Style Villa
Bedrooms 3
Full Baths 3
Condo Fees $140/mo
HOA Y/N N
Abv Grd Liv Area 1,500
Originating Board BRIGHT
Year Built 2005
Annual Tax Amount $4,558
Tax Year 2021
Property Description
Buyer paid 100% of transfer taxes. Look no further, because this gorgeous townhome has everything you want! Great location at the end of the street, this end unit brick home backs to trees with two decks (upper & lower) to enjoy the view! Over $100K in upgrades, including hardwood floors, kitchen w/Corian counters & ceramic tile backsplash, upgraded lighting, custom blinds, elegant trim work, gas fireplace, new faucets in bathrooms, bump out in primary bedroom, primary bath w/double vanity, walk in shower & huge linen closet, deck off living room w/stairs to lower deck, fenced back yard, retractable awning, new roof, & 3 yr old furnace. The amazing finished walkout basement has plenty of space to entertain with a huge family room PLUS a bedroom w/walk in closet, full bath, and plenty of storage space. Home warranty transfers to new owner.
Location
State MD
County Anne Arundel
Zoning DD
Rooms
Basement Fully Finished, Rear Entrance, Walkout Level
Main Level Bedrooms 2
Interior
Interior Features Breakfast Area, Carpet, Ceiling Fan(s), Chair Railings, Crown Moldings, Entry Level Bedroom, Floor Plan - Open, Kitchen - Eat-In, Primary Bath(s), Recessed Lighting, Upgraded Countertops, Wainscotting, Walk-in Closet(s), Window Treatments, Wood Floors
Hot Water Natural Gas
Heating Forced Air
Cooling Central A/C
Fireplaces Number 1
Fireplaces Type Gas/Propane, Mantel(s)
Equipment Built-In Microwave, Dishwasher, Disposal, Dryer, Exhaust Fan, Icemaker, Oven/Range - Electric, Refrigerator, Washer
Fireplace Y
Window Features Bay/Bow,Screens
Appliance Built-In Microwave, Dishwasher, Disposal, Dryer, Exhaust Fan, Icemaker, Oven/Range - Electric, Refrigerator, Washer
Heat Source Natural Gas
Exterior
Exterior Feature Deck(s)
Garage Garage Door Opener, Garage - Front Entry
Garage Spaces 1.0
Fence Rear
Amenities Available Common Grounds, Picnic Area
Waterfront N
Water Access N
View Trees/Woods
Accessibility None
Porch Deck(s)
Parking Type Attached Garage
Attached Garage 1
Total Parking Spaces 1
Garage Y
Building
Lot Description Backs to Trees, Corner
Story 2
Foundation Other
Sewer Public Sewer
Water Public
Architectural Style Villa
Level or Stories 2
Additional Building Above Grade, Below Grade
New Construction N
Schools
School District Anne Arundel County Public Schools
Others
Pets Allowed Y
HOA Fee Include Common Area Maintenance,Lawn Care Front,Lawn Care Side,Management,Snow Removal,Trash
Senior Community Yes
Age Restriction 55
Tax ID 020481390221427
Ownership Condominium
Special Listing Condition Standard
Pets Description Cats OK, Dogs OK
Read Less Info
Want to know what your home might be worth? Contact us for a FREE valuation!

Our team is ready to help you sell your home for the highest possible price ASAP

Bought with Eve A Haddaway • Compass






